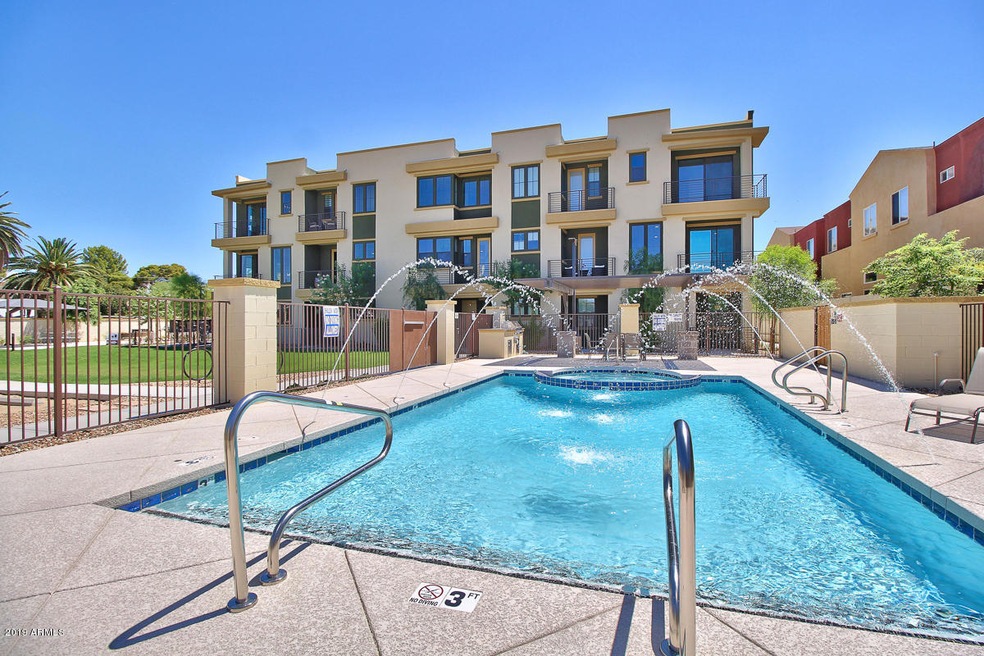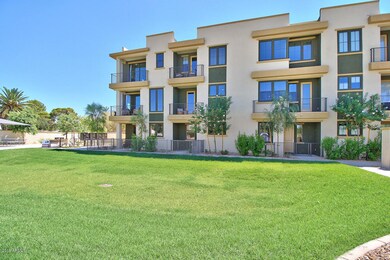
4235 N 26th St Unit 12 Phoenix, AZ 85016
Camelback East Village NeighborhoodHighlights
- Heated Spa
- Gated Community
- Granite Countertops
- Phoenix Coding Academy Rated A
- Contemporary Architecture
- Balcony
About This Home
As of January 202490% sold out!!! Unbelievable price on this NEW town-home in the Biltmore District. This unit has it all and is priced well below similar units in the area. Builder has reduced pricing to sell it NOW. This gated WATT community is now complete and we have just 4 units left to sell ranging from 3 to 4 bedrooms and 3 1/2 bathrooms and listed between $374,000 and $387,000. This unit has a full bedroom and bathroom on the first floor with 3 additional bedrooms on the third floor. It includes up-graded maple cabinets, additional storage and granite counter-tops. 2 car garages in all our units. Sign a contract before September 15, 2019 and seller will include washer, dryer AND refrigerator!!!
Last Agent to Sell the Property
Trust Realty Advisors, Inc License #SA583629000 Listed on: 04/28/2019
Townhouse Details
Home Type
- Townhome
Est. Annual Taxes
- $273
Year Built
- Built in 2018
Lot Details
- 768 Sq Ft Lot
- Desert faces the front of the property
Parking
- 2 Car Garage
- Garage Door Opener
- Unassigned Parking
Home Design
- Contemporary Architecture
- Wood Frame Construction
- Foam Roof
- Stucco
Interior Spaces
- 1,806 Sq Ft Home
- 3-Story Property
- Ceiling height of 9 feet or more
- Double Pane Windows
- Low Emissivity Windows
- Washer and Dryer Hookup
Kitchen
- Eat-In Kitchen
- Built-In Microwave
- Dishwasher
- Kitchen Island
- Granite Countertops
Flooring
- Carpet
- Laminate
Bedrooms and Bathrooms
- 4 Bedrooms
- 3.5 Bathrooms
- Dual Vanity Sinks in Primary Bathroom
Home Security
Outdoor Features
- Heated Spa
- Balcony
Schools
- Madison Camelview Elementary School
- Madison Park Middle School
- Phoenix Union Bioscience High School
Utilities
- Refrigerated Cooling System
- Heating Available
Listing and Financial Details
- Tax Lot 12
- Assessor Parcel Number 163-05-123
Community Details
Overview
- Property has a Home Owners Association
- Biltmore Living Association, Phone Number (602) 350-0126
- Built by Watt/New Leaf
- Biltmore Living Townhomes Condominium Units 1 Thru Subdivision
Recreation
- Heated Community Pool
- Community Spa
Security
- Gated Community
- Fire Sprinkler System
Ownership History
Purchase Details
Home Financials for this Owner
Home Financials are based on the most recent Mortgage that was taken out on this home.Purchase Details
Home Financials for this Owner
Home Financials are based on the most recent Mortgage that was taken out on this home.Similar Homes in the area
Home Values in the Area
Average Home Value in this Area
Purchase History
| Date | Type | Sale Price | Title Company |
|---|---|---|---|
| Warranty Deed | $599,000 | Wfg National Title Insurance C | |
| Special Warranty Deed | $379,000 | Empire West Title Agency Llc |
Mortgage History
| Date | Status | Loan Amount | Loan Type |
|---|---|---|---|
| Open | $552,000 | New Conventional | |
| Previous Owner | $293,490 | New Conventional | |
| Previous Owner | $298,862 | New Conventional | |
| Previous Owner | $303,200 | New Conventional |
Property History
| Date | Event | Price | Change | Sq Ft Price |
|---|---|---|---|---|
| 01/05/2024 01/05/24 | Sold | $599,000 | 0.0% | $332 / Sq Ft |
| 10/19/2023 10/19/23 | For Sale | $599,000 | +58.0% | $332 / Sq Ft |
| 09/13/2019 09/13/19 | Sold | $379,000 | -1.5% | $210 / Sq Ft |
| 08/15/2019 08/15/19 | Pending | -- | -- | -- |
| 08/01/2019 08/01/19 | Price Changed | $384,950 | -0.9% | $213 / Sq Ft |
| 04/27/2019 04/27/19 | For Sale | $388,340 | -- | $215 / Sq Ft |
Tax History Compared to Growth
Tax History
| Year | Tax Paid | Tax Assessment Tax Assessment Total Assessment is a certain percentage of the fair market value that is determined by local assessors to be the total taxable value of land and additions on the property. | Land | Improvement |
|---|---|---|---|---|
| 2025 | $3,164 | $29,017 | -- | -- |
| 2024 | $3,072 | $27,636 | -- | -- |
| 2023 | $3,072 | $43,730 | $8,740 | $34,990 |
| 2022 | $2,973 | $35,570 | $7,110 | $28,460 |
| 2021 | $3,034 | $34,260 | $6,850 | $27,410 |
| 2020 | $2,985 | $32,480 | $6,490 | $25,990 |
| 2019 | $294 | $5,775 | $5,775 | $0 |
| 2018 | $287 | $5,250 | $5,250 | $0 |
| 2017 | $273 | $2,775 | $2,775 | $0 |
Agents Affiliated with this Home
-
Bradley Opitz

Seller's Agent in 2024
Bradley Opitz
RETSY
(602) 677-1299
30 in this area
56 Total Sales
-
Heather Wilson

Seller Co-Listing Agent in 2024
Heather Wilson
RETSY
(602) 206-1814
35 in this area
63 Total Sales
-
Austin Manke
A
Buyer's Agent in 2024
Austin Manke
Realty One Group
(480) 285-0000
3 in this area
30 Total Sales
-
Xavier Wolf
X
Seller's Agent in 2019
Xavier Wolf
Trust Realty Advisors, Inc
(602) 317-7797
9 in this area
16 Total Sales
-
Mariana Martin

Buyer's Agent in 2019
Mariana Martin
The Brokery
(480) 381-1173
18 in this area
46 Total Sales
Map
Source: Arizona Regional Multiple Listing Service (ARMLS)
MLS Number: 5917871
APN: 163-05-123
- 4236 N 27th St Unit 37
- 4242 N 27th St Unit 2
- 4216 N 27th St Unit 108
- 4216 N 27th St Unit 106
- 4325 N 26th St Unit 3
- 4325 N 26th St Unit 13
- 2528 E Montecito Ave
- 4347 N 24th Way Unit 36
- 4354 N 27th Place
- 4411 N 24th Way Unit 26
- 4419 N 24th Way Unit 24
- 2731 E Montecito Ave
- 4401 N 24th Place Unit 63
- 4413 N 24th Place Unit 65
- 2546 E Roma Ave
- 4419 N 27th St Unit 10
- 2458 E Roma Ave Unit 10
- 4438 N 27th St Unit 27
- 4438 N 27th St Unit 1
- 4444 N 25th St Unit 1

