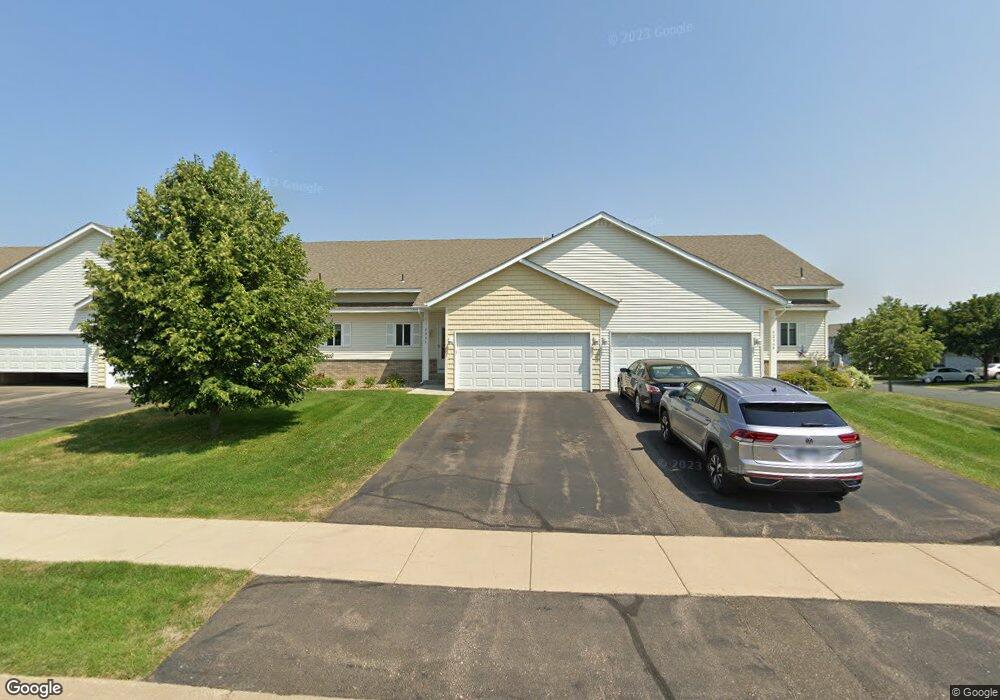4235 Rymark Ct Shakopee, MN 55379
Estimated Value: $304,000 - $328,000
3
Beds
2
Baths
1,656
Sq Ft
$192/Sq Ft
Est. Value
About This Home
This home is located at 4235 Rymark Ct, Shakopee, MN 55379 and is currently estimated at $317,783, approximately $191 per square foot. 4235 Rymark Ct is a home located in Scott County with nearby schools including Eagle Creek Elementary School, East Middle School, and Shakopee Senior High School.
Ownership History
Date
Name
Owned For
Owner Type
Purchase Details
Closed on
Aug 15, 2017
Sold by
Smith Bernice M
Bought by
Chambarge Manoj Madhavrao and Chambarge Manjushri
Current Estimated Value
Home Financials for this Owner
Home Financials are based on the most recent Mortgage that was taken out on this home.
Original Mortgage
$204,670
Outstanding Balance
$170,781
Interest Rate
3.96%
Mortgage Type
New Conventional
Estimated Equity
$147,002
Purchase Details
Closed on
Sep 9, 2016
Sold by
Greyhawk Properties Llc
Bought by
Smith Bernice M
Purchase Details
Closed on
Apr 17, 2014
Sold by
Summergate Development Llc
Bought by
Greyhawk Properties Llc
Purchase Details
Closed on
Apr 12, 2013
Sold by
Rbc Real Estate Finance Inc
Bought by
Summergate Development Llc
Purchase Details
Closed on
Oct 28, 2008
Sold by
Mw Johnson Construction
Bought by
Rbc Real Estate Finance Inc
Purchase Details
Closed on
Dec 21, 2005
Sold by
Tollefson Development
Bought by
Johnson Mw
Create a Home Valuation Report for This Property
The Home Valuation Report is an in-depth analysis detailing your home's value as well as a comparison with similar homes in the area
Home Values in the Area
Average Home Value in this Area
Purchase History
| Date | Buyer | Sale Price | Title Company |
|---|---|---|---|
| Chambarge Manoj Madhavrao | $211,000 | Trademark Title Services Inc | |
| Smith Bernice M | $218,000 | Trademark Title Services Inc | |
| Greyhawk Properties Llc | -- | None Available | |
| Summergate Development Llc | $850,000 | None Available | |
| Rbc Real Estate Finance Inc | $2,793,333 | -- | |
| Johnson Mw | $4,118,000 | -- |
Source: Public Records
Mortgage History
| Date | Status | Borrower | Loan Amount |
|---|---|---|---|
| Open | Chambarge Manoj Madhavrao | $204,670 |
Source: Public Records
Tax History Compared to Growth
Tax History
| Year | Tax Paid | Tax Assessment Tax Assessment Total Assessment is a certain percentage of the fair market value that is determined by local assessors to be the total taxable value of land and additions on the property. | Land | Improvement |
|---|---|---|---|---|
| 2025 | $3,232 | $320,500 | $106,500 | $214,000 |
| 2024 | $3,236 | $305,600 | $101,400 | $204,200 |
| 2023 | $3,242 | $301,200 | $99,400 | $201,800 |
| 2022 | $3,060 | $304,700 | $101,800 | $202,900 |
| 2021 | $2,720 | $251,200 | $79,800 | $171,400 |
| 2020 | $2,872 | $245,800 | $73,500 | $172,300 |
| 2019 | $2,428 | $230,000 | $70,000 | $160,000 |
| 2018 | $2,284 | $0 | $0 | $0 |
| 2016 | $2,302 | $0 | $0 | $0 |
| 2014 | -- | $0 | $0 | $0 |
Source: Public Records
Map
Nearby Homes
- 4225 Blakewood Dr
- 4224 Rymark Ct
- 4103 Blakewood Dr
- 4129 Jarmann Ln
- 4450 Bulrush Blvd
- 4432 Bulrush Blvd
- 1551 Coneflower Ln
- 3868 Wren Ave
- 1819 Arrowhead St
- 3685 Coral Bell Dr
- Langford Plan at Valley Crest - Hans Hagen Villa Collection
- Magnolia Plan at Valley Crest - Hans Hagen Villa Collection
- Marley Plan at Valley Crest - Prestige Collection
- Leo Plan at Valley Crest - Hans Hagen Villa Collection
- Bradley Plan at Valley Crest - Carriage Collection
- Victoria Plan at Valley Crest - Prestige Collection
- Sycamore II Plan at Valley Crest - Hans Hagen Villa Collection
- Aspen Plan at Valley Crest - Hans Hagen Villa Collection
- Nicholas Plan at Valley Crest - Prestige Collection
- 3850 Thrush St
- 4231 Rymark Ct
- 4239 Rymark Ct
- 4227 Rymark Ct
- 4240 Jarmann Ln
- 4236 Jarmann Ln
- 4219 Rymark Ct
- 4244 Jarmann Ln
- 4232 Jarmann Ln
- 4228 Jarmann Ln
- 4215 Rymark Ct
- 4236 Rymark Ct
- 4224 Jarmann Ln
- 4232 Rymark Ct
- 4240 Rymark Ct
- 4364 Blakewood Dr
- 4356 Blakewood Dr
- 4368 Blakewood Dr
- 4352 Blakewood Dr
- 4348 Blakewood Dr
- 4211 Rymark Ct
