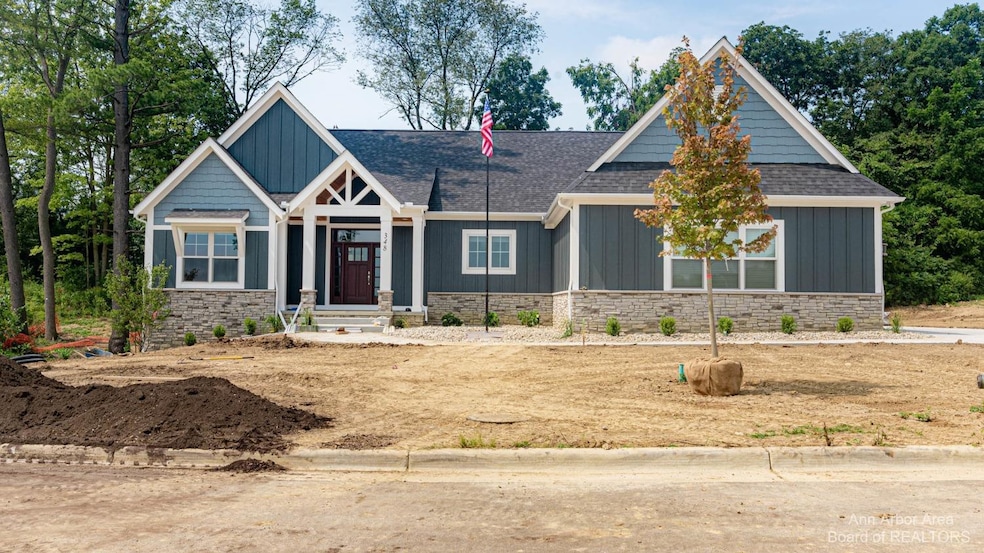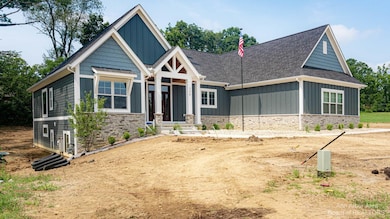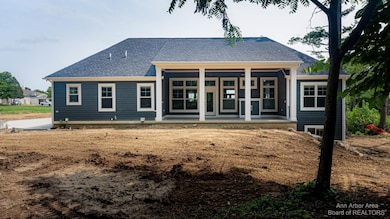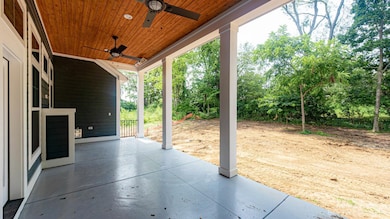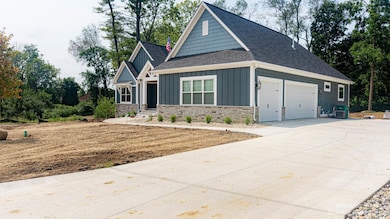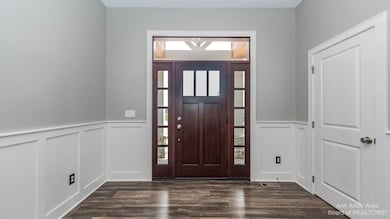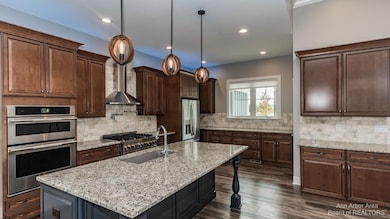
4236 Duck Dr Ann Arbor, MI 48103
Estimated payment $4,405/month
Highlights
- New Construction
- Contemporary Architecture
- Vaulted Ceiling
- Haisley Elementary School Rated A
- Recreation Room
- Wood Flooring
About This Home
Wexford Homes is thrilled to present it's newest community--The Gallery of Scio! Located in Ann Arbor's Scio township and conveniently located minutes from Downtown, The Gallery is comprised of 62 fully customizable luxury, Craftsman inspired detached condominiums within the Scioview development, adjacent to Saginaw Forest. This ARLINGTON S model has a private tree-lined view and showcases a bright, open and contemporary floor plan which includes a entertainer's kitchen w/ large center island overlooking the great room with gas fireplace, 1st floor primary bedroom suite w/custom walk-in closet, and private bath w/dual sinks, commode, and 6x3 fully tiled shower. Additional highlights include a first floor study, screened porch, grill deck, 2 car side entry garage, and the lower level boasts boasts 9ft ceilings and is plumbed for a future bath. Our community showcases sidewalks, walking trails, a private dog park, and The Gallery Pavilion--great for meeting your new neighbors as you gather around the outdoor fireplace, patio (par. covered), and flower boxes. Full exterior maintenance including snow removal and lawn care--this community is truly one of a kind! PHOTOS ARE EXAMPLES OF HOMES RECENTLY BUILT BY WEXFORD HOMES--ENJOY!, Primary Bath, Rec Room: Space
Property Details
Home Type
- Condominium
Year Built
- Built in 2023 | New Construction
Lot Details
- Property fronts a private road
- End Unit
- Sprinkler System
HOA Fees
- $400 Monthly HOA Fees
Parking
- 2 Car Attached Garage
- Garage Door Opener
Home Design
- Contemporary Architecture
- Brick or Stone Mason
- Wood Siding
- Stone
Interior Spaces
- 1,932 Sq Ft Home
- Vaulted Ceiling
- Ceiling Fan
- Gas Log Fireplace
- Dining Area
- Recreation Room
- Laundry on main level
Kitchen
- Breakfast Area or Nook
- Eat-In Kitchen
- Oven
- Range
- Microwave
- Dishwasher
- Disposal
Flooring
- Wood
- Carpet
- Ceramic Tile
Bedrooms and Bathrooms
- 2 Main Level Bedrooms
- 2 Full Bathrooms
Basement
- Basement Fills Entire Space Under The House
- Sump Pump
- Stubbed For A Bathroom
- Natural lighting in basement
Outdoor Features
- Porch
Schools
- Haisley Elementary School
- Forsythe Middle School
- Skyline High School
Utilities
- Forced Air Heating and Cooling System
- Heating System Uses Natural Gas
- Cable TV Available
Community Details
Overview
- Association fees include trash, snow removal, sewer, lawn/yard care
- Built by Wexford Homes
- The Gallery Of Scio Subdivision
Recreation
- Trails
Map
Home Values in the Area
Average Home Value in this Area
Tax History
| Year | Tax Paid | Tax Assessment Tax Assessment Total Assessment is a certain percentage of the fair market value that is determined by local assessors to be the total taxable value of land and additions on the property. | Land | Improvement |
|---|---|---|---|---|
| 2025 | -- | $122,600 | $0 | $0 |
| 2024 | $2,252 | $67,000 | $0 | $0 |
| 2023 | $1,502 | $55,000 | $0 | $0 |
| 2022 | $2,256 | $42,500 | $0 | $0 |
| 2021 | $2,218 | $42,500 | $0 | $0 |
| 2020 | $76 | $42,500 | $0 | $0 |
| 2019 | $71 | $42,500 | $42,500 | $0 |
| 2018 | $69 | $32,500 | $0 | $0 |
Property History
| Date | Event | Price | Change | Sq Ft Price |
|---|---|---|---|---|
| 06/30/2025 06/30/25 | For Sale | $836,261 | +21.2% | $271 / Sq Ft |
| 01/05/2023 01/05/23 | For Sale | $689,900 | -- | $357 / Sq Ft |
Purchase History
| Date | Type | Sale Price | Title Company |
|---|---|---|---|
| Quit Claim Deed | -- | Liberty Title | |
| Warranty Deed | $150,039 | Liberty Title | |
| Quit Claim Deed | -- | None Available | |
| Warranty Deed | $80,000 | None Available | |
| Quit Claim Deed | -- | None Available |
Mortgage History
| Date | Status | Loan Amount | Loan Type |
|---|---|---|---|
| Open | $550,000 | New Conventional | |
| Previous Owner | $143,750 | New Conventional |
Similar Homes in Ann Arbor, MI
Source: Southwestern Michigan Association of REALTORS®
MLS Number: 23124491
APN: 08-26-325-006
- 4224 Duck Dr Unit 5
- 4262 Duck Dr
- 601 Grosbeak Dr Unit 1
- 4229 Loon Ln
- 4290 Duck Dr Unit 18
- 4261 Loon Ln
- 4257 Loon Ln
- 4445 Oriole Ct
- 4399 Sparrow St
- 560 Little Lake Dr Unit 45
- #24 Loon Ln
- #53 Loon Ln
- 712 Dornoch Dr
- 1066 Knight Rd
- 266 Westover St
- 4870 Lytham Ln
- 762 Bogey Ct Unit 31
- 3961 N Michael Rd
- 4981 W Liberty Rd
- 52 Myrtle Ave
- 4275 Eyrie Dr
- 4870 Lytham Ln
- 955 Eagle Ave Unit 29
- 998 Eagle Ave Unit 32
- 325 W Delhi Rd
- 545 Landings Blvd
- 1139 Joyce Ln Unit 68
- 1203 Joyce Ln
- 331 Scio Village Ct Unit 279
- 331 Scio Village Ct Unit 288
- 490 Liberty Pointe Dr
- 229 Scio Village Ct Unit 219
- 1100 Rabbit Run Cir
- 846 W Summerfield Glen Cir Unit 112
- 926 W Summerfield Glen Cir Unit 102
- 1030 W Summerfield Glen Cir
- 1235 N Bay Dr Unit 97
- 330 Glenwood St
- 1047 E Summerfield Glen Cir
- 2845 Sagebrush Cir
