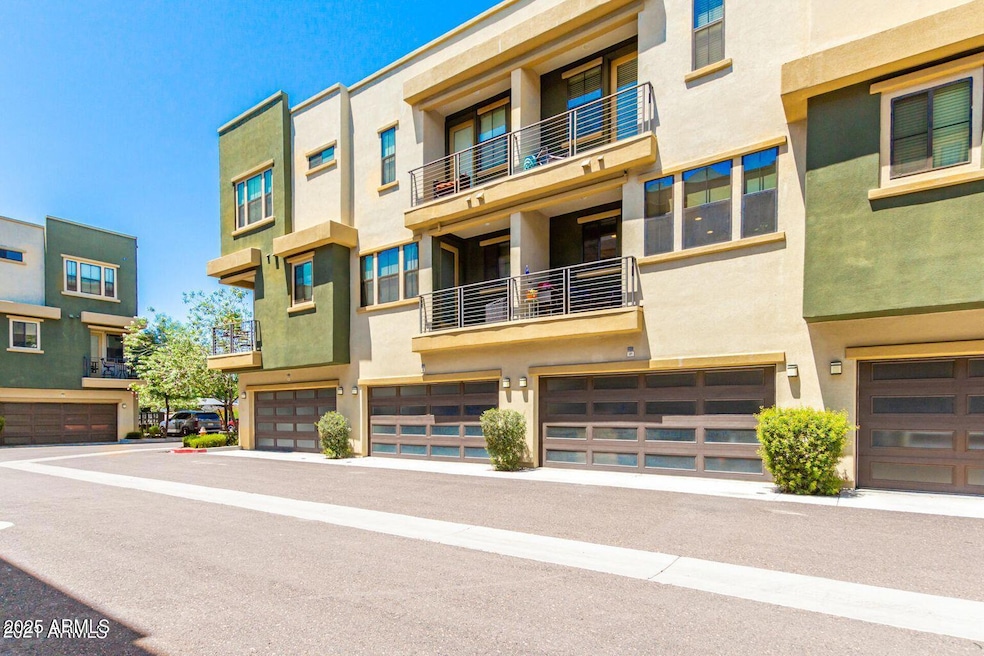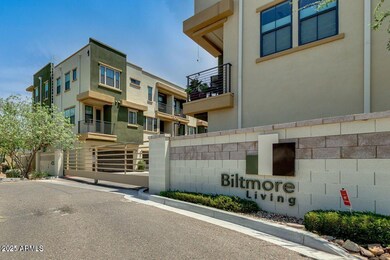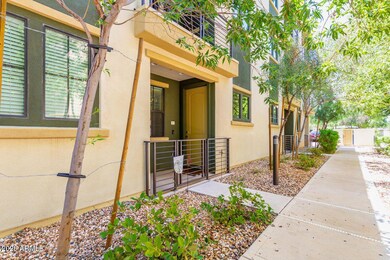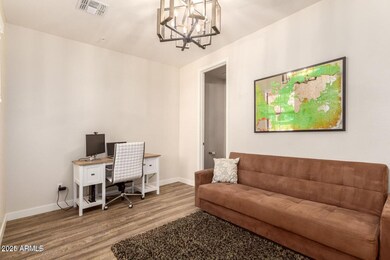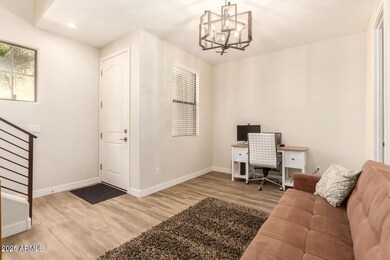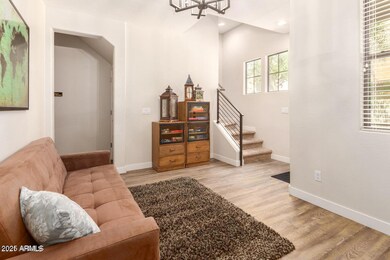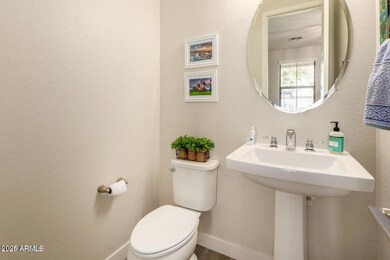4236 N 27th St Unit 27 Phoenix, AZ 85016
Camelback East Village NeighborhoodHighlights
- Gated Community
- Contemporary Architecture
- Community Pool
- Phoenix Coding Academy Rated A
- Granite Countertops
- Balcony
About This Home
Luxurious Upscale Biltmore Townhouse in Secluded Gated Community! This Gorgeous North/South Facing 3-level, Stunning Highly Upgraded Townhome features a Chef's Dream Kitchen, Stainless Appliances, Beautiful Cabinetry, Upgraded Granite, New Designer Fixtures, Huge Open Great Room, Quaint Dining Area, Amazing Master Suite with Spa Like Master Bath, Dual Vanities, Huge Master Closet, En Suite Second Bedroom, Upstairs Laundry Room, Additional Den/Office/Flex Space, 4 Balconies, Light & Bright, Huge Storage Room, Private Attached 2 Car Garage. Front Entry features Beautiful Landscape and Patio. This Super Secure Gated Community features Community Pool & Spa, BBQ Area & Pet Friendly Greenbelt. Minutes to Biltmore/Arcadia Shopping & Dining, Minutes to the Airport! Ideal Central Location!
Townhouse Details
Home Type
- Townhome
Est. Annual Taxes
- $2,826
Year Built
- Built in 2017
Lot Details
- 763 Sq Ft Lot
- Desert faces the front of the property
Parking
- 2 Car Direct Access Garage
- Garage ceiling height seven feet or more
Home Design
- Contemporary Architecture
- Wood Frame Construction
- Built-Up Roof
- Stucco
Interior Spaces
- 1,575 Sq Ft Home
- 3-Story Property
- Ceiling height of 9 feet or more
- Double Pane Windows
- Low Emissivity Windows
Kitchen
- Breakfast Bar
- Built-In Microwave
- Kitchen Island
- Granite Countertops
Flooring
- Carpet
- Tile
Bedrooms and Bathrooms
- 2 Bedrooms
- 3 Bathrooms
- Double Vanity
Laundry
- Laundry on upper level
- Dryer
- Washer
Home Security
Outdoor Features
- Balcony
- Patio
Schools
- Madison Camelview Elementary School
- Madison Park Middle School
- Camelback High School
Utilities
- Zoned Heating and Cooling System
- High Speed Internet
- Cable TV Available
Listing and Financial Details
- Property Available on 6/30/25
- 12-Month Minimum Lease Term
- Tax Lot 27
- Assessor Parcel Number 163-05-138
Community Details
Overview
- Property has a Home Owners Association
- Biltmore Living HOA, Phone Number (602) 350-0126
- Biltmore Living Townhomes Condominium Units 1 40 Subdivision, Midtown Floorplan
Recreation
- Community Pool
- Community Spa
Security
- Gated Community
- Fire Sprinkler System
Map
Source: Arizona Regional Multiple Listing Service (ARMLS)
MLS Number: 6887065
APN: 163-05-138
- 4236 N 27th St Unit 37
- 4216 N 27th St Unit 108
- 4325 N 26th St Unit 3
- 4325 N 26th St Unit 13
- 2731 E Montecito Ave
- 4419 N 27th St Unit 10
- 2546 E Roma Ave
- 2633 E Indian School Rd Unit 210
- 4438 N 27th St Unit 27
- 4438 N 27th St Unit 1
- 4411 N 24th Way Unit 26
- 4419 N 24th Way Unit 24
- 4401 N 24th Place Unit 63
- 2470 E Roma Ave Unit 13
- 4444 N 25th St Unit 15
- 2501 E Campbell Ave
- 2625 E Indian School Rd Unit 115
- 2625 E Indian School Rd Unit 143
- 2625 E Indian School Rd Unit 206
- 2625 E Indian School Rd Unit 343
