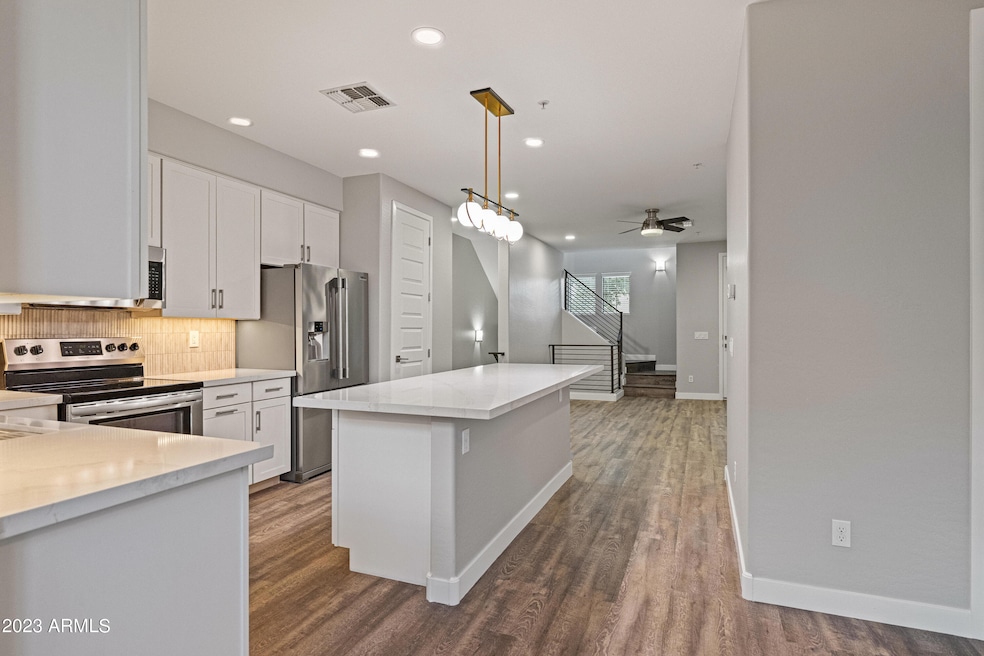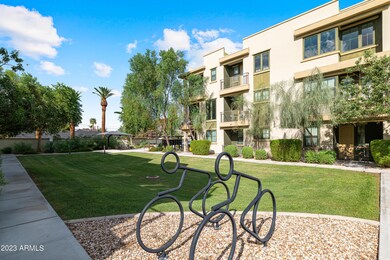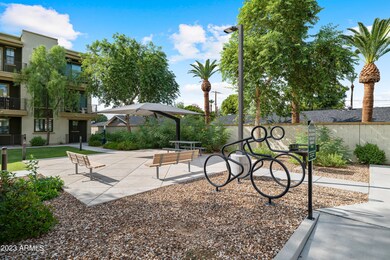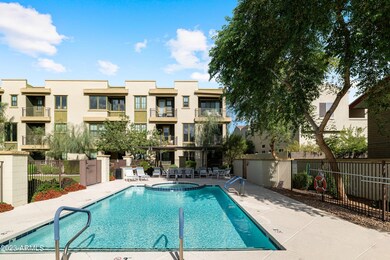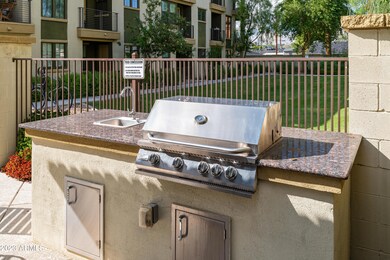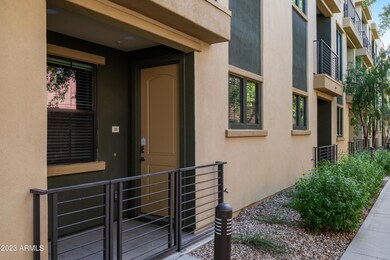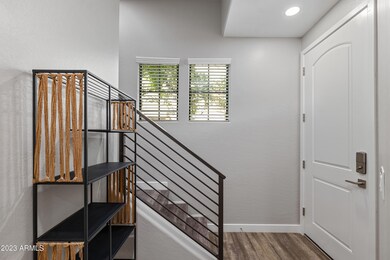
4236 N 27th St Unit 31 Phoenix, AZ 85016
Camelback East Village NeighborhoodHighlights
- Gated Parking
- Gated Community
- Contemporary Architecture
- Phoenix Coding Academy Rated A
- Mountain View
- Community Pool
About This Home
As of December 2023Gorgeously remodeled townhome centrally located with easy access to the entire Valley! Only 5 years old, but lots of important updates in last 2 months!! Highly upgraded from Builders original. Totally new and enlarged main bathroom shower with porcelain tile and shower bench. 2 new vanities with drawers and interior power. New Barn door closes off bathroom from bedroom. Brand new washer/dryer laundry area and linen cabinets. New vanities and flooring in all bathrooms. No carpet/ all luxury vinyl or laminate. New quartz countertops and modern backsplash. Expanded island. New dishwasher. New Recessed & updated lighting fixtures. New No VOC paint. You'll love the Neutral, Contemporary look. Bring your stuff & move right in. The work is done for you! You'll be proud to show this off!
Last Agent to Sell the Property
Realty ONE Group License #SA676298000 Listed on: 09/15/2023
Townhouse Details
Home Type
- Townhome
Est. Annual Taxes
- $2,371
Year Built
- Built in 2018
Lot Details
- 763 Sq Ft Lot
- Two or More Common Walls
- Grass Covered Lot
HOA Fees
- $299 Monthly HOA Fees
Parking
- 2 Car Direct Access Garage
- Garage Door Opener
- Gated Parking
Home Design
- Contemporary Architecture
- Wood Frame Construction
- Built-Up Roof
- Stucco
Interior Spaces
- 1,575 Sq Ft Home
- 3-Story Property
- Ceiling height of 9 feet or more
- Ceiling Fan
- Double Pane Windows
- Mountain Views
Kitchen
- Kitchen Updated in 2023
- Eat-In Kitchen
- Breakfast Bar
- Built-In Microwave
- ENERGY STAR Qualified Appliances
- Kitchen Island
Flooring
- Floors Updated in 2023
- Laminate
- Tile
Bedrooms and Bathrooms
- 3 Bedrooms
- Bathroom Updated in 2023
- 3.5 Bathrooms
- Dual Vanity Sinks in Primary Bathroom
Accessible Home Design
- Grab Bar In Bathroom
- Doors with lever handles
Outdoor Features
- Balcony
Schools
- Madison Park Elementary And Middle School
- Camelback High School
Utilities
- Central Air
- Heating Available
- Water Purifier
- High Speed Internet
- Cable TV Available
Listing and Financial Details
- Tax Lot 31
- Assessor Parcel Number 163-05-142
Community Details
Overview
- Association fees include roof repair, insurance, ground maintenance, street maintenance, roof replacement, maintenance exterior
- Apm Management Association, Phone Number (480) 941-1077
- Built by Watt Communities of AZ
- Biltmore Living Townhomes Condominium Units 1 40 Subdivision, Midtown Floorplan
Recreation
- Community Pool
- Community Spa
Security
- Gated Community
Ownership History
Purchase Details
Home Financials for this Owner
Home Financials are based on the most recent Mortgage that was taken out on this home.Purchase Details
Home Financials for this Owner
Home Financials are based on the most recent Mortgage that was taken out on this home.Purchase Details
Similar Homes in the area
Home Values in the Area
Average Home Value in this Area
Purchase History
| Date | Type | Sale Price | Title Company |
|---|---|---|---|
| Warranty Deed | $589,000 | Capital Title | |
| Warranty Deed | $545,000 | Equity Title Agency | |
| Special Warranty Deed | $374,080 | First American Title Insuran |
Mortgage History
| Date | Status | Loan Amount | Loan Type |
|---|---|---|---|
| Open | $530,100 | New Conventional | |
| Previous Owner | $40,000 | New Conventional |
Property History
| Date | Event | Price | Change | Sq Ft Price |
|---|---|---|---|---|
| 12/18/2023 12/18/23 | Sold | $589,000 | 0.0% | $374 / Sq Ft |
| 11/04/2023 11/04/23 | Price Changed | $589,000 | -1.5% | $374 / Sq Ft |
| 10/25/2023 10/25/23 | Price Changed | $598,000 | -3.5% | $380 / Sq Ft |
| 09/15/2023 09/15/23 | For Sale | $619,900 | +13.7% | $394 / Sq Ft |
| 07/14/2023 07/14/23 | Sold | $545,000 | -5.2% | $346 / Sq Ft |
| 06/21/2023 06/21/23 | Pending | -- | -- | -- |
| 05/29/2023 05/29/23 | Price Changed | $574,900 | -1.7% | $365 / Sq Ft |
| 05/19/2023 05/19/23 | For Sale | $585,000 | 0.0% | $371 / Sq Ft |
| 05/17/2023 05/17/23 | For Sale | $585,000 | +7.3% | $371 / Sq Ft |
| 05/16/2023 05/16/23 | Off Market | $545,000 | -- | -- |
| 02/27/2018 02/27/18 | Sold | $374,080 | +2.7% | $235 / Sq Ft |
| 10/18/2017 10/18/17 | Pending | -- | -- | -- |
| 08/23/2017 08/23/17 | For Sale | $364,400 | -- | $229 / Sq Ft |
Tax History Compared to Growth
Tax History
| Year | Tax Paid | Tax Assessment Tax Assessment Total Assessment is a certain percentage of the fair market value that is determined by local assessors to be the total taxable value of land and additions on the property. | Land | Improvement |
|---|---|---|---|---|
| 2025 | $2,523 | $23,138 | -- | -- |
| 2024 | $2,450 | $22,036 | -- | -- |
| 2023 | $2,450 | $40,920 | $8,180 | $32,740 |
| 2022 | $2,371 | $33,060 | $6,610 | $26,450 |
| 2021 | $2,419 | $31,430 | $6,280 | $25,150 |
| 2020 | $2,380 | $29,800 | $5,960 | $23,840 |
| 2019 | $2,326 | $23,980 | $4,790 | $19,190 |
| 2018 | $287 | $5,250 | $5,250 | $0 |
| 2017 | $273 | $2,775 | $2,775 | $0 |
Agents Affiliated with this Home
-

Seller's Agent in 2023
Bunny Hodas
Realty One Group
(704) 965-0970
4 in this area
18 Total Sales
-
K
Seller's Agent in 2023
Kevin Valle
A.Z. & Associates Real Estate Group
-

Buyer's Agent in 2023
Rachel Krill
Real Broker
(928) 246-4714
14 in this area
228 Total Sales
-

Seller's Agent in 2018
Dean Selvey
RE/MAX
(480) 254-6444
259 Total Sales
-
C
Seller Co-Listing Agent in 2018
Connie Burnett
Realty One Group
Map
Source: Arizona Regional Multiple Listing Service (ARMLS)
MLS Number: 6604274
APN: 163-05-142
- 4236 N 27th St Unit 37
- 4242 N 27th St Unit 2
- 4325 N 26th St Unit 3
- 4325 N 26th St Unit 13
- 2731 E Montecito Ave
- 4326 N 25th St Unit 104
- 4347 N 24th Way Unit 36
- 4419 N 27th St Unit 25
- 4419 N 27th St Unit 10
- 2644 E Roma Ave
- 2519 E Roma Ave
- 2633 E Indian School Rd Unit 210
- 4438 N 27th St Unit 27
- 4438 N 27th St Unit 1
- 2540 E Amelia Ave
- 2470 E Roma Ave Unit 13
- 2458 E Roma Ave Unit 10
- 4444 N 25th St Unit 15
- 2625 E Indian School Rd Unit 115
- 2625 E Indian School Rd Unit 206
