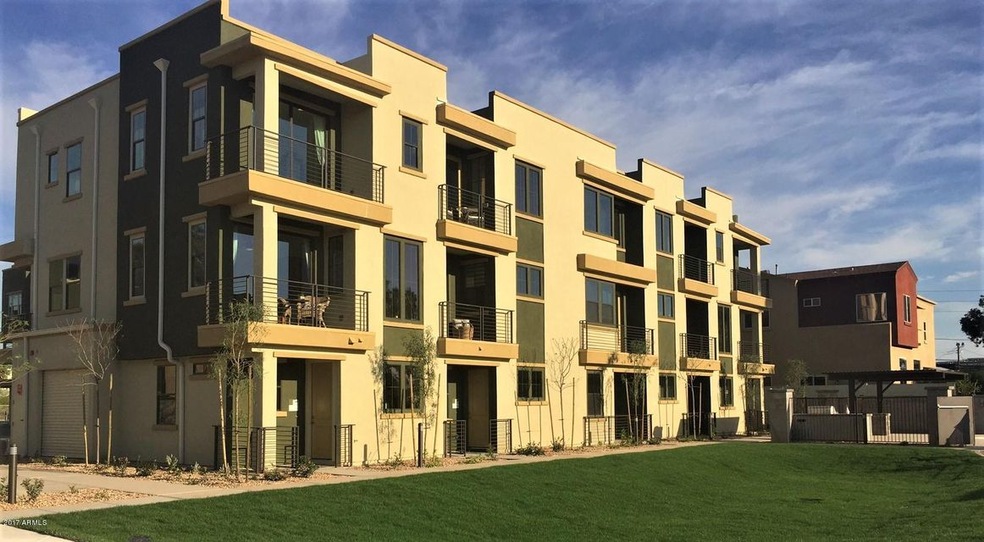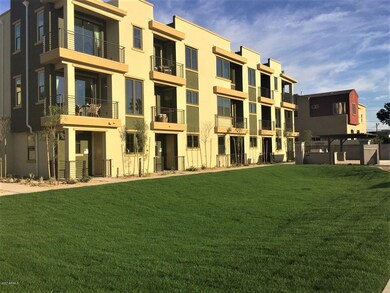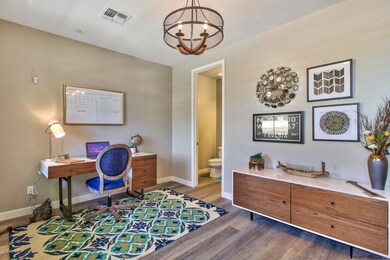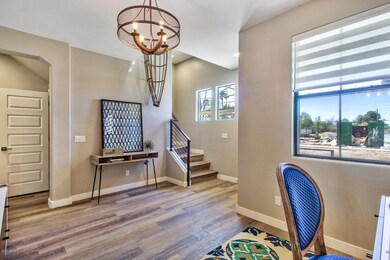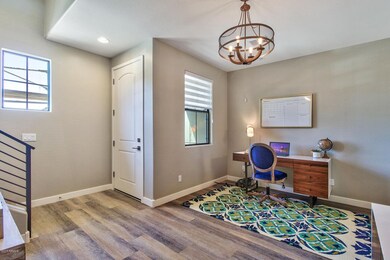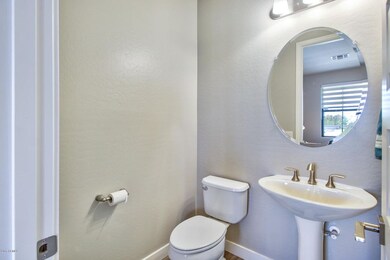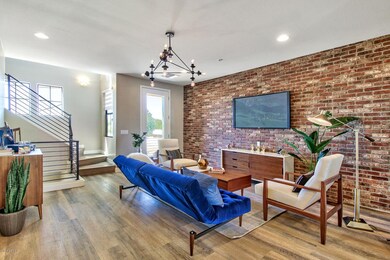
4236 N 27th St Unit 31 Phoenix, AZ 85016
Camelback East Village NeighborhoodHighlights
- Gated Community
- City Lights View
- End Unit
- Phoenix Coding Academy Rated A
- Contemporary Architecture
- Granite Countertops
About This Home
As of December 2023WELCOME TO BILTMORE LIVING, THE NEWEST COMMUNITY FROM WATT COMMUNITIES AZ, FEATURING THREE DISTINCTIVE FLOOR PLANS RANGING FROM 2-4 BEDROOMS, AND 1352-1806 SQ FT, ALL WITH PRIVATE 2-CAR GARAGES. BILTMORE LIVING SHOWCASES TIMELESS CITY LIVING WITH PLANS DESIGNED FOR THE ACTIVE HOMEOWNER, WITH MULTIPLE WALK-OUT DECKS, OPTIONAL DEN/HOME OFFICE PLANS, URBAN INTERIORS WITH HIGH-END DESIGNER FINISHES. MOST OF ALL, WATT COMMUNITIES DELIVERS REAL VALUE WITH THE LOWEST PRICES ON NEW HOMES IN THE ENTIRE AREA. GATED, SECURE COMMUNITY POOL, SPA, BBQ AND GREENBELT. PET FRIENDLY, TOO! LOW HOA FEES MAKES BILTMORE LIVING EASY ON THE BUDGET AS WELL. BILTMORE/ARCADIA SHOPPING, RESTAURANTS AND EVENTS ALL A BIKE-RIDE AWAY.
Last Agent to Sell the Property
RE/MAX Excalibur License #SA020464000 Listed on: 08/23/2017

Co-Listed By
Connie Burnett
Realty ONE Group License #BR100952000
Property Details
Home Type
- Condominium
Est. Annual Taxes
- $217
Year Built
- Built in 2016 | Under Construction
Lot Details
- Desert faces the front of the property
- End Unit
HOA Fees
- $275 Monthly HOA Fees
Parking
- 2 Car Garage
- Garage ceiling height seven feet or more
- Garage Door Opener
Home Design
- Contemporary Architecture
- Wood Frame Construction
- Built-Up Roof
- Stucco
Interior Spaces
- 1,592 Sq Ft Home
- 3-Story Property
- Ceiling height of 9 feet or more
- Double Pane Windows
- Low Emissivity Windows
- City Lights Views
Kitchen
- Breakfast Bar
- Built-In Microwave
- Granite Countertops
Flooring
- Carpet
- Tile
Bedrooms and Bathrooms
- 3 Bedrooms
- 3.5 Bathrooms
- Dual Vanity Sinks in Primary Bathroom
Home Security
Outdoor Features
- Balcony
- Built-In Barbecue
Schools
- Madison Camelview Elementary School
- Madison Park Middle School
- Camelback High School
Utilities
- Refrigerated Cooling System
- Zoned Heating
- Cable TV Available
Listing and Financial Details
- Tax Lot 27
- Assessor Parcel Number 163-05-142
Community Details
Overview
- Association fees include roof repair, insurance, ground maintenance, street maintenance, roof replacement, maintenance exterior
- Biltmore Living HOA, Phone Number (602) 350-0126
- Built by WATT COMMUNITIES OF AZ
- Biltmore Living Condominiums Subdivision, Midtown Floorplan
Recreation
- Community Pool
- Community Spa
Security
- Gated Community
- Fire Sprinkler System
Ownership History
Purchase Details
Home Financials for this Owner
Home Financials are based on the most recent Mortgage that was taken out on this home.Purchase Details
Home Financials for this Owner
Home Financials are based on the most recent Mortgage that was taken out on this home.Purchase Details
Similar Homes in Phoenix, AZ
Home Values in the Area
Average Home Value in this Area
Purchase History
| Date | Type | Sale Price | Title Company |
|---|---|---|---|
| Warranty Deed | $589,000 | Capital Title | |
| Warranty Deed | $545,000 | Equity Title Agency | |
| Special Warranty Deed | $374,080 | First American Title Insuran |
Mortgage History
| Date | Status | Loan Amount | Loan Type |
|---|---|---|---|
| Open | $530,100 | New Conventional | |
| Previous Owner | $40,000 | New Conventional |
Property History
| Date | Event | Price | Change | Sq Ft Price |
|---|---|---|---|---|
| 12/18/2023 12/18/23 | Sold | $589,000 | 0.0% | $374 / Sq Ft |
| 11/04/2023 11/04/23 | Price Changed | $589,000 | -1.5% | $374 / Sq Ft |
| 10/25/2023 10/25/23 | Price Changed | $598,000 | -3.5% | $380 / Sq Ft |
| 09/15/2023 09/15/23 | For Sale | $619,900 | +13.7% | $394 / Sq Ft |
| 07/14/2023 07/14/23 | Sold | $545,000 | -5.2% | $346 / Sq Ft |
| 06/21/2023 06/21/23 | Pending | -- | -- | -- |
| 05/29/2023 05/29/23 | Price Changed | $574,900 | -1.7% | $365 / Sq Ft |
| 05/19/2023 05/19/23 | For Sale | $585,000 | 0.0% | $371 / Sq Ft |
| 05/17/2023 05/17/23 | For Sale | $585,000 | +7.3% | $371 / Sq Ft |
| 05/16/2023 05/16/23 | Off Market | $545,000 | -- | -- |
| 02/27/2018 02/27/18 | Sold | $374,080 | +2.7% | $235 / Sq Ft |
| 10/18/2017 10/18/17 | Pending | -- | -- | -- |
| 08/23/2017 08/23/17 | For Sale | $364,400 | -- | $229 / Sq Ft |
Tax History Compared to Growth
Tax History
| Year | Tax Paid | Tax Assessment Tax Assessment Total Assessment is a certain percentage of the fair market value that is determined by local assessors to be the total taxable value of land and additions on the property. | Land | Improvement |
|---|---|---|---|---|
| 2025 | $2,523 | $23,138 | -- | -- |
| 2024 | $2,450 | $22,036 | -- | -- |
| 2023 | $2,450 | $40,920 | $8,180 | $32,740 |
| 2022 | $2,371 | $33,060 | $6,610 | $26,450 |
| 2021 | $2,419 | $31,430 | $6,280 | $25,150 |
| 2020 | $2,380 | $29,800 | $5,960 | $23,840 |
| 2019 | $2,326 | $23,980 | $4,790 | $19,190 |
| 2018 | $287 | $5,250 | $5,250 | $0 |
| 2017 | $273 | $2,775 | $2,775 | $0 |
Agents Affiliated with this Home
-

Seller's Agent in 2023
Bunny Hodas
Realty One Group
(704) 965-0970
4 in this area
18 Total Sales
-
K
Seller's Agent in 2023
Kevin Valle
A.Z. & Associates Real Estate Group
-

Buyer's Agent in 2023
Rachel Krill
Real Broker
(928) 246-4714
14 in this area
228 Total Sales
-

Seller's Agent in 2018
Dean Selvey
RE/MAX
(480) 254-6444
259 Total Sales
-
C
Seller Co-Listing Agent in 2018
Connie Burnett
Realty One Group
Map
Source: Arizona Regional Multiple Listing Service (ARMLS)
MLS Number: 5650571
APN: 163-05-142
- 4236 N 27th St Unit 37
- 4242 N 27th St Unit 2
- 4325 N 26th St Unit 3
- 4325 N 26th St Unit 13
- 2731 E Montecito Ave
- 4326 N 25th St Unit 104
- 4347 N 24th Way Unit 36
- 4419 N 27th St Unit 25
- 4419 N 27th St Unit 10
- 2644 E Roma Ave
- 2519 E Roma Ave
- 2633 E Indian School Rd Unit 210
- 4438 N 27th St Unit 27
- 4438 N 27th St Unit 1
- 2540 E Amelia Ave
- 2470 E Roma Ave Unit 13
- 2458 E Roma Ave Unit 10
- 4444 N 25th St Unit 15
- 2625 E Indian School Rd Unit 115
- 2625 E Indian School Rd Unit 206
