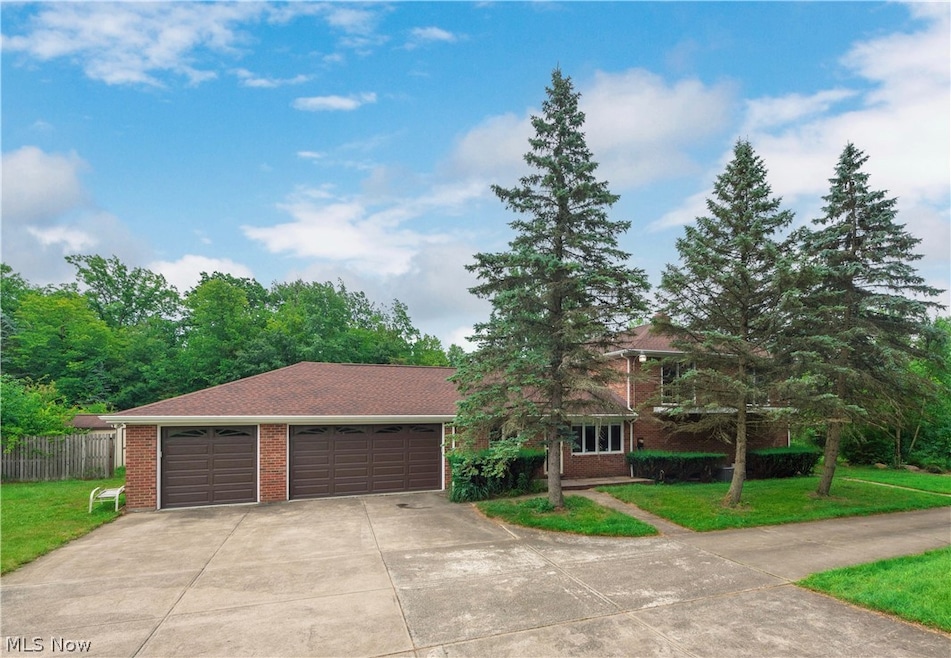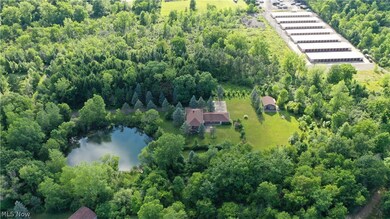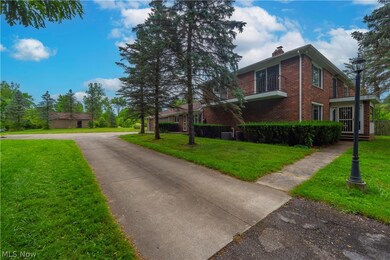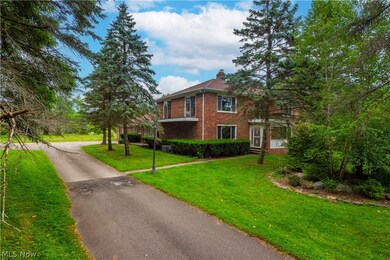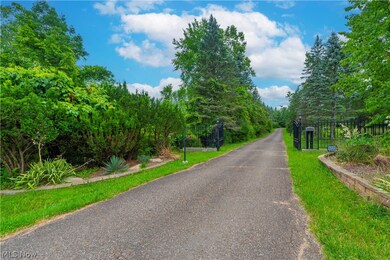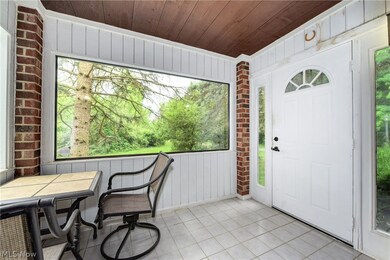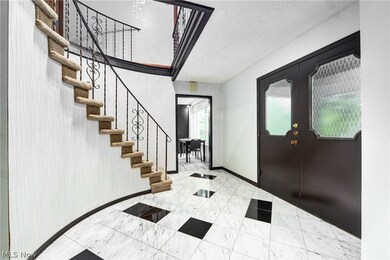
4239 Foskett Rd Medina, OH 44256
Highlights
- 5.28 Acre Lot
- No HOA
- Enclosed patio or porch
- Contemporary Architecture
- Balcony
- 3 Car Attached Garage
About This Home
As of August 2024Welcome to this stunning custom-built, all-brick residence situated on a beautiful 5.28-acre lot. Featuring 4 large
bedrooms, 4 full baths, and an attached oversized 3-car garage with heat and water, this home combines comfort
and functionality. On the main level, there are many large windows that fill the space with natural light. The
spacious living room features a gorgeous stone wood-burning fireplace; it seamlessly leads into the dining area and
the completely remodeled kitchen. The kitchen includes a large center island, ceiling-high cabinets, granite
countertops, and stainless steel appliances. Additionally, the main level includes a laundry room, sauna room, and a
family room, creating an inviting living space. Ascending the grand staircase, you'll find four large bedrooms. Each
one has its own balcony overlooking the stunning grounds. The primary bedroom is massive, with a huge walk-in
closet and a second closet for additional storage. The finished basement provides extra living space, including a
bonus room/office, a full kitchen, an additional laundry area, and two recreation rooms, one with a bar area. This
space can be used as a complete additional living suite if desired. The property also includes a 24 x 32 outbuilding
that can comfortably store 2 additional cars. Since purchasing the property, the current owner has made numerous
upgrades, including installing a new sauna and jacuzzi tub in the sauna room, new carpet in the primary bedroom,
upstairs hallway, and stairwell (2023); replacing the well (2017); adding a new garage door (2022); and installing
new roofs on both the house and the outbuilding (2017). If you are looking for privacy and breathtaking views, this
residence could be the perfect home for you! Additionally, this house has a built-in security system that can be
reconnected through the provider.
Last Agent to Sell the Property
Keller Williams Greater Metropolitan Brokerage Email: matt@chasegrouprealestate.com 440-452-2000 License #2013002819

Co-Listed By
Keller Williams Greater Metropolitan Brokerage Email: matt@chasegrouprealestate.com 440-452-2000 License #2023001064
Home Details
Home Type
- Single Family
Est. Annual Taxes
- $7,473
Year Built
- Built in 1982
Lot Details
- 5.28 Acre Lot
- Property is Fully Fenced
- Wood Fence
Parking
- 3 Car Attached Garage
- Driveway
Home Design
- Contemporary Architecture
- Brick Exterior Construction
- Fiberglass Roof
- Asphalt Roof
Interior Spaces
- 2-Story Property
- Wood Burning Fireplace
- Property Views
Kitchen
- Cooktop
- Microwave
- Dishwasher
Bedrooms and Bathrooms
- 4 Bedrooms
- 4 Full Bathrooms
Laundry
- Dryer
- Washer
Basement
- Basement Fills Entire Space Under The House
- Laundry in Basement
Outdoor Features
- Balcony
- Enclosed patio or porch
Utilities
- Forced Air Heating and Cooling System
- Heating System Uses Gas
- Septic Tank
Community Details
- No Home Owners Association
- Brunswick Hills 01 Subdivision
Listing and Financial Details
- Home warranty included in the sale of the property
- Assessor Parcel Number 001-02D-22-010
Ownership History
Purchase Details
Home Financials for this Owner
Home Financials are based on the most recent Mortgage that was taken out on this home.Purchase Details
Home Financials for this Owner
Home Financials are based on the most recent Mortgage that was taken out on this home.Map
Similar Homes in Medina, OH
Home Values in the Area
Average Home Value in this Area
Purchase History
| Date | Type | Sale Price | Title Company |
|---|---|---|---|
| Warranty Deed | $535,000 | None Listed On Document | |
| Warranty Deed | $296,500 | None Available |
Mortgage History
| Date | Status | Loan Amount | Loan Type |
|---|---|---|---|
| Open | $428,000 | New Conventional | |
| Previous Owner | $267,800 | New Conventional | |
| Previous Owner | $274,900 | New Conventional | |
| Previous Owner | $281,675 | New Conventional | |
| Previous Owner | $281,675 | New Conventional | |
| Previous Owner | $76,700 | Future Advance Clause Open End Mortgage | |
| Previous Owner | $131,500 | Unknown | |
| Previous Owner | $120,000 | Unknown |
Property History
| Date | Event | Price | Change | Sq Ft Price |
|---|---|---|---|---|
| 08/28/2024 08/28/24 | Sold | $535,000 | -1.8% | $95 / Sq Ft |
| 07/24/2024 07/24/24 | Pending | -- | -- | -- |
| 07/21/2024 07/21/24 | For Sale | $545,000 | 0.0% | $97 / Sq Ft |
| 07/20/2024 07/20/24 | Pending | -- | -- | -- |
| 07/07/2024 07/07/24 | Price Changed | $545,000 | -2.7% | $97 / Sq Ft |
| 06/27/2024 06/27/24 | For Sale | $559,900 | +88.8% | $99 / Sq Ft |
| 12/29/2014 12/29/14 | Sold | $296,500 | -10.1% | $53 / Sq Ft |
| 10/25/2014 10/25/14 | Pending | -- | -- | -- |
| 06/18/2014 06/18/14 | For Sale | $329,900 | -- | $59 / Sq Ft |
Tax History
| Year | Tax Paid | Tax Assessment Tax Assessment Total Assessment is a certain percentage of the fair market value that is determined by local assessors to be the total taxable value of land and additions on the property. | Land | Improvement |
|---|---|---|---|---|
| 2024 | $7,770 | $137,110 | $46,850 | $90,260 |
| 2023 | $7,770 | $137,110 | $46,850 | $90,260 |
| 2022 | $7,381 | $137,110 | $46,850 | $90,260 |
| 2021 | $6,711 | $109,690 | $37,480 | $72,210 |
| 2020 | $6,099 | $109,690 | $37,480 | $72,210 |
| 2019 | $6,101 | $109,690 | $37,480 | $72,210 |
| 2018 | $5,412 | $93,550 | $37,060 | $56,490 |
| 2017 | $5,419 | $93,550 | $37,060 | $56,490 |
| 2016 | $5,417 | $93,550 | $37,060 | $56,490 |
| 2015 | $4,997 | $86,620 | $34,310 | $52,310 |
| 2014 | $4,486 | $86,620 | $34,310 | $52,310 |
| 2013 | $4,350 | $84,130 | $33,310 | $50,820 |
Source: MLS Now
MLS Number: 5049856
APN: 001-02D-22-010
- 2660 Hollyhock Ln
- 0 Bluebell Pkwy Unit 5044973
- 0 Sleepy Hollow Rd Unit 5075095
- 2097 Glenmont
- 2105 Glenmont
- 2091 Glenmont
- 3871 Foskett Rd
- 1991 Pearl Rd
- 1960 George Dr
- 4460 Edgeview Trail
- 4117 Saint James Dr
- 4237 Raymond Dr
- 2052 Coventry Dr
- 1810 Meadowland Dr
- 4431 Lockmoor Ln
- 2119 Vincent Dr
- 2086 Vincent Dr
- 3803 Hamilton Rd
- 3547 Castleton Ln
- 3731 Hamilton Rd
