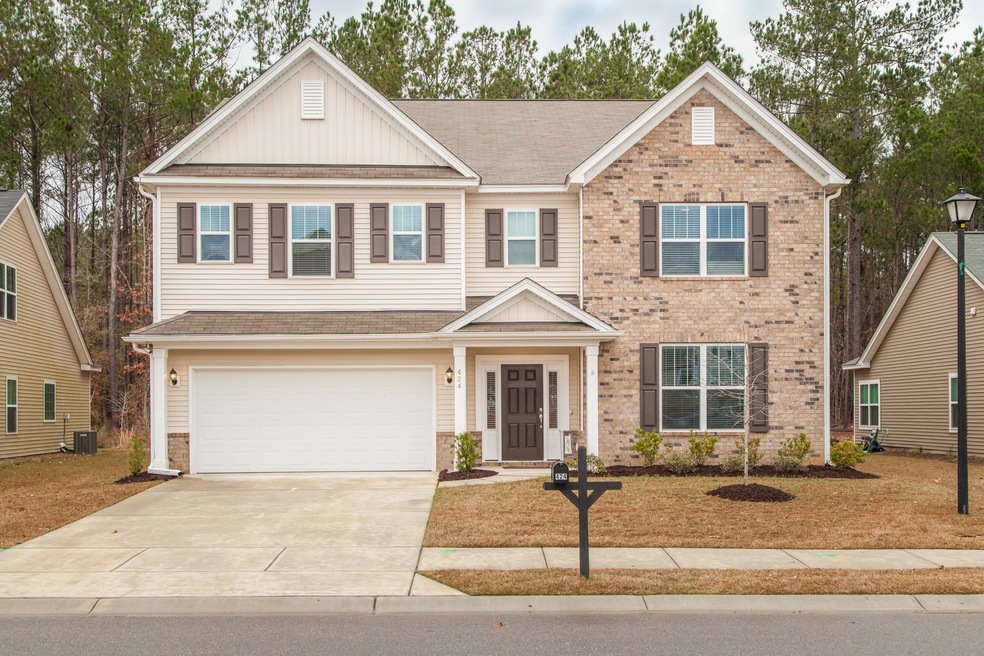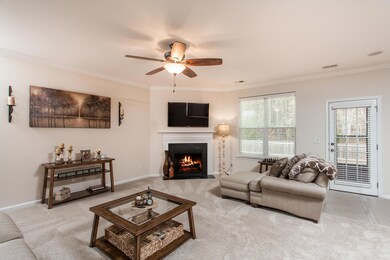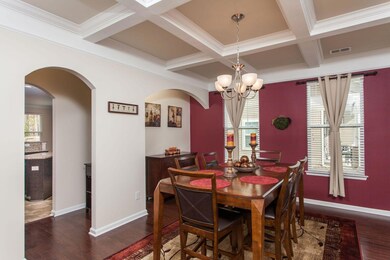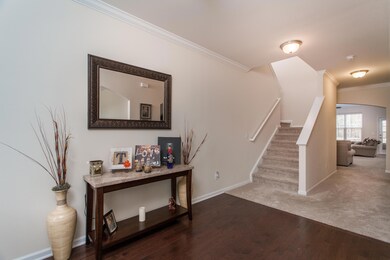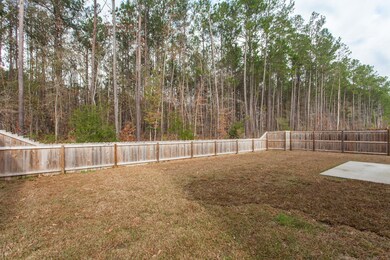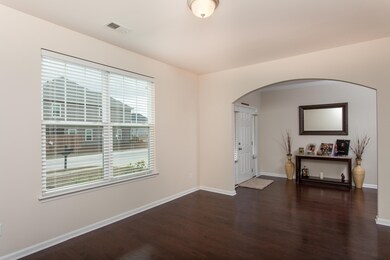
424 Allamby Ridge Rd Moncks Corner, SC 29461
Estimated Value: $475,000 - $540,000
Highlights
- Clubhouse
- Traditional Architecture
- Loft
- Wooded Lot
- Wood Flooring
- Separate Formal Living Room
About This Home
As of June 2017PRICED TO SELL! Sellers say MAKE US AN OFFER WE CAN ACCEPT! This gorgeous home is in pristine condition and your home inspection will come back *CLEAN*. You'll love the large foyer, the oversize rooms, the open feel, the privacy backing to woods, the coffered ceiling in the separate dining room, the crown molding, the surround sound, the incredible eat-in kitchen with tons of granite counters, upgraded cabinets, huge pantry, and the list goes on. Check out the photos. What you don't see are the numerous security features that enhance your safety. The utility room next to the garage entrance is a great place to dump your stuff or make it your dog's sanctuary. Easily $7,000 in high grade appliances (refrigerator, washer / dryer, stove, dishwasher, and security) that are negotiable.Upstairs are three bedrooms (all with walk-in closets), a full bath, and a huge loft - great for the kids or relaxing with your 75'' TV! The laundry room is unique in that it connects to the His & Hers MBR closets. Yes, you can toss your dirty clothes from your closet directly into the laundry room! You'll have to see the MBR to truly understand how large it is. The raised dual vanities, the extended closets, and viewing platform round out the MBA. The new appliances are negotiable with an acceptable offer. Great location: 15 minutes to the Naval Weapons Station and 20 minutes to the Charleston Air Force Base. Put this one on your short list to see.
Last Agent to Sell the Property
Brand Name Real Estate License #46791 Listed on: 02/01/2017
Home Details
Home Type
- Single Family
Est. Annual Taxes
- $1,371
Year Built
- Built in 2014
Lot Details
- 6,970 Sq Ft Lot
- Wood Fence
- Wooded Lot
HOA Fees
- $28 Monthly HOA Fees
Parking
- 2 Car Attached Garage
- Garage Door Opener
Home Design
- Traditional Architecture
- Brick Exterior Construction
- Slab Foundation
- Asphalt Roof
- Vinyl Siding
Interior Spaces
- 4,271 Sq Ft Home
- 2-Story Property
- Smooth Ceilings
- High Ceiling
- Ceiling Fan
- Gas Log Fireplace
- Window Treatments
- Entrance Foyer
- Family Room with Fireplace
- Separate Formal Living Room
- Formal Dining Room
- Loft
- Utility Room with Study Area
- Laundry Room
- Home Security System
Kitchen
- Eat-In Kitchen
- Dishwasher
- Kitchen Island
Flooring
- Wood
- Vinyl
Bedrooms and Bathrooms
- 5 Bedrooms
- Dual Closets
- Walk-In Closet
- 3 Full Bathrooms
Outdoor Features
- Patio
Schools
- Whitesville Elementary School
- Berkeley Middle School
- Berkeley High School
Utilities
- Cooling Available
- Heating Available
- Satellite Dish
Listing and Financial Details
- Home warranty included in the sale of the property
Community Details
Overview
- Spring Grove Plantation Subdivision
Amenities
- Clubhouse
Recreation
- Trails
Ownership History
Purchase Details
Home Financials for this Owner
Home Financials are based on the most recent Mortgage that was taken out on this home.Purchase Details
Home Financials for this Owner
Home Financials are based on the most recent Mortgage that was taken out on this home.Similar Homes in Moncks Corner, SC
Home Values in the Area
Average Home Value in this Area
Purchase History
| Date | Buyer | Sale Price | Title Company |
|---|---|---|---|
| Grant Timothy M | $297,000 | None Available | |
| Thompson Marcus | $259,787 | -- | |
| Mungo Homes Coastal Division Llc | -- | -- |
Mortgage History
| Date | Status | Borrower | Loan Amount |
|---|---|---|---|
| Open | Grant Timothy M | $302,706 | |
| Closed | Grant Timothy M | $291,620 | |
| Previous Owner | Mungo Homes Coastal Division Llc | $265,372 |
Property History
| Date | Event | Price | Change | Sq Ft Price |
|---|---|---|---|---|
| 06/29/2017 06/29/17 | Sold | $297,000 | 0.0% | $70 / Sq Ft |
| 05/30/2017 05/30/17 | Pending | -- | -- | -- |
| 01/31/2017 01/31/17 | For Sale | $297,000 | -- | $70 / Sq Ft |
Tax History Compared to Growth
Tax History
| Year | Tax Paid | Tax Assessment Tax Assessment Total Assessment is a certain percentage of the fair market value that is determined by local assessors to be the total taxable value of land and additions on the property. | Land | Improvement |
|---|---|---|---|---|
| 2024 | $1,633 | $374,325 | $58,342 | $315,983 |
| 2023 | $1,633 | $14,973 | $2,334 | $12,639 |
| 2022 | $1,634 | $13,020 | $1,400 | $11,620 |
| 2021 | $1,675 | $19,530 | $2,100 | $17,430 |
| 2020 | $5,454 | $19,530 | $2,100 | $17,430 |
| 2019 | $5,443 | $19,530 | $2,100 | $17,430 |
| 2018 | $5,173 | $17,436 | $2,100 | $15,336 |
| 2017 | $1,337 | $10,984 | $1,400 | $9,584 |
| 2016 | $1,371 | $10,980 | $1,400 | $9,580 |
| 2015 | $1,258 | $10,980 | $1,400 | $9,580 |
| 2014 | $375 | $720 | $720 | $0 |
| 2013 | -- | $720 | $720 | $0 |
Agents Affiliated with this Home
-
Troy Marguglio
T
Seller's Agent in 2017
Troy Marguglio
Brand Name Real Estate
(843) 200-8878
28 Total Sales
-
Hunter Reynolds

Buyer's Agent in 2017
Hunter Reynolds
EXP Realty LLC
(843) 416-1471
206 Total Sales
Map
Source: CHS Regional MLS
MLS Number: 17002790
APN: 211-11-04-012
- 184 Charlesfort Way
- 219 Whirlaway Dr
- 311 Citation Way
- 404 Omaha Dr
- 224 Sugarhouse Ct
- 543 Wayton Cir
- 819 Casey St
- 212 Rubles Ln
- 221 Rubles Ln
- 432 Eva St
- 513 Abigail St
- 431 Eva St
- 435 Eva St
- 329 Carriage Wheel Rd
- 163 Cypress Plantation Rd
- 167 Cypress Plantation Rd
- 411 Black Horse Rd
- 715 McRoy St
- 716 McRoy St
- 603 Curing Ct
- 424 Allamby Ridge Rd
- 422 Allamby Ridge Rd
- 426 Allamby Ridge Rd
- 420 Allamby Ridge Rd
- 428 Allamby Ridge Rd
- 205 Charlesfort Way
- 421 Allamby Ridge Rd
- 418 Allamby Ridge Rd
- 430 Allamby Ridge Rd
- 203 Charlesfort Way
- 419 Allamby Ridge Rd
- 431 Allamby Ridge Rd
- 417 Allamby Ridge Rd
- 416 Allamby Ridge Rd
- 432 Allamby Ridge Rd
- 201 Charlesfort Way
- 433 Allamby Ridge Rd
- 116 Vessey Dr
- 415 Allamby Ridge Rd
- 114 Vessey Dr
