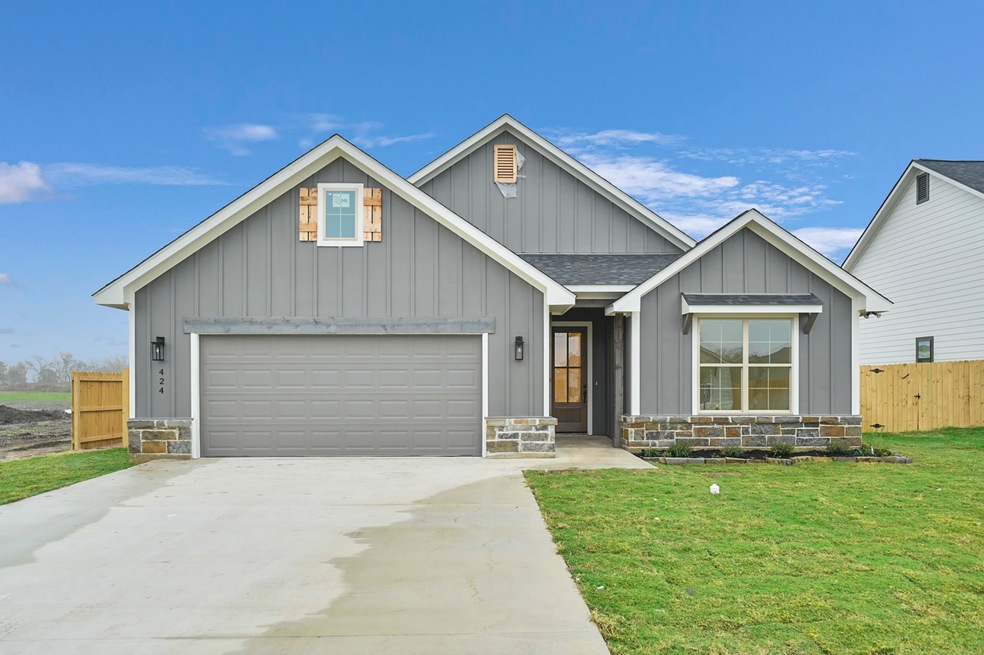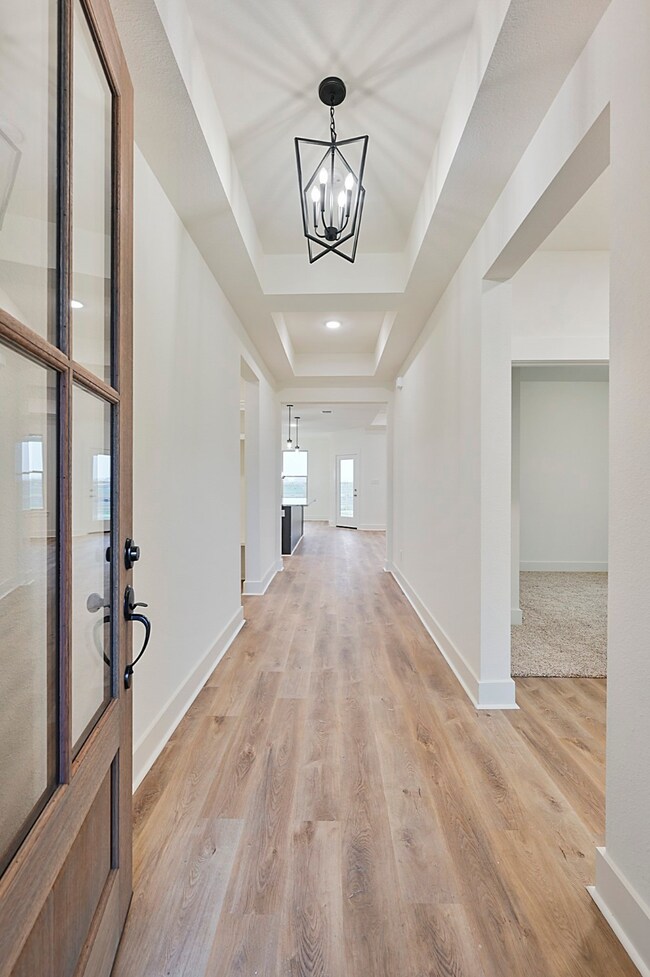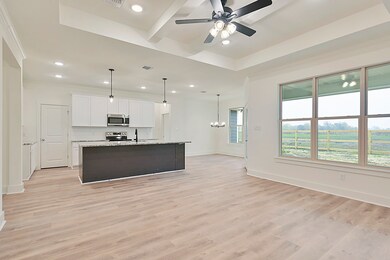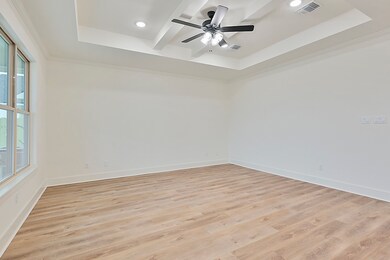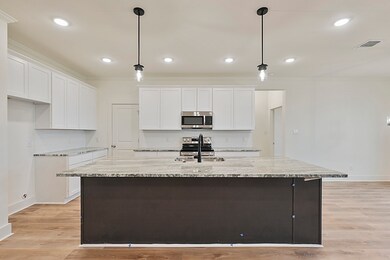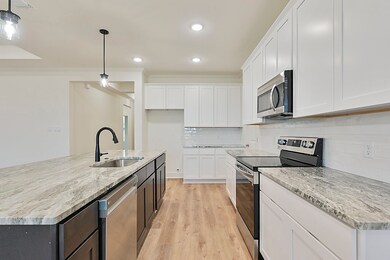
424 Brazos Bend Snook, TX 77878
Highlights
- New Construction
- Deck
- High Ceiling
- Craftsman Architecture
- Adjacent to Greenbelt
- Granite Countertops
About This Home
As of February 2023Discover Grand Lake of Snook - the Brazos Valley's best kept secret! This impeccable 3 bed, 2 bath home by Stonebrook Homes offers an open concept layout with spacious living room, raised ceilings w/decorative beams, designer fixtures, and much more. Enjoy cooking in the gourmet kitchen featuring granite counters, large island w/eating bar, walk-in pantry, tons of cabinet space, and more. Escape to the primary suite with soaking tub, large tile shower, and huge walk-in closet. Additional features include vinyl plank flooring throughout the common areas, covered patio w/outdoor prep-sink, LED lighting, ample storage, mud bench/bag drop area, and more. Have we mentioned the oversized 2-car garage? Plenty of space for all your toys and tools. Nestled in the heart of Snook, just 15 minutes West of Kyle Field in College Station you'll enjoy the peace and quiet of small town Texas, low taxes in Burleson County, and the convenience of a quick commute to College Station, Caldwell, or Brenham.
Last Agent to Sell the Property
Better Homes and Gardens Real Estate Gary Greene - Champions License #0592295 Listed on: 01/04/2023

Co-Listed By
Better Homes and Gardens Real Estate Gary Greene - Champions License #0780242
Home Details
Home Type
- Single Family
Est. Annual Taxes
- $5,004
Year Built
- Built in 2022 | New Construction
Lot Details
- 7,535 Sq Ft Lot
- Adjacent to Greenbelt
- Northwest Facing Home
- Back Yard Fenced
- Sprinkler System
HOA Fees
- $65 Monthly HOA Fees
Parking
- 2 Car Attached Garage
- Driveway
Home Design
- Craftsman Architecture
- Slab Foundation
- Composition Roof
- Cement Siding
- Stone Siding
- Radiant Barrier
Interior Spaces
- 1,709 Sq Ft Home
- 1-Story Property
- High Ceiling
- Ceiling Fan
- Formal Entry
- Family Room Off Kitchen
- Breakfast Room
- Utility Room
- Washer and Electric Dryer Hookup
- Fire and Smoke Detector
Kitchen
- Breakfast Bar
- Walk-In Pantry
- Electric Oven
- Electric Range
- Microwave
- Dishwasher
- Kitchen Island
- Granite Countertops
- Disposal
Flooring
- Carpet
- Tile
- Vinyl Plank
- Vinyl
Bedrooms and Bathrooms
- 3 Bedrooms
- 2 Full Bathrooms
- Double Vanity
- Soaking Tub
- Bathtub with Shower
- Separate Shower
Eco-Friendly Details
- Energy-Efficient Windows with Low Emissivity
- Energy-Efficient HVAC
- Energy-Efficient Lighting
- Energy-Efficient Insulation
- Energy-Efficient Thermostat
Outdoor Features
- Deck
- Covered patio or porch
Schools
- Snook Elementary School
- Snook Middle School
- Snook Secondary High School
Utilities
- Central Heating and Cooling System
- Programmable Thermostat
Community Details
- Bhhs Caliber Association, Phone Number (979) 703-1819
- Built by Stonebrook Homes
- Grand Lake Of Snook Subdivision
- Greenbelt
Ownership History
Purchase Details
Home Financials for this Owner
Home Financials are based on the most recent Mortgage that was taken out on this home.Similar Homes in the area
Home Values in the Area
Average Home Value in this Area
Purchase History
| Date | Type | Sale Price | Title Company |
|---|---|---|---|
| Special Warranty Deed | -- | Aggieland Title |
Property History
| Date | Event | Price | Change | Sq Ft Price |
|---|---|---|---|---|
| 07/10/2025 07/10/25 | For Sale | $325,000 | +9.8% | $186 / Sq Ft |
| 02/22/2023 02/22/23 | Sold | -- | -- | -- |
| 02/05/2023 02/05/23 | Pending | -- | -- | -- |
| 01/04/2023 01/04/23 | For Sale | $295,900 | -- | $173 / Sq Ft |
Tax History Compared to Growth
Tax History
| Year | Tax Paid | Tax Assessment Tax Assessment Total Assessment is a certain percentage of the fair market value that is determined by local assessors to be the total taxable value of land and additions on the property. | Land | Improvement |
|---|---|---|---|---|
| 2024 | $5,004 | $295,752 | $55,464 | $240,288 |
| 2023 | $5,028 | $289,942 | $41,749 | $248,193 |
| 2022 | $526 | $26,376 | $26,376 | $0 |
Agents Affiliated with this Home
-
Clint Kitzmann

Seller's Agent in 2025
Clint Kitzmann
Better Homes and Gardens Real Estate Gary Greene - Champions
(979) 229-0482
141 Total Sales
-
Andrea Kitzmann

Seller's Agent in 2023
Andrea Kitzmann
Better Homes and Gardens Real Estate Gary Greene - Champions
(979) 255-1109
687 Total Sales
-
Genni Murphy
G
Buyer's Agent in 2023
Genni Murphy
Miles of Grace Realty
(979) 229-5541
105 Total Sales
Map
Source: Houston Association of REALTORS®
MLS Number: 91052765
APN: R138703
- 137 Windmill Rd
- 601 Armstrong
- TBD Private Road 4016
- 212 Kaye
- 10840 County Road 272
- 10840 County Road 272
- 9939 County Road 272
- 10482 County Road 276
- 10366 County Road 276
- 10396 County Road 276
- 10440 County Road 276
- 10314 County Road 276
- 114 Court Side Dr
- 112 Court Side Dr
- 101 Court Side Dr
- Lot 12 Block 3 Court Side Dr
- Lot 9 Block 2 Court Side Dr
- Lot 10 Block 2 Court Side Dr
- Lot 11 Block 2 Court Side Dr
- Lot 11 Block 3 Court Side Dr
