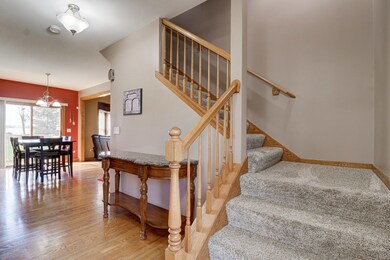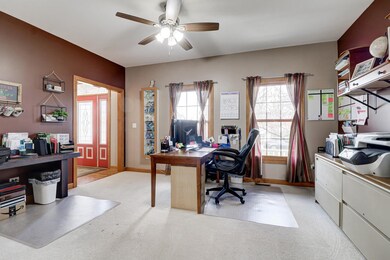
424 Sudbury Cir Oswego, IL 60543
South Oswego NeighborhoodHighlights
- Deck
- Vaulted Ceiling
- Wood Flooring
- Prairie Point Elementary School Rated A-
- Traditional Architecture
- Whirlpool Bathtub
About This Home
As of May 2022Come See This Well Maintained Home With Great Curb Appeal, Brick Elevation and Covered Front Porch For Sitting and Relaxing. This Home Offers an Open Floor Plan, 9 Ft Ceilings and Vaulted Family Room With Soaring Brick Fireplace. Large Eat-In Kitchen Will Please the Chef of the Family. Features Include Hardwood Floors, Plenty of Custom Maple Cabinets, Corian Countertops and Stainless Appliances. Formal Living Room and Dining Room Perfect for Entertaining. Master Suite With Large Bathroom Which Includes a Soaking Tub, Double Bowl Sinks and Separate Shower. 3 Nice Sized Bedrooms With Tons of Closet Space. Basement Can Be Finished and Offers High 8'6" Ceilings and Rough-In Bath. Plenty of Space in the Oversized 3 Car Garage, Beautiful Yard! This Home Has 2 Furnaces Zoned for Comfort, Most Carpet 1 Year Old.
Last Agent to Sell the Property
Premier Realty Chicagoland License #471019734 Listed on: 04/21/2022
Last Buyer's Agent
@properties Christie's International Real Estate License #475165206

Home Details
Home Type
- Single Family
Est. Annual Taxes
- $8,360
Year Built
- Built in 2005
Lot Details
- 0.25 Acre Lot
- Lot Dimensions are 75x140x75x140
- Paved or Partially Paved Lot
HOA Fees
- $12 Monthly HOA Fees
Parking
- 3 Car Attached Garage
- Garage Transmitter
- Garage Door Opener
- Driveway
- Parking Included in Price
Home Design
- Traditional Architecture
- Asphalt Roof
- Concrete Perimeter Foundation
Interior Spaces
- 2,400 Sq Ft Home
- 2-Story Property
- Vaulted Ceiling
- Ceiling Fan
- Skylights
- Includes Fireplace Accessories
- Gas Log Fireplace
- Family Room with Fireplace
- Living Room
- L-Shaped Dining Room
- Wood Flooring
Kitchen
- Range
- Microwave
- Dishwasher
- Stainless Steel Appliances
- Disposal
Bedrooms and Bathrooms
- 4 Bedrooms
- 4 Potential Bedrooms
- Walk-In Closet
- Dual Sinks
- Whirlpool Bathtub
- Separate Shower
Laundry
- Laundry Room
- Laundry on main level
- Dryer
- Washer
- Sink Near Laundry
Unfinished Basement
- Basement Fills Entire Space Under The House
- Sump Pump
- Rough-In Basement Bathroom
Home Security
- Home Security System
- Carbon Monoxide Detectors
Outdoor Features
- Deck
- Porch
Schools
- Prairie Point Elementary School
- Traughber Junior High School
- Oswego High School
Utilities
- Forced Air Zoned Heating and Cooling System
- Humidifier
- Heating System Uses Natural Gas
- 200+ Amp Service
Community Details
- Manager Association, Phone Number (630) 845-8600
- Deerpath Creek Subdivision
- Property managed by Deerpath Creek Homeowners Association
Listing and Financial Details
- Homeowner Tax Exemptions
Ownership History
Purchase Details
Home Financials for this Owner
Home Financials are based on the most recent Mortgage that was taken out on this home.Purchase Details
Purchase Details
Home Financials for this Owner
Home Financials are based on the most recent Mortgage that was taken out on this home.Purchase Details
Purchase Details
Home Financials for this Owner
Home Financials are based on the most recent Mortgage that was taken out on this home.Purchase Details
Home Financials for this Owner
Home Financials are based on the most recent Mortgage that was taken out on this home.Similar Homes in Oswego, IL
Home Values in the Area
Average Home Value in this Area
Purchase History
| Date | Type | Sale Price | Title Company |
|---|---|---|---|
| Warranty Deed | $425,000 | First American Title | |
| Interfamily Deed Transfer | -- | None Available | |
| Corporate Deed | $235,000 | First American Title | |
| Sheriffs Deed | -- | None Available | |
| Warranty Deed | $327,000 | Chicago Title Insurance Comp | |
| Corporate Deed | $206,000 | -- |
Mortgage History
| Date | Status | Loan Amount | Loan Type |
|---|---|---|---|
| Open | $398,050 | New Conventional | |
| Previous Owner | $202,300 | New Conventional | |
| Previous Owner | $223,250 | New Conventional | |
| Previous Owner | $67,400 | Unknown | |
| Previous Owner | $269,600 | Fannie Mae Freddie Mac | |
| Previous Owner | $250,000 | Unknown |
Property History
| Date | Event | Price | Change | Sq Ft Price |
|---|---|---|---|---|
| 05/27/2022 05/27/22 | Sold | $425,000 | -3.4% | $177 / Sq Ft |
| 05/04/2022 05/04/22 | Pending | -- | -- | -- |
| 04/27/2022 04/27/22 | Price Changed | $439,900 | -2.2% | $183 / Sq Ft |
| 04/21/2022 04/21/22 | For Sale | $449,900 | +91.4% | $187 / Sq Ft |
| 07/27/2012 07/27/12 | Sold | $235,000 | -6.0% | $98 / Sq Ft |
| 06/20/2012 06/20/12 | Pending | -- | -- | -- |
| 06/01/2012 06/01/12 | For Sale | $249,900 | -- | $104 / Sq Ft |
Tax History Compared to Growth
Tax History
| Year | Tax Paid | Tax Assessment Tax Assessment Total Assessment is a certain percentage of the fair market value that is determined by local assessors to be the total taxable value of land and additions on the property. | Land | Improvement |
|---|---|---|---|---|
| 2024 | $9,830 | $128,152 | $24,416 | $103,736 |
| 2023 | $8,769 | $113,409 | $21,607 | $91,802 |
| 2022 | $8,769 | $103,099 | $19,643 | $83,456 |
| 2021 | $8,455 | $96,354 | $18,358 | $77,996 |
| 2020 | $8,360 | $94,465 | $17,998 | $76,467 |
| 2019 | $8,078 | $90,137 | $17,998 | $72,139 |
| 2018 | $8,565 | $93,699 | $18,948 | $74,751 |
| 2017 | $8,363 | $87,569 | $17,708 | $69,861 |
| 2016 | $8,219 | $85,018 | $17,192 | $67,826 |
| 2015 | $8,438 | $83,351 | $16,855 | $66,496 |
| 2014 | -- | $80,923 | $16,364 | $64,559 |
| 2013 | -- | $80,923 | $16,364 | $64,559 |
Agents Affiliated with this Home
-

Seller's Agent in 2022
Angela Cichorz-Epstein
Premier Realty Chicagoland
(630) 415-8252
1 in this area
49 Total Sales
-
A
Seller Co-Listing Agent in 2022
Anthony Cichorz
Premier Realty Chicagoland
(630) 202-8604
1 in this area
25 Total Sales
-

Buyer's Agent in 2022
Alisa Galoozis
@ Properties
(630) 936-1059
1 in this area
70 Total Sales
-

Seller's Agent in 2012
Matt Kombrink
One Source Realty
(630) 803-8444
2 in this area
946 Total Sales
-

Buyer's Agent in 2012
Sarah Menke
@ Properties
(630) 205-1999
77 Total Sales
Map
Source: Midwest Real Estate Data (MRED)
MLS Number: 11380955
APN: 03-29-131-013
- 544 Chestnut Dr
- 406 Windsor Dr
- 211 Cambridge Ct
- 269 Isleview Dr
- 565 Sudbury Cir
- 483 Deerfield Dr
- 561 Sudbury Cir
- 266 Morgan Valley Dr
- 239 Morgan Valley Dr
- 531 Danbury Dr
- 5085 Half Round Rd
- 651 Vista Dr Unit 2
- 607 Vista Dr Unit 2
- 317 Greenwood Place
- 5350 Goldenrod Dr
- 3838 Plainfield Rd
- 311 Monica Ln
- 322 Danforth Dr
- 442 Hathaway Ln
- 2319 Hirsch Dr






