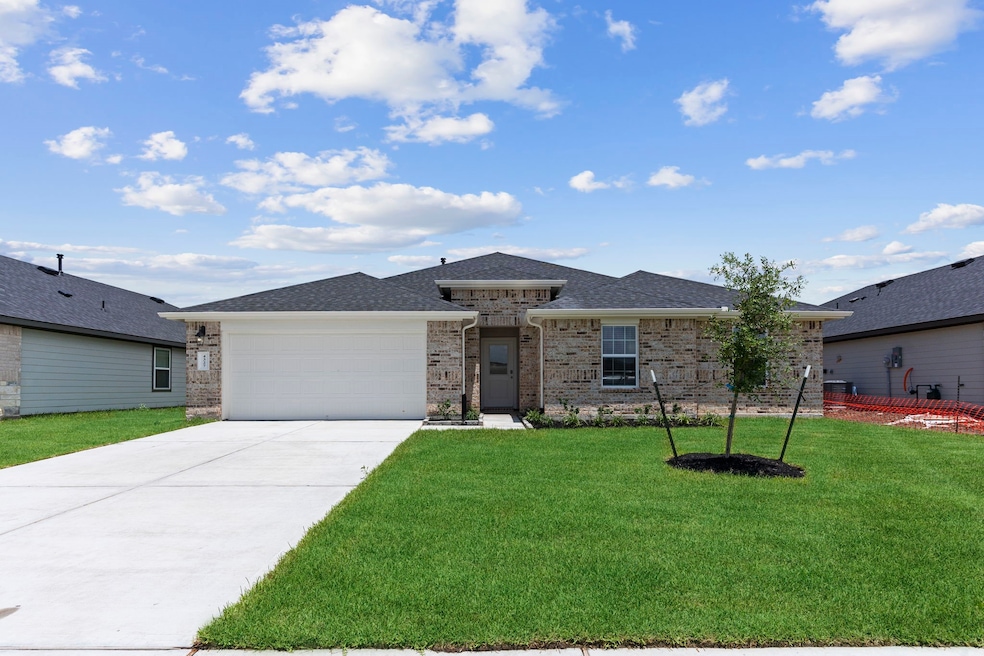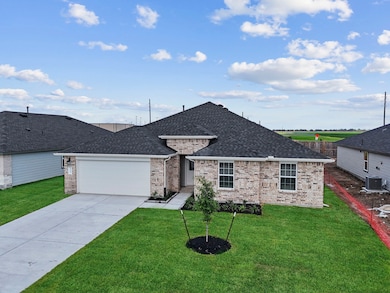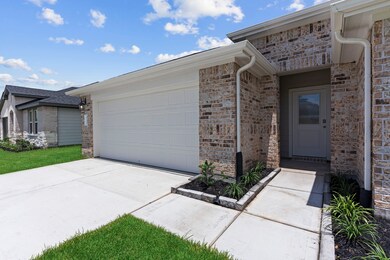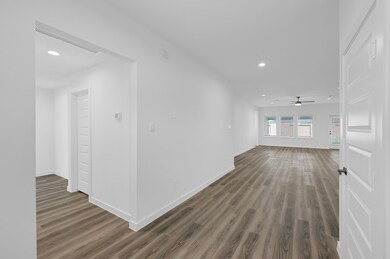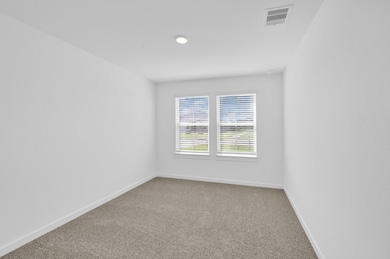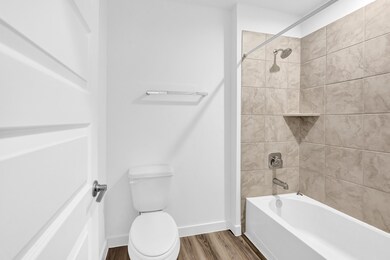
4240 Russet Elm Ln Rosenberg, TX 77469
Estimated payment $2,482/month
Highlights
- New Construction
- Traditional Architecture
- Community Pool
- Deck
- Granite Countertops
- Covered patio or porch
About This Home
Welcome to D.R. Horton's Irving floorplan located in the new community of Evergreen! Explore this single-story home with 5 bedrooms, 3 bathrooms, and a study features around 2,607 sq ft. As you enter the foyer of the home, you will see a hallway on your left. Off this hallway, are three of the 4 extra bedrooms, as well as bathroom three. Continuing into the home, the foyer opens up to the dining room, family room, and kitchen. The kitchen has a large island that opens to the family room, perfect for entertaining. The kitchen also features beautiful countertops, stainless steel appliances, and a walk-in pantry. The large family room has tons of natural lighting and looks out to the large, covered patio.*Images and 3D tour are for illustration only and options may vary from home as built.
Home Details
Home Type
- Single Family
Year Built
- Built in 2025 | New Construction
Lot Details
- Back Yard Fenced
HOA Fees
- $65 Monthly HOA Fees
Parking
- 2 Car Attached Garage
Home Design
- Traditional Architecture
- Brick Exterior Construction
- Slab Foundation
- Composition Roof
- Vinyl Siding
Interior Spaces
- 2,607 Sq Ft Home
- 1-Story Property
- Family Room Off Kitchen
- Living Room
- Washer and Electric Dryer Hookup
Kitchen
- Oven
- Gas Range
- Microwave
- Dishwasher
- Kitchen Island
- Granite Countertops
- Disposal
Flooring
- Carpet
- Vinyl
Bedrooms and Bathrooms
- 5 Bedrooms
- 3 Full Bathrooms
Home Security
- Prewired Security
- Fire and Smoke Detector
Eco-Friendly Details
- ENERGY STAR Qualified Appliances
- Energy-Efficient Lighting
- Energy-Efficient Insulation
- Energy-Efficient Thermostat
Outdoor Features
- Deck
- Covered patio or porch
Schools
- Adriane Mathews Gray Elementary School
- Wright Junior High School
- Randle High School
Utilities
- Central Heating and Cooling System
- Heating System Uses Gas
- Programmable Thermostat
- Tankless Water Heater
Community Details
Overview
- Association fees include ground maintenance, recreation facilities
- Evergreen Residential/ Inframark Association, Phone Number (281) 870-0585
- Built by D.R. Horton
- Evergreen Subdivision
Recreation
- Community Pool
Map
Home Values in the Area
Average Home Value in this Area
Property History
| Date | Event | Price | Change | Sq Ft Price |
|---|---|---|---|---|
| 07/22/2025 07/22/25 | Price Changed | $369,990 | -13.3% | $142 / Sq Ft |
| 07/22/2025 07/22/25 | Price Changed | $426,990 | +15.4% | $164 / Sq Ft |
| 06/11/2025 06/11/25 | Price Changed | $369,990 | +0.3% | $142 / Sq Ft |
| 06/06/2025 06/06/25 | Price Changed | $368,990 | -1.6% | $142 / Sq Ft |
| 06/03/2025 06/03/25 | Price Changed | $374,990 | -4.6% | $144 / Sq Ft |
| 05/20/2025 05/20/25 | Price Changed | $392,990 | +0.8% | $151 / Sq Ft |
| 05/06/2025 05/06/25 | Price Changed | $389,990 | -8.7% | $150 / Sq Ft |
| 04/30/2025 04/30/25 | For Sale | $426,990 | -- | $164 / Sq Ft |
Similar Homes in the area
Source: Houston Association of REALTORS®
MLS Number: 28721260
- 4320 Russet Elm Ln
- 4325 Russet Elm Ln
- 4308 Russet Elm Ln
- 4523 Fir Canyon Ct
- 4324 Rustling Aspen Dr
- 4236 Russet Elm Ln
- 4403 Rustling Aspen Dr
- 6108 Juniper Cove Ct
- 4420 Rustling Aspen Dr
- 4319 Rustling Aspen Dr
- 4312 Rustling Aspen Dr
- 4224 Rustling Aspen Dr
- 4424 Rustling Aspen Dr
- 4311 Rustling Aspen Dr
- 4419 Rustling Aspen Dr
- 4303 Rustling Aspen Dr
- 4510 Fir Canyon Ct
- 4419 Russet Elm Ln
- 4223 Rustling Aspen Dr
- 4219 Rustling Aspen Dr
- 4324 Russet Elm Ln
- 6306 Highland Trail Dr
- 3804 Falling Moon Ln
- 4606 Wheatstone Ct
- 5023 Highland Crest Dr
- 4719 Arborvine Ct
- 6714 Clover Walk Ln
- 4006 Enclave Mist Ln
- 6626 Poplar Rose Ct
- 3902 Enclave Mist Ln
- 4010 Cozy Trail Ct
- 6823 Clover Walk Ln
- 6906 Lost Timber Ln
- 6815 Dolan Bluff Ln
- 6930 Garnet Trail Ln
- 4802 Evening Place Ln
- 5003 Twin Summit Dr
- 4106 Falling Trace Ln
- 5122 Juniper Lagoon Ln
- 7123 Northchase Ln
