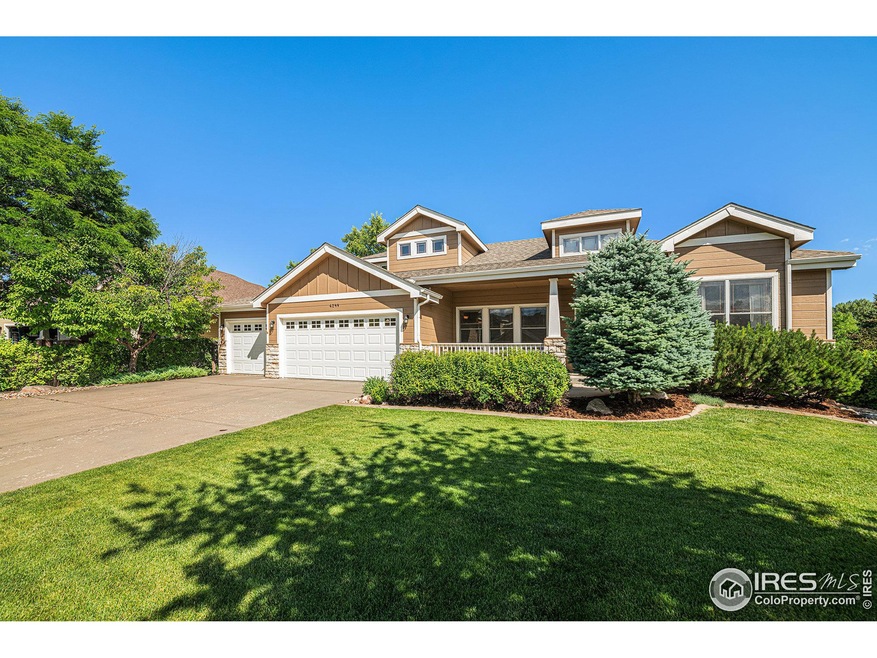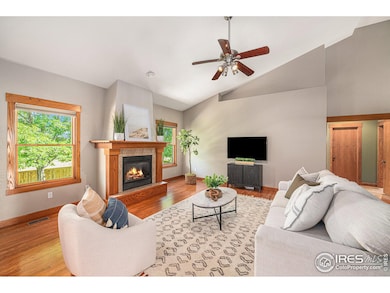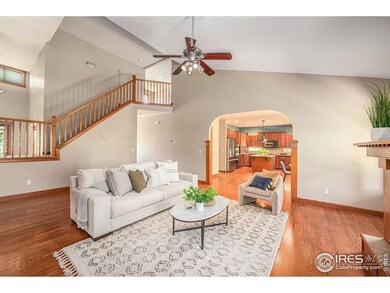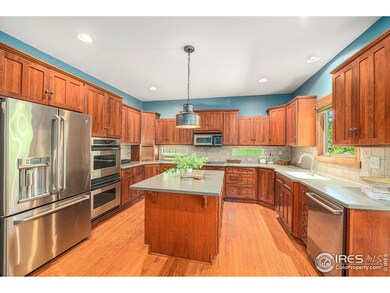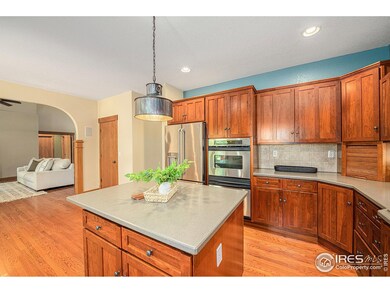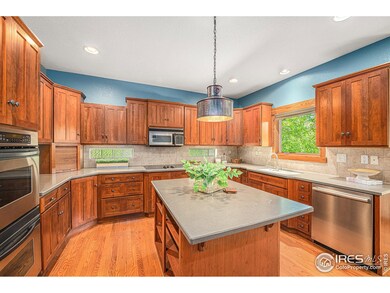
4244 Rolling Gate Rd Fort Collins, CO 80526
Woodridge NeighborhoodHighlights
- Tennis Courts
- Spa
- Mountain View
- Johnson Elementary School Rated 9+
- Open Floorplan
- Deck
About This Home
As of July 2024Welcome to your dream home, this stunning 5-bedroom, 4-bathroom single-owner residence blends both comfort and elegance. As you enter the home you'll immediately be struck by the vaulted ceilings and hardwood floors. The open concept main floor features a chef's kitchen that impresses with high-end stainless steel appliances, a cook flat top, Corian counters, double oven, Cherry cabinets, and a pantry. The main floor primary suite features a large walk-in closet and 5 piece bath. Don't overlook the cozy family room with a fireplace, large office and seperate dining room. Enjoy the inviting front porch, perfect for reading or soaking in the morning. Upstairs you'll find a versatile loft, 2 bedrooms with walk in closets and a full bathroom. The finished basement is perfect for entertaining with a kitchen, built-in speakers, a full bathroom, plenty of storage, and 2 bedrooms-one configured as an in-home stylist space, easily convertible to a bedroom. This home includes two laundry rooms and a 3-car garage with storage. Modern updates such as a new roof in 2020, a new AC and furnace in 2022, and a built-in active radon system enhance the property. The beautifully landscaped yard has a private back deck, perfect for morning coffee or evening entertainment. The home backs to open space and is thoughtfully landscaped with mature trees and a rose garden. Conveniently located near schools, parks, Horsetooth Reservoir, Holiday Twin Drive-In, shopping, and Spring Canyon Park only adds to its appeal. This home is waiting for you, make it yours!
Last Agent to Sell the Property
C3 Real Estate Solutions, LLC Listed on: 07/07/2024

Home Details
Home Type
- Single Family
Est. Annual Taxes
- $4,726
Year Built
- Built in 2001
Lot Details
- 10,128 Sq Ft Lot
- Northwest Facing Home
- Wood Fence
- Level Lot
- Sprinkler System
- Property is zoned RL
HOA Fees
- $36 Monthly HOA Fees
Parking
- 3 Car Attached Garage
- Garage Door Opener
Home Design
- Contemporary Architecture
- Wood Frame Construction
- Composition Roof
- Composition Shingle
Interior Spaces
- 4,212 Sq Ft Home
- 2-Story Property
- Open Floorplan
- Bar Fridge
- Cathedral Ceiling
- Ceiling Fan
- Gas Fireplace
- Bay Window
- Great Room with Fireplace
- Family Room
- Dining Room
- Home Office
- Loft
- Mountain Views
- Radon Detector
- Washer and Dryer Hookup
Kitchen
- Eat-In Kitchen
- Double Self-Cleaning Oven
- Electric Oven or Range
- Microwave
- Dishwasher
- Kitchen Island
- Disposal
Flooring
- Wood
- Carpet
- Luxury Vinyl Tile
Bedrooms and Bathrooms
- 5 Bedrooms
- Walk-In Closet
- Spa Bath
Finished Basement
- Basement Fills Entire Space Under The House
- Sump Pump
- Laundry in Basement
Outdoor Features
- Spa
- Tennis Courts
- Deck
- Enclosed patio or porch
- Exterior Lighting
Location
- Property is near a park
Schools
- Johnson Elementary School
- Webber Middle School
- Rocky Mountain High School
Utilities
- Humidity Control
- Forced Air Heating and Cooling System
- High Speed Internet
- Satellite Dish
- Cable TV Available
Listing and Financial Details
- Assessor Parcel Number R1594719
Community Details
Overview
- Association fees include management
- Woodridge Subdivision
Recreation
- Tennis Courts
- Hiking Trails
Ownership History
Purchase Details
Home Financials for this Owner
Home Financials are based on the most recent Mortgage that was taken out on this home.Purchase Details
Home Financials for this Owner
Home Financials are based on the most recent Mortgage that was taken out on this home.Similar Homes in Fort Collins, CO
Home Values in the Area
Average Home Value in this Area
Purchase History
| Date | Type | Sale Price | Title Company |
|---|---|---|---|
| Warranty Deed | $882,500 | None Listed On Document | |
| Warranty Deed | $352,704 | -- |
Mortgage History
| Date | Status | Loan Amount | Loan Type |
|---|---|---|---|
| Previous Owner | $100,000 | Unknown | |
| Previous Owner | $50,000 | Credit Line Revolving | |
| Previous Owner | $120,000 | No Value Available | |
| Previous Owner | $239,894 | Construction |
Property History
| Date | Event | Price | Change | Sq Ft Price |
|---|---|---|---|---|
| 07/23/2024 07/23/24 | Sold | $882,500 | +6.3% | $210 / Sq Ft |
| 07/11/2024 07/11/24 | For Sale | $830,000 | -- | $197 / Sq Ft |
Tax History Compared to Growth
Tax History
| Year | Tax Paid | Tax Assessment Tax Assessment Total Assessment is a certain percentage of the fair market value that is determined by local assessors to be the total taxable value of land and additions on the property. | Land | Improvement |
|---|---|---|---|---|
| 2025 | $4,961 | $55,168 | $13,065 | $42,103 |
| 2024 | $4,726 | $55,168 | $13,065 | $42,103 |
| 2022 | $3,892 | $41,006 | $8,688 | $32,318 |
| 2021 | $3,934 | $42,186 | $8,938 | $33,248 |
| 2020 | $3,863 | $41,070 | $8,294 | $32,776 |
| 2019 | $3,879 | $41,070 | $8,294 | $32,776 |
| 2018 | $3,414 | $37,260 | $6,984 | $30,276 |
| 2017 | $3,403 | $37,260 | $6,984 | $30,276 |
| 2016 | $3,077 | $33,527 | $7,721 | $25,806 |
| 2015 | $3,055 | $33,530 | $7,720 | $25,810 |
| 2014 | $2,845 | $31,020 | $5,440 | $25,580 |
Agents Affiliated with this Home
-
Shawn And Kari Harger
S
Seller's Agent in 2024
Shawn And Kari Harger
C3 Real Estate Solutions, LLC
(970) 412-8470
1 in this area
97 Total Sales
-
Marnie Long

Buyer's Agent in 2024
Marnie Long
Group Harmony
(970) 481-8613
2 in this area
210 Total Sales
Map
Source: IRES MLS
MLS Number: 1013681
APN: 97343-29-013
- 1808 Rolling Gate Rd
- 1444 Wakerobin Ct
- 1739 Greengate Dr
- 4144 Center Gate Ct
- 4501 Regency Dr Unit E
- 1414 Sheep Creek Ct
- 4603 Chokecherry Trail Unit 5
- 4603 Dusty Sage Ct Unit 4
- 1802 Prairie Ridge Dr
- 1502 Westfield Dr
- 1827 Prairie Ridge Dr
- 1136 Wabash St Unit 3
- 3640 Crescent Dr
- 1532 Corydalis Ct
- 1157 Belleview Dr
- 937 Butte Pass Dr
- 4748 Westbury Dr
- 4118 Dillon Way
- 3717 S Taft Hill Rd Unit 64
- 3717 S Taft Hill Rd Unit 111
