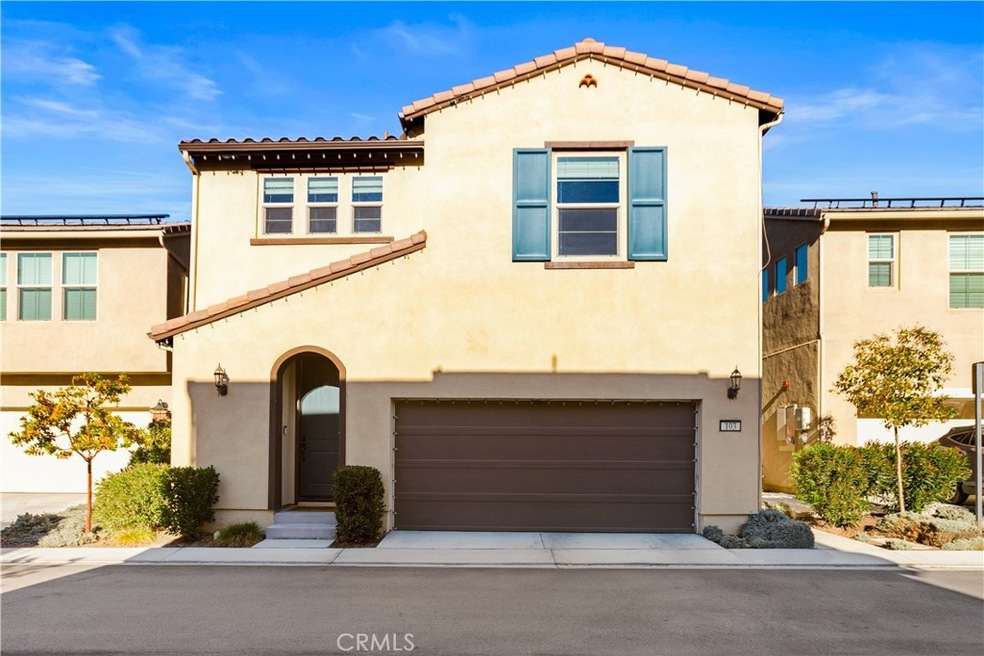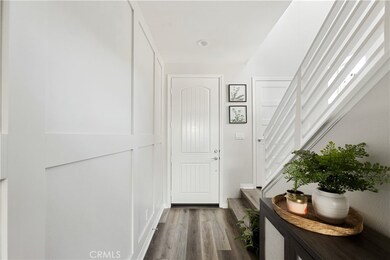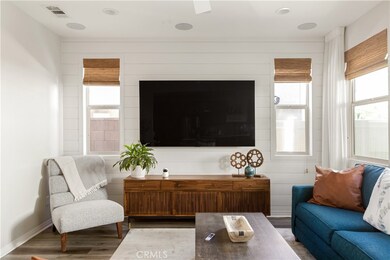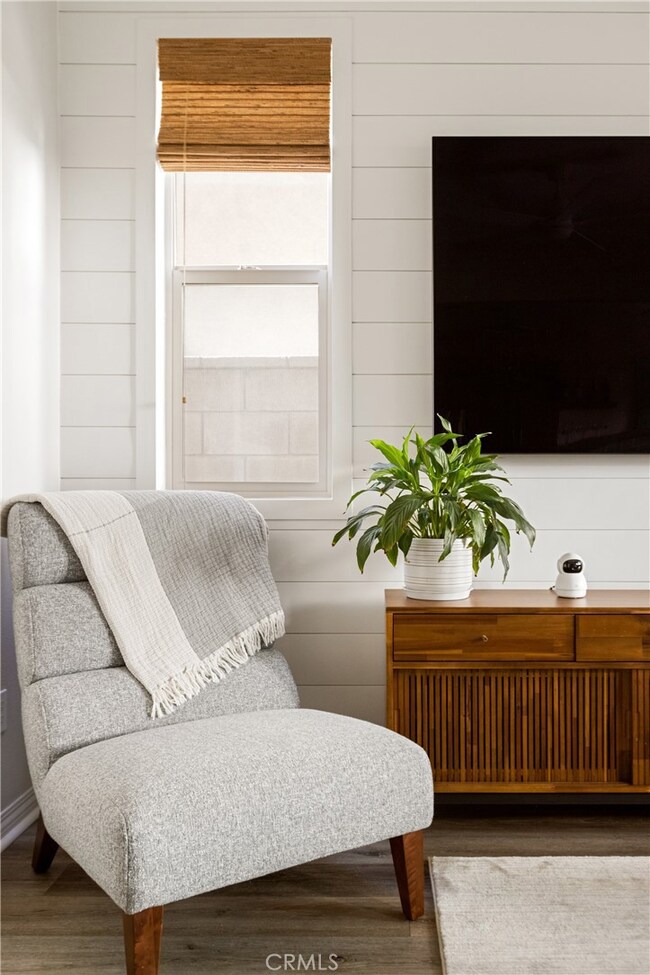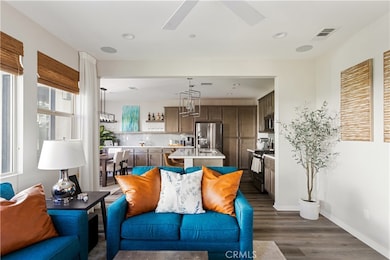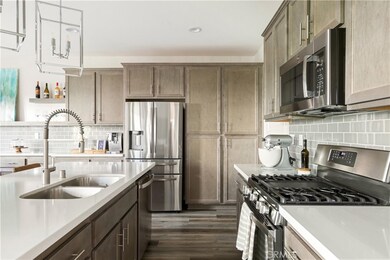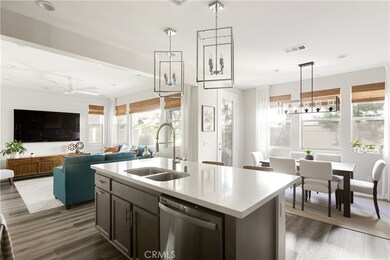
4245 Powell Way Unit 103 Corona, CA 92883
The Retreat NeighborhoodEstimated Value: $662,000 - $729,000
Highlights
- Heated In Ground Pool
- Primary Bedroom Suite
- Mountain View
- El Cerrito Middle School Rated A-
- Open Floorplan
- Clubhouse
About This Home
As of April 2024This stunning 3-bed, 2.5-bath home with loft in the gated community of Bedford in South Corona looks like a model and features many impressive upgrades and custom details. Its spacious, modern kitchen and open concept make it perfect for entertaining! Recently built in 2021, this detached home provides the freshness and efficiency of a new build without the long construction wait, and without the out-of-pocket expense of having to landscape the outdoor area! There is no solar lease to assume, as the solar system is fully owned! Walking into the home, you are immediately greeted by a beautiful custom design feature -- gorgeous trim-work along the entry wall! Wood-look LVP floors run throughout the main level, unifying the space and making clean-up a breeze. The horizontal stair railing, 5-panel interior doors, and recessed lighting throughout add to the modern aesthetic of the home. The show-stopping kitchen features stunning wood stained cabinets with white quartz countertops and a glistening subway tile backsplash. Oversized pendant lights hang above the large kitchen island and the stainless steel appliances are an entertainer's dream! One upgrade you are sure to love is the extension of the kitchen into the sizeable dining area, which provides an incredible amount extra prep space and storage! The open-concept living room is light and bright, while a shiplap accent wall makes the space feel custom. The great room also has speakers built in to the ceiling! Upstairs, you'll find an incredible flex space -- the spacious loft! The primary suite is luxurious, with dual sinks in the spacious en suite bathroom and a large walk-in closet. Not only does this home have fully owned solar panels and a tankless water heater, but the living room, loft, and bedrooms feature ceiling fans and the dual pane windows have all been fitted with custom window coverings for energy efficiency. The backyard has already been beautifully landscaped with mature trees and artificial grass, and features a striking, custom Alumawood patio cover with ceiling fans and sconce lights. The Bedford community association offers many amenities including an adult lap pool, family pool and spa, fireplace & fire pit, BBQ areas, game court, tot lot, Sidecar Bar, indoor/outdoor kitchen and dining areas, a multi-purpose room and wi-fi access. Pets are sure to enjoy the dedicated big and small dog parks & hikes along Bedford Canyon Wash! Minutes from great shopping, dining, and freeway access!
Last Listed By
Re/Max Partners Brokerage Phone: 714-328-0233 License #02034337 Listed on: 01/08/2024

Home Details
Home Type
- Single Family
Est. Annual Taxes
- $9,920
Year Built
- Built in 2021
Lot Details
- 2,067 Sq Ft Lot
- Property fronts a private road
- Southwest Facing Home
- Vinyl Fence
- Level Lot
- Drip System Landscaping
- Sprinkler System
HOA Fees
- $231 Monthly HOA Fees
Parking
- 2 Car Direct Access Garage
- Parking Available
- Front Facing Garage
- Two Garage Doors
- Driveway Level
Property Views
- Mountain
- Neighborhood
Home Design
- Spanish Architecture
- Turnkey
- Planned Development
- Slab Foundation
- Fire Rated Drywall
- Spanish Tile Roof
- Stucco
Interior Spaces
- 1,791 Sq Ft Home
- 2-Story Property
- Open Floorplan
- Wired For Sound
- Chair Railings
- Wainscoting
- Ceiling Fan
- Recessed Lighting
- Double Pane Windows
- Custom Window Coverings
- Great Room
- Family Room Off Kitchen
- Living Room
- L-Shaped Dining Room
- Loft
Kitchen
- Open to Family Room
- Eat-In Kitchen
- Gas Range
- Microwave
- Dishwasher
- Kitchen Island
- Quartz Countertops
Flooring
- Carpet
- Laminate
- Vinyl
Bedrooms and Bathrooms
- 3 Bedrooms
- All Upper Level Bedrooms
- Primary Bedroom Suite
- Walk-In Closet
- Stone Bathroom Countertops
- Dual Vanity Sinks in Primary Bathroom
- Bathtub with Shower
- Separate Shower
- Exhaust Fan In Bathroom
Laundry
- Laundry Room
- Laundry on upper level
- Dryer
- Washer
Home Security
- Carbon Monoxide Detectors
- Fire and Smoke Detector
Pool
- Heated In Ground Pool
- Heated Spa
- In Ground Spa
Outdoor Features
- Wood patio
- Exterior Lighting
Schools
- Woodrow Wilson Elementary School
- Troy High School
Utilities
- Central Heating and Cooling System
- Natural Gas Connected
- Tankless Water Heater
- Phone Available
- Cable TV Available
Additional Features
- Solar owned by seller
- Suburban Location
Listing and Financial Details
- Tax Lot 028
- Tax Tract Number 37030
- Assessor Parcel Number 282794030
- $3,642 per year additional tax assessments
Community Details
Overview
- Front Yard Maintenance
- Bedford Association, Phone Number (949) 448-6000
- First Service Residential HOA
- Built by Woodside Homes
- Maintained Community
Amenities
- Outdoor Cooking Area
- Community Fire Pit
- Community Barbecue Grill
- Picnic Area
- Clubhouse
- Banquet Facilities
Recreation
- Sport Court
- Community Playground
- Community Pool
- Community Spa
- Park
- Dog Park
- Hiking Trails
Ownership History
Purchase Details
Home Financials for this Owner
Home Financials are based on the most recent Mortgage that was taken out on this home.Purchase Details
Home Financials for this Owner
Home Financials are based on the most recent Mortgage that was taken out on this home.Similar Homes in Corona, CA
Home Values in the Area
Average Home Value in this Area
Purchase History
| Date | Buyer | Sale Price | Title Company |
|---|---|---|---|
| Vazquez Bianca Elisa Roland | $695,000 | First American Title | |
| Wisniewski Michael Anthony | $532,000 | None Listed On Document |
Mortgage History
| Date | Status | Borrower | Loan Amount |
|---|---|---|---|
| Previous Owner | Vazquez Bianca Elisa Roland | $625,500 | |
| Previous Owner | Wisniewski Michael Anthony | $478,750 |
Property History
| Date | Event | Price | Change | Sq Ft Price |
|---|---|---|---|---|
| 04/03/2024 04/03/24 | Sold | $695,000 | -0.7% | $388 / Sq Ft |
| 01/23/2024 01/23/24 | Pending | -- | -- | -- |
| 01/08/2024 01/08/24 | For Sale | $700,000 | -- | $391 / Sq Ft |
Tax History Compared to Growth
Tax History
| Year | Tax Paid | Tax Assessment Tax Assessment Total Assessment is a certain percentage of the fair market value that is determined by local assessors to be the total taxable value of land and additions on the property. | Land | Improvement |
|---|---|---|---|---|
| 2023 | $9,920 | $553,432 | $78,027 | $475,405 |
| 2022 | $9,535 | $542,582 | $76,498 | $466,084 |
| 2021 | $7,164 | $330,196 | $200,796 | $129,400 |
Agents Affiliated with this Home
-
Amanda Fallon

Seller's Agent in 2024
Amanda Fallon
RE/MAX
(714) 328-0233
2 in this area
41 Total Sales
-
E
Buyer's Agent in 2024
Eira Vazquez-Gorsage
Parkview Real Estate
(909) 591-8477
1 in this area
7 Total Sales
Map
Source: California Regional Multiple Listing Service (CRMLS)
MLS Number: IG24004262
APN: 282-794-030
- 4233 Powell Way Unit 102
- 2521 Verna Dr Unit 110
- 4237 Adishian Way Unit 103
- 2625 Verna Dr Unit 114
- 4164 Powell Way
- 2454 Nova Way
- 4224 Castlepeak Dr
- 2308 Nova Way
- 4079 Summer Way
- 4272 Castlepeak Dr
- 4033 Spring Haven Ln
- 4021 Summer Way
- 4111 Forest Highlands Cir
- 4035 Summer Way
- 4007 Pomelo Dr
- 2601 Sprout Ln
- 2615 Sprout Ln
- 4262 Havenridge Dr
- 2288 Panama Dr
- 3942 Bluff View Cir
- 4245 Powell Way Unit 103
- 4239 Powell Way Unit 106
- 4246 Horvath St Unit 105
- 4244 Powell Way Unit 104
- 4261 Powell Way Unit 105
- 4261 Powell Way Unit 101
- 4233 Powell Way Unit 101
- 4233 Powell Way Unit 103
- 4240 Horvath St Unit 108
- 4240 Horvath St Unit 102
- 4240 Horvath St Unit 103
- 4240 Horvath St Unit 107
- 4240 Horvath St Unit 101
- 4270 Horvath St Unit 107
- 4270 Horvath St Unit 109
- 4270 Horvath St Unit 105
- 4270 Horvath St Unit 101
- 4270 Horvath St Unit 103
- 4238 Powell Way Unit 105
- 4238 Powell Way Unit 104
