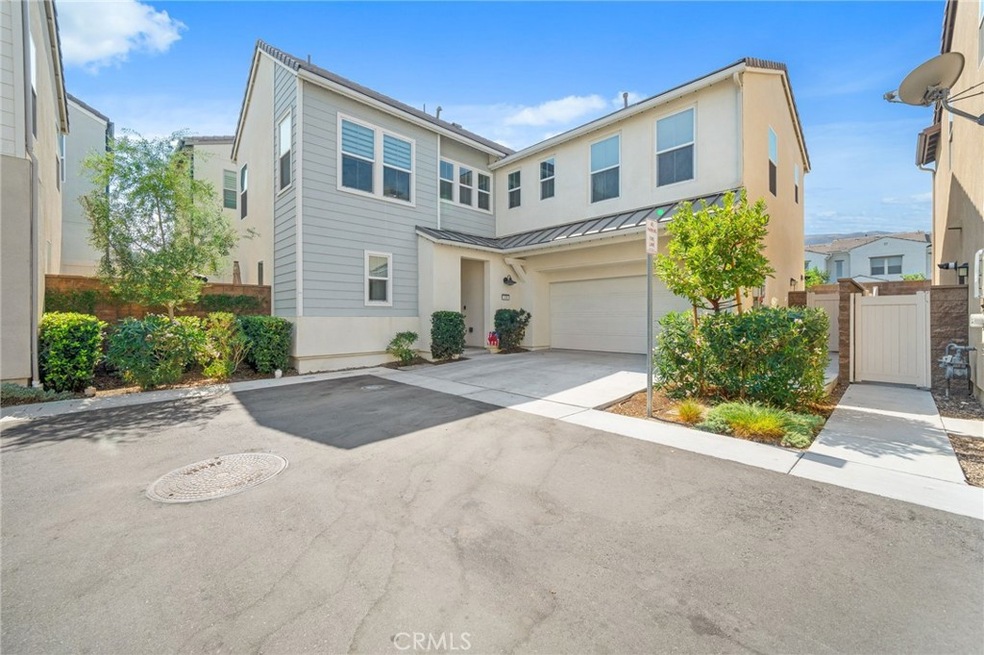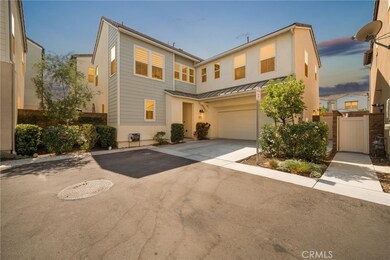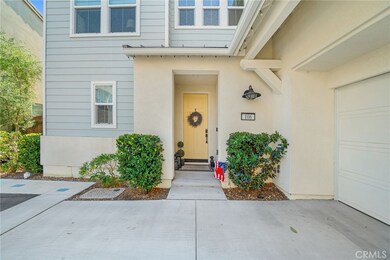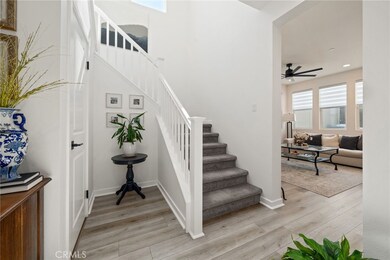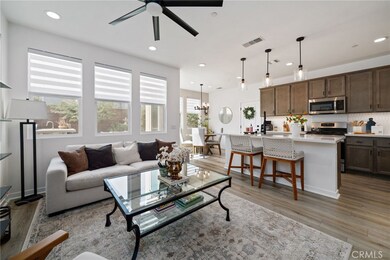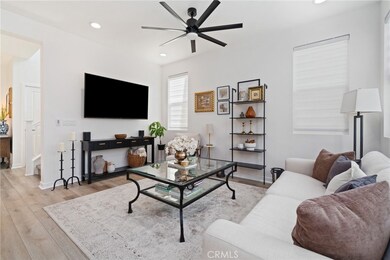
4245 Powell Way Unit 106 Corona, CA 92883
The Retreat NeighborhoodHighlights
- Spa
- Solar Power System
- Cape Cod Architecture
- El Cerrito Middle School Rated A-
- Open Floorplan
- Mountain View
About This Home
As of October 2024Discover the epitome of modern living in this exquisitely designed corner lot home, nestled at the end of a tranquil cul-de-sac within the prestigious, resort-style, gated Bedford community.
Boasting 4 bedrooms, including a convenient full bedroom and bath on the main level, a spacious loft, and 3 full baths, this residence features an open floor plan that seamlessly blends comfort and sophistication. The elegant interior is adorned with custom neutral paint and rich wood floors, while the stunning quartz island, modern backsplash, under cabinet lighting and, state-of-the-art stainless steel appliances, a cozy breakfast nook, a pantry, and a premium water filtration system. The expansive living room, bathed in natural light from the plentiful windows with modern window treatments, creates a warm and inviting atmosphere.
The master suite is a true retreat with beautiful views. This suite features a fully designed custom closet system, offering both luxury and functionality. The generous loft at the top of the stairs offers versatile space, ideal for both work and leisure. This home is equipped with ceiling fans and an upstairs/downstairs zone-controlled AC system, ensuring comfort throughout the year. The garage is a storage haven, featuring beautifully crafted cabinetry and great ceiling storage racks.
Situated on one of the largest lots in the community, this property is a true oasis. The backyard has been thoughtfully curated for families and entertaining, featuring a built-in outdoor kitchen and bar, a sprinkler system, and a serene fountain that adds to the tranquil ambiance. With no rear neighbors, you’ll enjoy the utmost privacy.
For added security and peace of mind, the home is equipped with a comprehensive Ring alarm system, including front door and backyard cameras.
Environmentally conscious and energy-efficient, this home features builder-installed solar panels and an upgraded HVAC system. Perfectly positioned, it offers convenient proximity to the brand-new Bedford Marketplace, as well as the established Crossings and Dos Lagos Shopping Centers, which are home to a diverse array of shops, dining, and entertainment options.
Additionally, the community is located near top-ranked schools, scenic parks, hiking trails, premier golf courses, and offers easy access to major freeways. This home is a rare find in an exceptional community and is not to be missed!
Last Agent to Sell the Property
eXp Realty of California Inc Brokerage Phone: 562-777-5549 License #01751500 Listed on: 09/03/2024

Home Details
Home Type
- Single Family
Est. Annual Taxes
- $12,133
Year Built
- Built in 2021
Lot Details
- 3,603 Sq Ft Lot
- Vinyl Fence
- Block Wall Fence
HOA Fees
- $245 Monthly HOA Fees
Parking
- 2 Car Direct Access Garage
- Parking Available
- Driveway
Home Design
- Cape Cod Architecture
- Modern Architecture
- Turnkey
- Planned Development
- Slab Foundation
Interior Spaces
- 2,094 Sq Ft Home
- 2-Story Property
- Open Floorplan
- High Ceiling
- Ceiling Fan
- Recessed Lighting
- Entrance Foyer
- Family Room Off Kitchen
- Loft
- Storage
- Laminate Flooring
- Mountain Views
Kitchen
- Breakfast Area or Nook
- Open to Family Room
- Breakfast Bar
- Walk-In Pantry
- Gas Range
- <<microwave>>
- Kitchen Island
- Quartz Countertops
Bedrooms and Bathrooms
- 4 Bedrooms | 1 Main Level Bedroom
- Walk-In Closet
- Jack-and-Jill Bathroom
- 3 Full Bathrooms
Laundry
- Laundry Room
- Laundry on upper level
- Gas And Electric Dryer Hookup
Eco-Friendly Details
- Energy-Efficient HVAC
- Solar Power System
Outdoor Features
- Spa
- Exterior Lighting
Utilities
- Central Heating and Cooling System
- Water Purifier
Listing and Financial Details
- Tax Lot 35
- Tax Tract Number 37030
- Assessor Parcel Number 282794032
- $4,297 per year additional tax assessments
Community Details
Overview
- Bedford Master Association, Phone Number (909) 297-2550
- Fs Residential HOA
- Foothills
Amenities
- Outdoor Cooking Area
- Community Fire Pit
- Community Barbecue Grill
- Picnic Area
Recreation
- Community Pool
- Community Spa
- Dog Park
- Hiking Trails
Security
- Card or Code Access
Ownership History
Purchase Details
Home Financials for this Owner
Home Financials are based on the most recent Mortgage that was taken out on this home.Purchase Details
Home Financials for this Owner
Home Financials are based on the most recent Mortgage that was taken out on this home.Purchase Details
Home Financials for this Owner
Home Financials are based on the most recent Mortgage that was taken out on this home.Purchase Details
Home Financials for this Owner
Home Financials are based on the most recent Mortgage that was taken out on this home.Similar Homes in Corona, CA
Home Values in the Area
Average Home Value in this Area
Purchase History
| Date | Type | Sale Price | Title Company |
|---|---|---|---|
| Grant Deed | $800,000 | California Best Title | |
| Grant Deed | $690,000 | Provident Title | |
| Deed | -- | Fidelity National Title | |
| Grant Deed | -- | None Listed On Document |
Mortgage History
| Date | Status | Loan Amount | Loan Type |
|---|---|---|---|
| Open | $817,200 | VA | |
| Previous Owner | $607,200 | New Conventional | |
| Previous Owner | $499,049 | New Conventional | |
| Previous Owner | $499,049 | New Conventional |
Property History
| Date | Event | Price | Change | Sq Ft Price |
|---|---|---|---|---|
| 10/21/2024 10/21/24 | Sold | $800,000 | 0.0% | $382 / Sq Ft |
| 09/29/2024 09/29/24 | Pending | -- | -- | -- |
| 09/12/2024 09/12/24 | Price Changed | $799,999 | -3.5% | $382 / Sq Ft |
| 09/03/2024 09/03/24 | For Sale | $829,000 | +20.1% | $396 / Sq Ft |
| 08/09/2022 08/09/22 | Sold | $690,000 | -2.8% | $330 / Sq Ft |
| 06/24/2022 06/24/22 | Pending | -- | -- | -- |
| 06/17/2022 06/17/22 | Price Changed | $710,000 | -2.6% | $339 / Sq Ft |
| 06/08/2022 06/08/22 | Price Changed | $729,000 | -2.7% | $348 / Sq Ft |
| 06/02/2022 06/02/22 | For Sale | $749,000 | -- | $358 / Sq Ft |
Tax History Compared to Growth
Tax History
| Year | Tax Paid | Tax Assessment Tax Assessment Total Assessment is a certain percentage of the fair market value that is determined by local assessors to be the total taxable value of land and additions on the property. | Land | Improvement |
|---|---|---|---|---|
| 2023 | $12,133 | $690,000 | $75,000 | $615,000 |
| 2022 | $10,179 | $535,821 | $76,500 | $459,321 |
| 2021 | $8,023 | $350,796 | $200,796 | $150,000 |
Agents Affiliated with this Home
-
Erin Vargas

Seller's Agent in 2024
Erin Vargas
eXp Realty of California Inc
(562) 777-5549
9 in this area
40 Total Sales
-
Madison Gorgone

Buyer's Agent in 2024
Madison Gorgone
RE/MAX
(909) 618-8118
1 in this area
62 Total Sales
-
Abdul Syed

Seller's Agent in 2022
Abdul Syed
The Home Agency
(951) 271-3000
1 in this area
52 Total Sales
Map
Source: California Regional Multiple Listing Service (CRMLS)
MLS Number: PW24182857
APN: 282-794-032
- 4233 Powell Way Unit 102
- 4171 Powell Way Unit 105
- 4271 Horvath St Unit 103
- 4235 Horvath St Unit 103
- 4173 Horvath St Unit 105
- 4173 Horvath St Unit 104
- 4098 Summer Way
- 4127 Forest Highlands Cir
- 4021 Summer Way
- 2549 Sprout Ln
- 2543 Sprout Ln
- 2561 Sprout Ln
- 2615 Sprout Ln
- 4262 Havenridge Dr
- 2288 Panama Dr
- 3942 Bluff View Cir
- 3942 Bluff View Cir
- 3942 Bluff View Cir
- 3934 Lavine Way Unit 108
- 2239 Melogold Way
