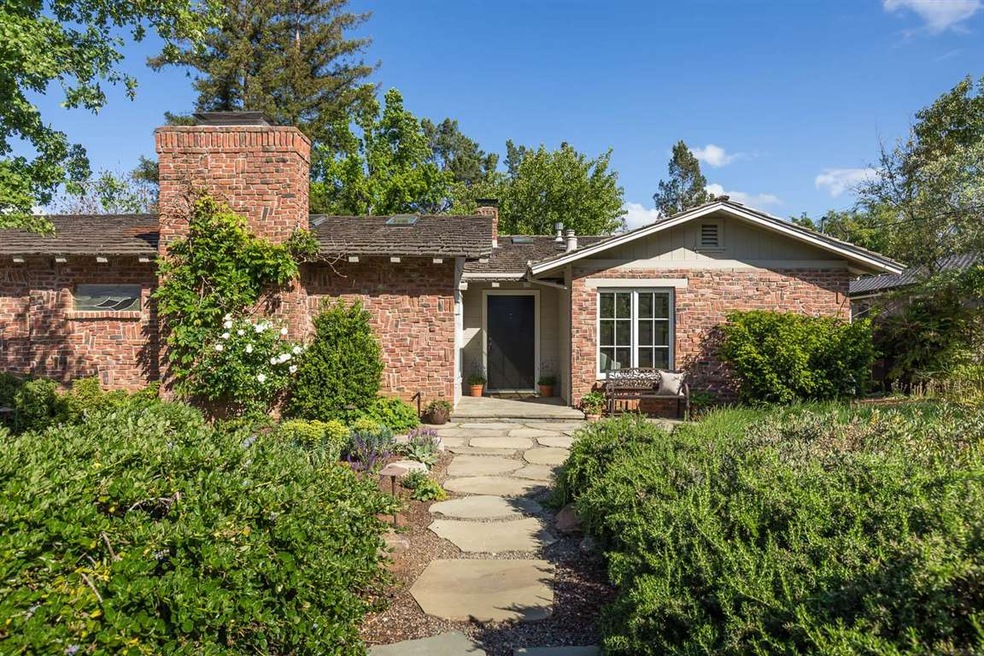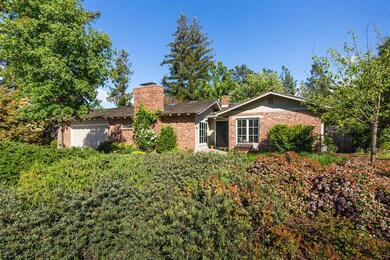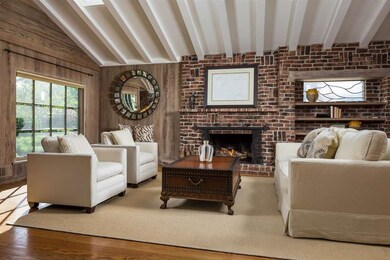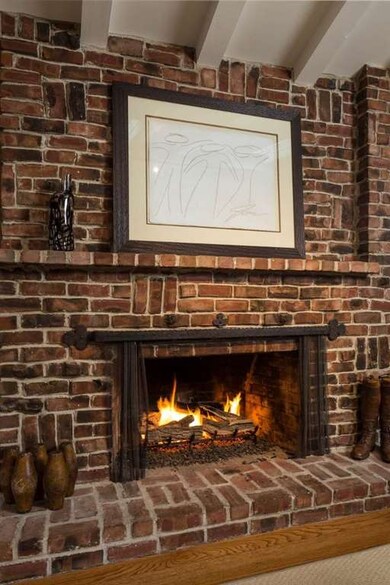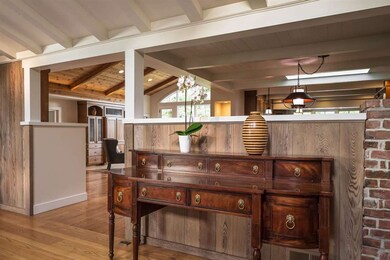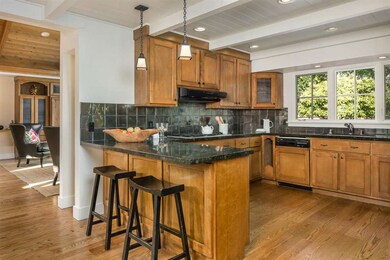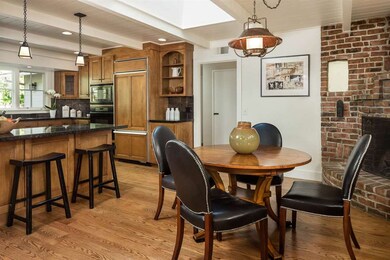
425 Distel Dr Los Altos, CA 94022
Estimated Value: $4,682,000 - $5,322,991
Highlights
- Primary Bedroom Suite
- Skyline View
- Vaulted Ceiling
- Almond Elementary School Rated A+
- Living Room with Fireplace
- Wood Flooring
About This Home
As of May 2018What's not to love? The magnetic curb appeal of this delightful home with its unique brick facade suggests its warmth & livability. Well-proportioned public rooms arranged for an open flow feature soaring exposed beam ceilings with sunlight streaming through skylights, hardwood floors, handsome custom cabinetry, & brick fireplaces. The remodeled kitchen includes excellent food prep space, sleek granite slab counters & generous cabinets. The adjoining informal dining area has a built-in buffet & atmospheric corner fireplace. The center of family living is the great room with an open beam vaulted ceiling and includes custom built-in workspaces & cabinetry for A-V components. A dramatic window-wall with French doors, frames views of the inviting back garden. Family bedrooms are sizable & all have large dual-pane windows. The master has a remodeled bathroom & walk-in closet. Desirable North Los Altos, close to outstanding schools & within blocks of the charming downtown area.
Last Agent to Sell the Property
Carol,Nicole & James
Compass License #07000304 Listed on: 04/30/2018
Home Details
Home Type
- Single Family
Est. Annual Taxes
- $47,086
Year Built
- Built in 1952
Lot Details
- 10,176 Sq Ft Lot
- Wood Fence
- Level Lot
- Sprinklers on Timer
- Back Yard Fenced
- Zoning described as LA
Parking
- 2 Car Garage
- Garage Door Opener
Home Design
- Pillar, Post or Pier Foundation
- Wood Frame Construction
- Ceiling Insulation
- Floor Insulation
- Wood Shingle Roof
- Concrete Perimeter Foundation
Interior Spaces
- 2,641 Sq Ft Home
- 1-Story Property
- Central Vacuum
- Beamed Ceilings
- Vaulted Ceiling
- Skylights
- Wood Burning Fireplace
- Gas Log Fireplace
- Double Pane Windows
- Formal Entry
- Living Room with Fireplace
- 2 Fireplaces
- Family or Dining Combination
- Utility Room
- Skyline Views
- Crawl Space
Kitchen
- Eat-In Kitchen
- Electric Oven
- Self-Cleaning Oven
- Gas Cooktop
- Range Hood
- Microwave
- Dishwasher
- ENERGY STAR Qualified Appliances
- Granite Countertops
- Disposal
Flooring
- Wood
- Tile
- Slate Flooring
Bedrooms and Bathrooms
- 4 Bedrooms
- Primary Bedroom Suite
- Walk-In Closet
- Remodeled Bathroom
- Bathroom on Main Level
- 3 Full Bathrooms
- Marble Bathroom Countertops
- Granite Bathroom Countertops
- Low Flow Toliet
- Bathtub with Shower
- Bathtub Includes Tile Surround
- Walk-in Shower
- Low Flow Shower
Laundry
- Laundry in Utility Room
- Dryer
- Washer
Utilities
- Forced Air Heating and Cooling System
- Vented Exhaust Fan
- Cable TV Available
Additional Features
- Energy-Efficient Insulation
- Balcony
Listing and Financial Details
- Assessor Parcel Number 170-18-002
Ownership History
Purchase Details
Home Financials for this Owner
Home Financials are based on the most recent Mortgage that was taken out on this home.Purchase Details
Home Financials for this Owner
Home Financials are based on the most recent Mortgage that was taken out on this home.Similar Homes in the area
Home Values in the Area
Average Home Value in this Area
Purchase History
| Date | Buyer | Sale Price | Title Company |
|---|---|---|---|
| Chao Jonathan T | $3,571,500 | Old Republic Title Co | |
| Grinis Scott D | $480,000 | Old Republic Title Company |
Mortgage History
| Date | Status | Borrower | Loan Amount |
|---|---|---|---|
| Open | Chao Jonathan T | $1,454,000 | |
| Closed | Chao Jonathan T | $250,000 | |
| Closed | Chao Jonathan T | $1,518,000 | |
| Closed | Chao Jonathan T | $1,785,800 | |
| Closed | Chao Jonathan T | $1,785,712 | |
| Previous Owner | Grinis Scott D | $100,000 | |
| Previous Owner | Grinis Scott David | $269,000 | |
| Previous Owner | Grinis Scott D | $300,000 |
Property History
| Date | Event | Price | Change | Sq Ft Price |
|---|---|---|---|---|
| 05/31/2018 05/31/18 | Sold | $3,571,425 | +19.1% | $1,352 / Sq Ft |
| 05/09/2018 05/09/18 | Pending | -- | -- | -- |
| 04/30/2018 04/30/18 | For Sale | $2,998,000 | -- | $1,135 / Sq Ft |
Tax History Compared to Growth
Tax History
| Year | Tax Paid | Tax Assessment Tax Assessment Total Assessment is a certain percentage of the fair market value that is determined by local assessors to be the total taxable value of land and additions on the property. | Land | Improvement |
|---|---|---|---|---|
| 2024 | $47,086 | $3,983,988 | $3,346,555 | $637,433 |
| 2023 | $46,390 | $3,905,872 | $3,280,937 | $624,935 |
| 2022 | $45,934 | $3,829,287 | $3,216,605 | $612,682 |
| 2021 | $46,154 | $3,754,204 | $3,153,535 | $600,669 |
| 2020 | $45,110 | $3,600,000 | $3,100,000 | $500,000 |
| 2019 | $43,138 | $3,642,853 | $3,060,000 | $582,853 |
| 2018 | $11,114 | $825,164 | $597,519 | $227,645 |
| 2017 | $10,733 | $808,985 | $585,803 | $223,182 |
| 2016 | $10,466 | $793,123 | $574,317 | $218,806 |
| 2015 | $10,308 | $781,211 | $565,691 | $215,520 |
| 2014 | $10,255 | $765,909 | $554,610 | $211,299 |
Agents Affiliated with this Home
-
C
Seller's Agent in 2018
Carol,Nicole & James
Compass
2 in this area
104 Total Sales
-
Diyar Essaid

Buyer's Agent in 2018
Diyar Essaid
Coldwell Banker Realty
(650) 949-8525
12 in this area
104 Total Sales
Map
Source: MLSListings
MLS Number: ML81703228
APN: 170-18-002
- 539 Los Ninos Way
- 1060 Karen Way
- 1079 Brighton Place
- 1148 Judson Dr
- 938 Clark Ave Unit 62
- 225 Live Oak Ln
- 36 Los Altos Square
- 590 S Rengstorff Ave
- 588 S Rengstorff Ave
- 586 S Rengstorff Ave
- 594 S Rengstorff Ave
- 579 S Rengstorff Ave
- 60 View St
- 505 Jagels Alley
- 507 Jagels Alley Unit 13
- 509 Jagels Alley
- 513 Jagels Alley
- 584 S Rengstorff Ave
- 504 Guth Alley
- 578 S Rengstorff Ave
