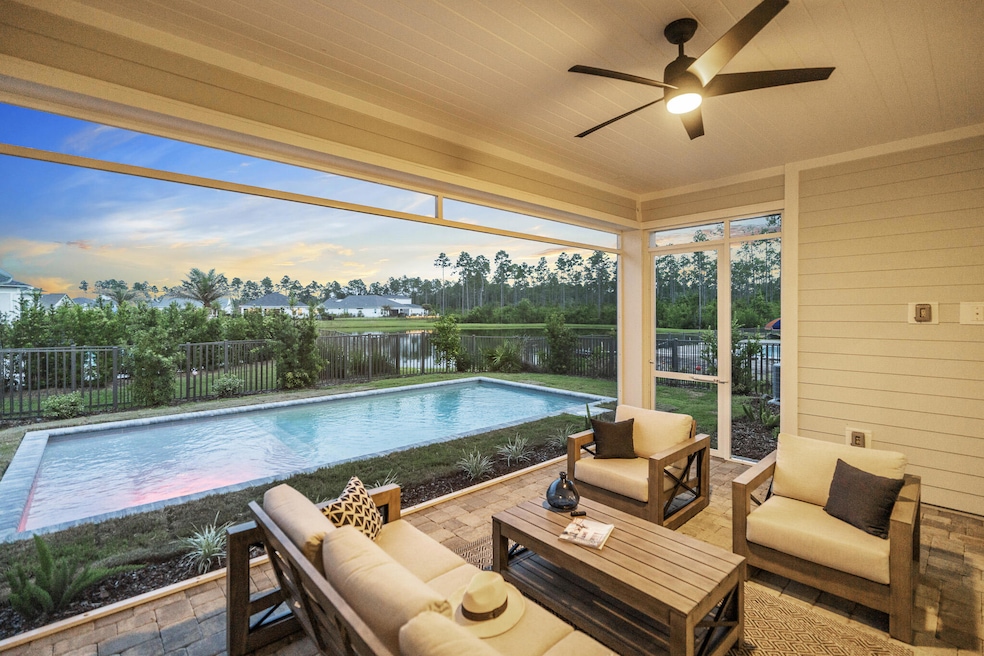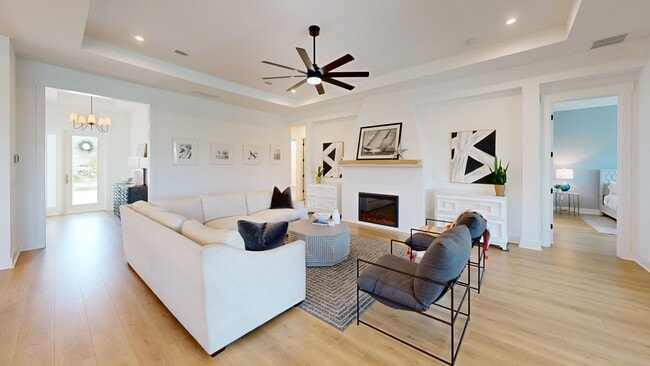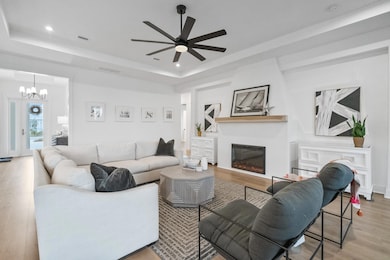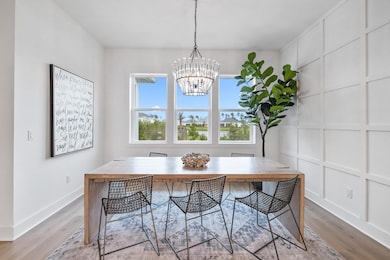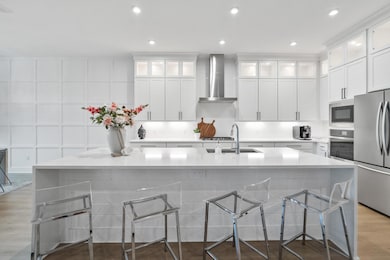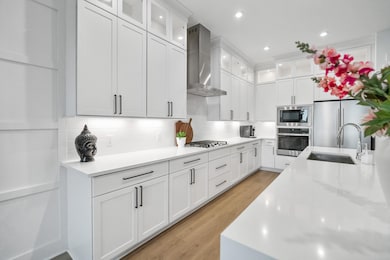
425 W Lafayette Rd Inlet Beach, FL 32461
Watersound Camp Creek NeighborhoodEstimated payment $7,215/month
Highlights
- Heated In Ground Pool
- Home fronts a pond
- Pond View
- Dune Lakes Elementary School Rated A-
- Gated Community
- Pond
About This Home
Love golf, the beach, and everything in between? Welcome to a lifestyle that brings it all together.
In Watersound Origins-NatureWalk, the good life isn't reserved for weekends—it's woven into your every day. Morning paddleboards on Lake Powell, midday pickleball matches, afternoons by the pool, and evenings under the stars. Here, luxury feels grounded, adventure feels accessible, and life feels exactly how you want it to. Residents of NatureWalk enjoy an amenity-rich lifestyle tailored to wellness, recreation, and connection. From scenic nature trails and on-site fitness centers to resort-style pools, tennis courts, and pickleball, every day presents a new way to engage with your surroundings. Access to a Top 25 Par 3 golf course, dock access to Lake Powell, a vibrant community garden, and the upcoming 15.5-acre Longleaf Art Park (opening 2026, rendering photo only) adds layers of richness to the experience. The area is served by top-rated schools, and homeowners have the option to enhance their lifestyle further through an upgraded Watersound Club membershipgranting access to the Watersound Beach Club, Camp Creek Golf Club, and private member events.
And now, tucked at the end of a quiet cul-de-sac just steps from a charming pocket park, a thoughtfully crafted residence awaitsdesigned for those who want it all: luxury, comfort, and connection.
Spanning 2,624 square feet, the home's open-concept design invites both ease and elegance, with a seamless flow between the kitchen, dining, and living areas that's equally suited for quiet evenings or lively gatherings. Overlooking a tranquil pond, the invisible screened-in patio feels like a sanctuaryperfect for coffee at sunrise or unwinding under a canopy of stars.
Step outside to your private oasis: a 25' x 12' heated saltwater pool with a sun shelf that beckons for both play and pause. Whether you're splashing with little ones or soaking up the Florida sun with a good book, this space delivers year-round delight.
At the center of the home, the kitchen isn't just functionalit's foundational. A true showpiece, it features a dramatic waterfall-edge island perfect for gathering, sleek floor-to-ceiling cabinetry with integrated storage, under-cabinet lighting that casts a warm glow, and top-of-the-line appliances that elevate both daily rituals and celebratory meals. Whether you're prepping a weeknight dinner or hosting a sunset wine night with friends, this space is designed to impresseffortlessly blending refinement and warmth in equal measure.
The primary suite is a sanctuary unto itselfdesigned to offer rest, retreat, and refinement. Wrapped in soothing tones and natural light, the space invites calm at every turn. The spa-inspired bath is a true standout, featuring a free-standing soaking tub, a walk-in shower with rain head and body sprayers, and curated finishes that blend beauty with serenity. Down the hall, the guest bedrooms are equally well-appointed, offering comfort and privacy for family or visitorswhether hosting for the weekend or the season.
Professionally landscaped and impeccably maintained, the property also offers a spacious three-car garage with an EV chargerdelivering practicality without compromising style.
Home Details
Home Type
- Single Family
Est. Annual Taxes
- $1,125
Year Built
- Built in 2023
Lot Details
- Lot Dimensions are 133x60
- Home fronts a pond
- Property fronts a private road
- Cul-De-Sac
- Back Yard Fenced
- Sprinkler System
HOA Fees
- $280 Monthly HOA Fees
Parking
- 3 Car Attached Garage
- Automatic Garage Door Opener
Home Design
- Traditional Architecture
- Shingle Roof
- Wood Trim
- Cement Board or Planked
Interior Spaces
- 2,624 Sq Ft Home
- 1-Story Property
- Fireplace
- Plantation Shutters
- Great Room
- Dining Room
- Sun or Florida Room
- Screened Porch
- Pond Views
- Fire and Smoke Detector
- Exterior Washer Dryer Hookup
Kitchen
- Breakfast Bar
- Walk-In Pantry
- Gas Oven or Range
- Range Hood
- Microwave
- Disposal
Flooring
- Tile
- Vinyl
Bedrooms and Bathrooms
- 4 Bedrooms
- Dual Vanity Sinks in Primary Bathroom
- Freestanding Bathtub
- Separate Shower in Primary Bathroom
- Soaking Tub
- Garden Bath
Outdoor Features
- Heated In Ground Pool
- Pond
- Rain Gutters
Schools
- Dune Lakes Elementary School
- Emerald Coast Middle School
- South Walton High School
Utilities
- Central Heating and Cooling System
- Underground Utilities
- Tankless Water Heater
- Cable TV Available
Listing and Financial Details
- Assessor Parcel Number 24-3S-18-16121-000-3690
Community Details
Overview
- Association fees include accounting, ground keeping, insurance, legal, management, recreational faclty
- Watersound Origins Naturewalk Phase 2 Subdivision
- The community has rules related to covenants
- Electric Vehicle Charging Station
Recreation
- Tennis Courts
- Community Playground
- Community Pool
- Community Whirlpool Spa
Additional Features
- Recreation Room
- Gated Community
Matterport 3D Tour
Floorplan
Map
Home Values in the Area
Average Home Value in this Area
Tax History
| Year | Tax Paid | Tax Assessment Tax Assessment Total Assessment is a certain percentage of the fair market value that is determined by local assessors to be the total taxable value of land and additions on the property. | Land | Improvement |
|---|---|---|---|---|
| 2024 | $1,125 | $878,719 | $123,842 | $754,877 |
| 2023 | $1,125 | $123,842 | $123,842 | $0 |
| 2022 | $616 | $137,465 | $137,465 | $0 |
| 2021 | $24 | $2,517 | $2,517 | $0 |
Property History
| Date | Event | Price | List to Sale | Price per Sq Ft | Prior Sale |
|---|---|---|---|---|---|
| 09/02/2025 09/02/25 | Price Changed | $1,297,975 | -5.6% | $495 / Sq Ft | |
| 08/12/2025 08/12/25 | Price Changed | $1,374,900 | -5.2% | $524 / Sq Ft | |
| 06/26/2025 06/26/25 | Price Changed | $1,449,997 | -3.1% | $553 / Sq Ft | |
| 05/23/2025 05/23/25 | For Sale | $1,495,750 | +36.1% | $570 / Sq Ft | |
| 05/26/2023 05/26/23 | Sold | $1,099,000 | 0.0% | $428 / Sq Ft | View Prior Sale |
| 04/29/2023 04/29/23 | Pending | -- | -- | -- | |
| 04/21/2023 04/21/23 | For Sale | $1,099,000 | -- | $428 / Sq Ft |
Purchase History
| Date | Type | Sale Price | Title Company |
|---|---|---|---|
| Warranty Deed | $1,099,000 | Scenic Title Llc | |
| Special Warranty Deed | $965,300 | K Title |
Mortgage History
| Date | Status | Loan Amount | Loan Type |
|---|---|---|---|
| Open | $769,300 | New Conventional |
About the Listing Agent

With nearly 30 years of experience, Hilary Farnum-Fasth is a recognized leader in luxury and new development real estate, setting the standard for excellence along 30A and beyond. Her deep market expertise, strategic foresight, and ability to bring high-end communities to life have made her an indispensable partner to developers, investors, and discerning buyers.
Hilary’s career began in new construction, where she played a pivotal role in the early development of WaterSound Beach
Hilary's Other Listings
Source: Emerald Coast Association of REALTORS®
MLS Number: 977040
APN: 24-3S-18-16121-000-3690
- 130 Pennekamp Ln
- 15 W Lafayette Rd
- 192 Suwannee Dr
- 121 W Lafayette Rd
- 320 Naturewalk Blvd
- 56 River Rise Way
- 39 Suwannee Dr
- 21 Rosecourt St
- Lot 15 Seacrest Dr
- 150 Cottage Way Unit 20
- 103 Pelican Glide Ln
- 518 Seacrest Dr
- 117 Walton Gulfview Dr
- 78 Pelican Glide Ln
- 255 Clareon Dr
- 68 Clareon Dr
- 56 Pelican Glide Ln
- 275 Clareon Dr
- 515 Seacrest Dr
- 225 Clareon Dr
- 56 River Rise Way
- 39 Suwannee Dr
- 40 Blue Stream Way
- 9955 E County Highway 30a Unit E109
- 11 E Crabbing Hole Ln
- 88 Blue Crab Loop E
- 125 W Pine Lands Loop Unit B
- 113 Conifer Ct
- 10 Rainer Ln
- 65 Redbud Ln
- 10343 E County Highway 30a Unit B193
- 53 E Pine Lands Loop Unit A
- 741 Breakers St
- 360 Lafayette Rd
- 2364 Pathways Dr
- 2488 Pathways Dr
- 2332 Pathways Dr
- 16 Medley St
- 58 Ferndale Ct
- 15 E Queen Palm Dr
