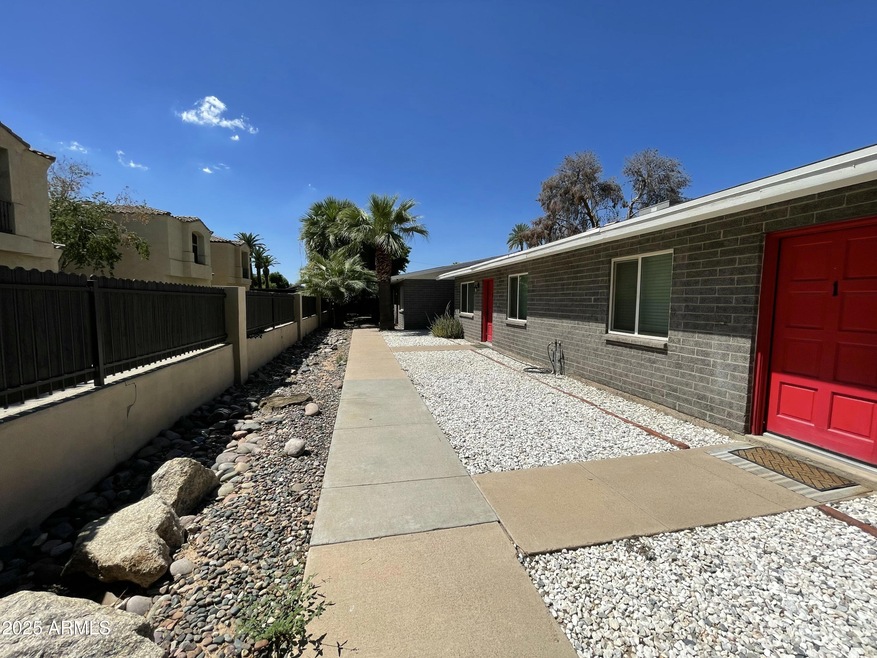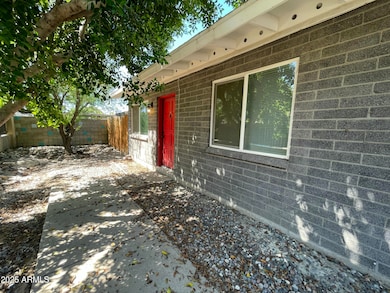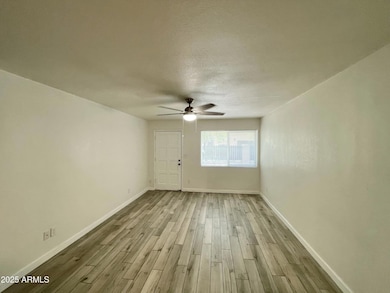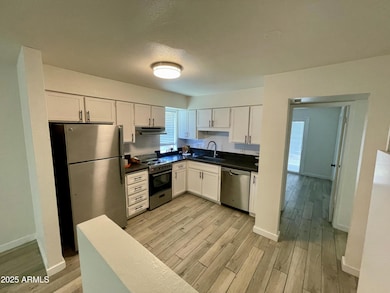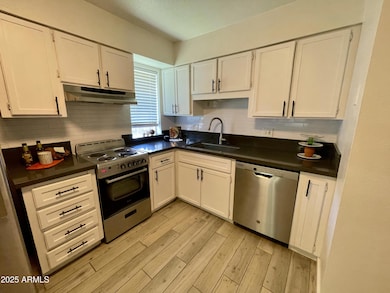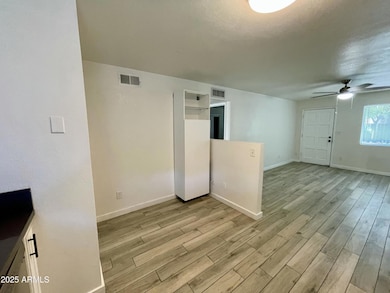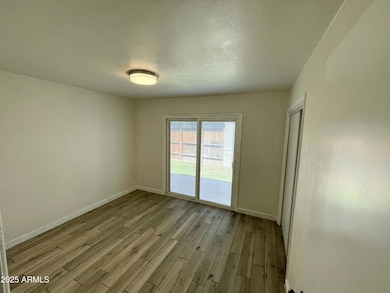4250 N 27th St Unit 4 Phoenix, AZ 85016
Camelback East Village Neighborhood
3
Beds
1.5
Baths
1,000
Sq Ft
1968
Built
Highlights
- Private Yard
- No HOA
- Tile Flooring
- Phoenix Coding Academy Rated A
- Patio
- Central Air
About This Home
Charming 3 bed/1.5 bath end unit in the Biltmore corridor. Wood look vinyl t/o. Kitchen features granite counters, stainless appliances, and subway tiled backsplash. 2 of the bedrooms have large sliders to backyard/patio. Private backyard is all turf. Private laundry. Updated vanities at baths. The half bath is located in one of the bedrooms. N/S exposure. Convenient to Biltmore shopping, dining, downtown, and freeways.
Condo Details
Home Type
- Condominium
Year Built
- Built in 1968
Lot Details
- Block Wall Fence
- Artificial Turf
- Private Yard
Parking
- 1 Open Parking Space
Home Design
- Composition Roof
- Block Exterior
Interior Spaces
- 1,000 Sq Ft Home
- 1-Story Property
- Built-In Microwave
Flooring
- Tile
- Vinyl
Bedrooms and Bathrooms
- 3 Bedrooms
- 1.5 Bathrooms
Laundry
- Dryer
- Washer
Outdoor Features
- Patio
Schools
- Madison #1 Elementary School
- Madison Park Middle School
- Camelback High School
Utilities
- Central Air
- Heating Available
- Cable TV Available
Community Details
- No Home Owners Association
- Citrus Heights Subdivision
Listing and Financial Details
- Property Available on 9/10/25
- Rent includes water, sewer, garbage collection
- 12-Month Minimum Lease Term
- Tax Lot 4
- Assessor Parcel Number 163-05-043-B
Map
Source: Arizona Regional Multiple Listing Service (ARMLS)
MLS Number: 6918351
Nearby Homes
- 2645 E Glenrosa Ave
- 4332 N 27th St
- 4235 N 26th St Unit 5
- 4325 N 26th St Unit 8
- 4313 N 28th St
- 4419 N 27th St Unit 25
- 2810 E Glenrosa Ave Unit 5
- 4327 N 28th St Unit 103
- 4438 N 27th St Unit 27
- 4438 N 27th St Unit 1
- 2710 E Amelia Ave
- 2444 E Montecito Ave Unit 53
- 4313 N 29th St
- 4391 N 24th Place Unit 60
- 2470 E Roma Ave Unit 13
- 2458 E Roma Ave Unit 10
- 2446 E Roma Ave Unit 7
- 2450 E Roma Ave Unit 8
- 4444 N 25th St Unit 11
- 2726 E Fairmount Ave
- 2715 E Glenrosa Ave
- 2545 E Turney Ave
- 4419 N 27th St Unit 7
- 2615 E Campbell Ave
- 4438 N 27th St Unit 13
- 2821 E Turney Ave Unit 2
- 2625 E Indian School Rd Unit 228
- 4301 N 24th St
- 2440 E Montecito Ave Unit 54
- 2458 E Roma Ave Unit 10
- 4301 N 24th St Unit 2
- 4301 N 24th St
- 4341 N 24th St
- 2625 E Indian School Rd Unit 238
- 2625 E Indian School Rd Unit 116
- 2912 E Indian School Rd
- 3851 N 28th St
- 2911 E Indian School Rd
- 2936 E Indian School Rd Unit 1
- 2936 E Indian School Rd Unit ST
