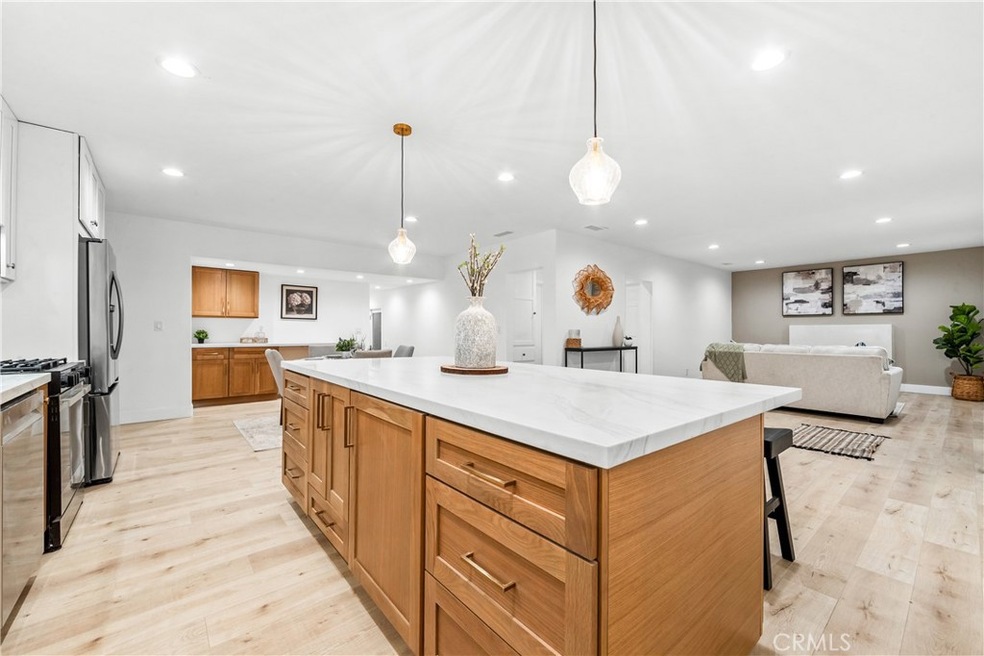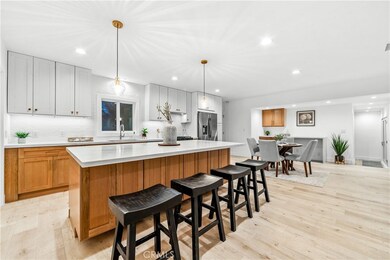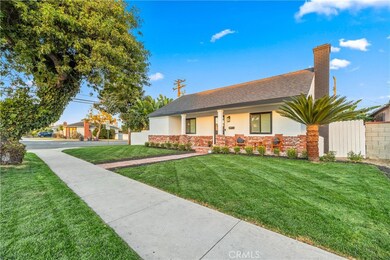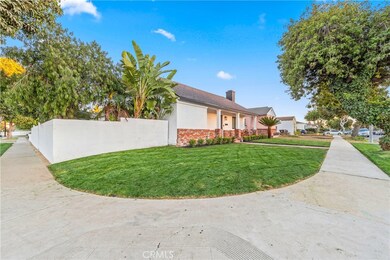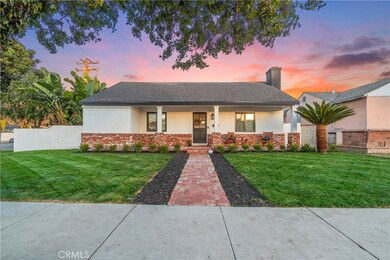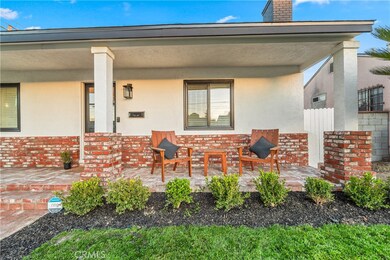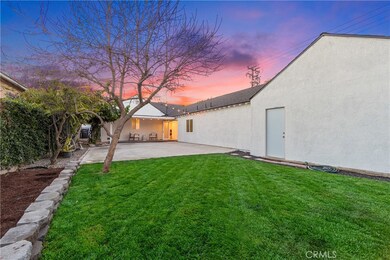
4252 Maury Ave Long Beach, CA 90807
Bixby Knolls NeighborhoodHighlights
- Parking available for a boat
- 24-Hour Security
- Fireplace in Kitchen
- Longfellow Elementary School Rated A-
- Updated Kitchen
- Deck
About This Home
As of April 2025Bixby Knolls Incredible Opportunity!
This beautifully remodeled 4-bedroom, 3-bathroom home offers 1,845 square feet of stylish living on a 7,000+ square foot lot in the heart of Bixby Knolls. Thoughtfully upgraded with modern finishes and top-tier updates, this home is designed to accommodate both intimate moments and large gatherings, making it perfect for entertaining and everyday comfort.
Key Features:
• Gourmet Kitchen: Designed for both function and style, featuring quartz countertops, custom cabinetry, a hidden microwave, and under-cabinet lighting.
• Tri-Fold Patio Doors: Effortlessly expand your living space to the backyard, creating the perfect flow for entertaining.
• Charming Dutch-Style Front Door: A brand-new, split design allows for fresh air to flow through while keeping pets and children safely inside, blending practicality with curb appeal.
• Established Fruit Trees: The backyard features mature tangerine, kumquat and deciduous persimmon trees, adding natural beauty and the joy of fresh fruit right outside your door.
• Entertainment Wall: A sleek, pre-wired centerpiece ready for a large TV.
• Spacious Open Floor Plan: With enough room to accommodate two large tables, this home is perfect for hosting even the largest holiday gatherings, dinner parties, or celebrations.
• Primary Suite: Unwind in a private retreat with a walk-in closet and spa-inspired en-suite bathroom, complete with a soaking tub built for two.
• Soundproofed Laundry Room: Thoughtfully designed near a convenient location for easy access, this soundproofed space is optimized for low-noise appliances and seamless functionality.
• Versatile Garage: Finished and ready to serve as a gym, home office, or potential ADU.
This prime corner lot offers extra space, privacy, and functionality, making it a standout in the neighborhood!
-Spacious Lot-1,000 SF Larger Than Standard Lots
-RV/Boat Parking-Rare Feature Not Found in Most Homes
-Expansive Backyard-Perfect for Entertaining, Pets, or Future Additions/Pool/Spa
-Low-Traffic Location-Peaceful & Private with a Side Yard Buffer
-Parking-Added driveway or street parking
Fully permitted and city-inspected remodel by Licensed General Contractor with a New Roof, New HVAC system, New Windows, New Landscaping, New finishes throughout(cabinets, floor, tile, etc.), New doors, New tankless Water Heater and Newly/New upgraded plumbing and electrical.
Last Agent to Sell the Property
Elevate Real Estate Agency Brokerage Phone: 7146147223 License #02118802 Listed on: 01/24/2025

Home Details
Home Type
- Single Family
Est. Annual Taxes
- $4,510
Year Built
- Built in 1942 | Remodeled
Lot Details
- 7,012 Sq Ft Lot
- Vinyl Fence
- Block Wall Fence
- Corner Lot
- Sprinklers on Timer
- Property is zoned LBR1N
Parking
- 2 Car Direct Access Garage
- Parking Available
- Driveway
- Parking available for a boat
- RV Access or Parking
Home Design
- Patio Home
- Turnkey
- Raised Foundation
- Slab Foundation
- Fire Rated Drywall
- Blown-In Insulation
- Shingle Roof
- Fire Retardant Roof
- Asphalt Roof
- Partial Copper Plumbing
Interior Spaces
- 1,845 Sq Ft Home
- 1-Story Property
- Dry Bar
- Double Pane Windows
- <<energyStarQualifiedWindowsToken>>
- Solar Tinted Windows
- Insulated Windows
- Blinds
- Window Screens
- Family Room with Fireplace
- Family Room Off Kitchen
- Living Room with Fireplace
- Laminate Flooring
- Courtyard Views
- Fire and Smoke Detector
Kitchen
- Updated Kitchen
- Open to Family Room
- Walk-In Pantry
- Gas Oven
- Six Burner Stove
- Gas and Electric Range
- Range Hood
- <<microwave>>
- Freezer
- Ice Maker
- Water Line To Refrigerator
- Dishwasher
- Kitchen Island
- Quartz Countertops
- Pots and Pans Drawers
- Built-In Trash or Recycling Cabinet
- Self-Closing Drawers and Cabinet Doors
- Disposal
- Fireplace in Kitchen
Bedrooms and Bathrooms
- 4 Main Level Bedrooms
- Dual Vanity Sinks in Primary Bathroom
- Low Flow Toliet
- Exhaust Fan In Bathroom
Laundry
- Laundry Room
- Stacked Washer and Dryer
Outdoor Features
- Deck
- Enclosed patio or porch
Utilities
- High Efficiency Air Conditioning
- SEER Rated 16+ Air Conditioning Units
- Central Heating and Cooling System
- High Efficiency Heating System
- Tankless Water Heater
Additional Features
- ENERGY STAR Qualified Equipment for Heating
- Suburban Location
Community Details
- No Home Owners Association
- 24-Hour Security
Listing and Financial Details
- Tax Lot 27
- Tax Tract Number 13144
- Assessor Parcel Number 7137009011
- $461 per year additional tax assessments
Ownership History
Purchase Details
Home Financials for this Owner
Home Financials are based on the most recent Mortgage that was taken out on this home.Purchase Details
Home Financials for this Owner
Home Financials are based on the most recent Mortgage that was taken out on this home.Purchase Details
Home Financials for this Owner
Home Financials are based on the most recent Mortgage that was taken out on this home.Purchase Details
Purchase Details
Similar Homes in the area
Home Values in the Area
Average Home Value in this Area
Purchase History
| Date | Type | Sale Price | Title Company |
|---|---|---|---|
| Grant Deed | $1,279,000 | Lawyers Title Company | |
| Grant Deed | -- | Lawyers Title Company | |
| Grant Deed | $980,000 | Lawyers Title | |
| Interfamily Deed Transfer | -- | First American Title Company | |
| Interfamily Deed Transfer | -- | First American Title Company | |
| Interfamily Deed Transfer | -- | None Available | |
| Administrators Deed | -- | California Counties Title Co |
Mortgage History
| Date | Status | Loan Amount | Loan Type |
|---|---|---|---|
| Open | $1,023,200 | New Conventional | |
| Previous Owner | $895,900 | New Conventional | |
| Previous Owner | $149,000 | Credit Line Revolving | |
| Previous Owner | $50,000 | New Conventional | |
| Previous Owner | $552,000 | New Conventional | |
| Previous Owner | $548,000 | New Conventional | |
| Previous Owner | $492,000 | New Conventional | |
| Previous Owner | $488,500 | New Conventional | |
| Previous Owner | $20,000 | Unknown | |
| Previous Owner | $484,350 | New Conventional | |
| Previous Owner | $481,000 | New Conventional | |
| Previous Owner | $495,000 | Negative Amortization | |
| Previous Owner | $359,000 | Fannie Mae Freddie Mac | |
| Previous Owner | $80,000 | Credit Line Revolving | |
| Previous Owner | $100,000 | Credit Line Revolving | |
| Previous Owner | $46,500 | Credit Line Revolving | |
| Previous Owner | $300,000 | Unknown | |
| Previous Owner | $73,700 | Credit Line Revolving | |
| Previous Owner | $224,000 | Unknown | |
| Previous Owner | $148,000 | Unknown |
Property History
| Date | Event | Price | Change | Sq Ft Price |
|---|---|---|---|---|
| 04/03/2025 04/03/25 | Sold | $1,279,000 | +6.7% | $693 / Sq Ft |
| 03/11/2025 03/11/25 | Pending | -- | -- | -- |
| 02/18/2025 02/18/25 | Price Changed | $1,199,000 | -7.0% | $650 / Sq Ft |
| 01/24/2025 01/24/25 | For Sale | $1,289,000 | +31.5% | $699 / Sq Ft |
| 10/23/2024 10/23/24 | Sold | $980,000 | +2.2% | $531 / Sq Ft |
| 10/02/2024 10/02/24 | For Sale | $959,000 | -- | $520 / Sq Ft |
Tax History Compared to Growth
Tax History
| Year | Tax Paid | Tax Assessment Tax Assessment Total Assessment is a certain percentage of the fair market value that is determined by local assessors to be the total taxable value of land and additions on the property. | Land | Improvement |
|---|---|---|---|---|
| 2024 | $4,510 | $332,775 | $222,999 | $109,776 |
| 2023 | $4,433 | $326,251 | $218,627 | $107,624 |
| 2022 | $4,170 | $319,855 | $214,341 | $105,514 |
| 2021 | $4,082 | $313,585 | $210,139 | $103,446 |
| 2019 | $4,023 | $304,286 | $203,907 | $100,379 |
| 2018 | $3,818 | $298,320 | $199,909 | $98,411 |
| 2016 | $3,508 | $286,739 | $192,148 | $94,591 |
| 2015 | $3,369 | $282,433 | $189,262 | $93,171 |
| 2014 | $3,349 | $276,901 | $185,555 | $91,346 |
Agents Affiliated with this Home
-
Ryan Ramos
R
Seller's Agent in 2025
Ryan Ramos
Elevate Real Estate Agency
(888) 584-9427
1 in this area
1 Total Sale
-
Samir Rai

Buyer's Agent in 2025
Samir Rai
Keystone Realty Group
(909) 994-9090
1 in this area
77 Total Sales
-
Ricardo Villa
R
Seller's Agent in 2024
Ricardo Villa
Vision Quest Lending
(714) 290-3681
1 in this area
2 Total Sales
Map
Source: California Regional Multiple Listing Service (CRMLS)
MLS Number: PW25015047
APN: 7137-009-011
- 4251 Gundry Ave
- 1031 E Andrews Dr
- 4437 Keever Ave
- 1110 E Carson St
- 4502 Gundry Ave
- 3902 N Marshall Way
- 929 E Marshall Place
- 4302 Olive Ave
- 1203 E San Antonio Dr Unit 201
- 4505 California Ave Unit 506
- 3923 Rose Ave
- 3822 Marron Ave
- 3835 California Ave
- 3935 Lime Ave
- 4443 Linden Ave
- 4809 Falcon Ave
- 4203 Linden Ave
- 4328 Deeboyar Ave
- 4170 Elm Ave Unit 304
- 4170 Elm Ave Unit 213
