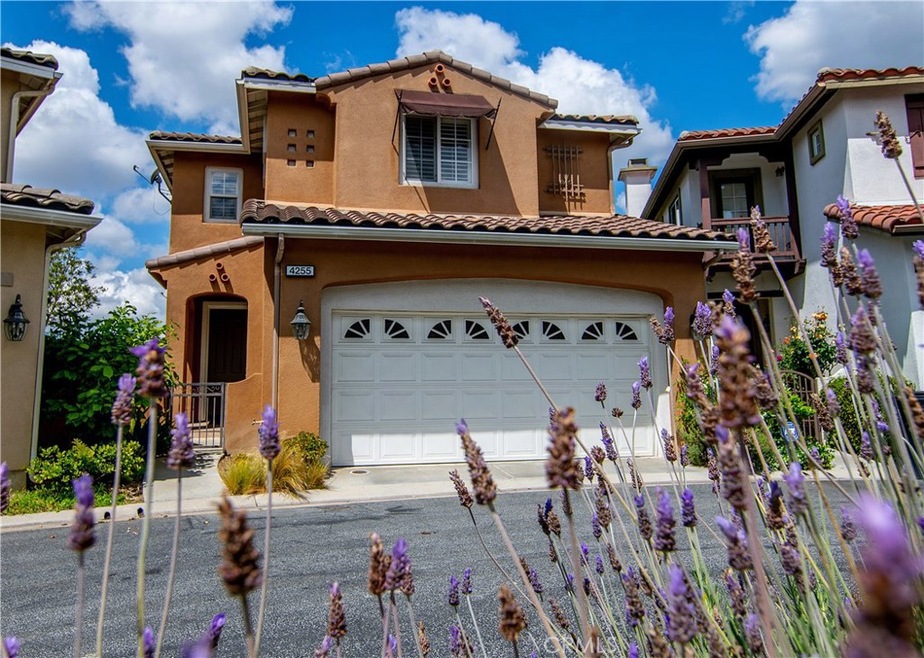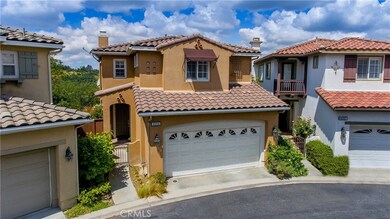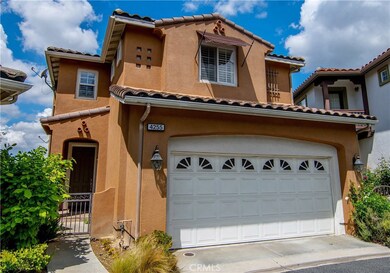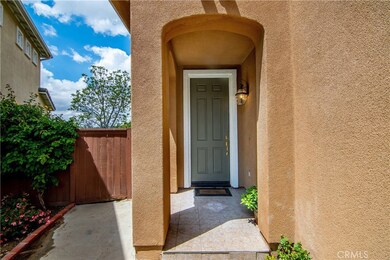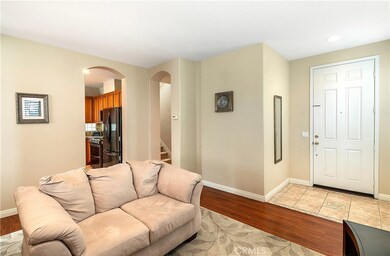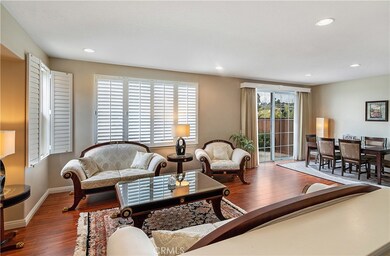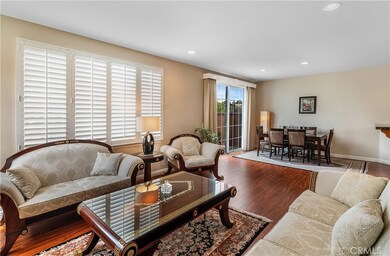
4255 Via Arbolada Los Angeles, CA 90042
Montecito Heights NeighborhoodHighlights
- Peek-A-Boo Views
- 8.43 Acre Lot
- Property is near a park
- Abraham Lincoln High School Rated A
- Open Floorplan
- Wood Flooring
About This Home
As of July 2019Located in the secluded neighborhood of Monterey Hills – this 4-bedroom, 3-bathroom home is the definition of privacy. With generous windows throughout the home, you are greeted with natural bright light as you walk through the front door. The kitchen is complimented with granite counter tops, stainless steel appliances and a large pantry. The open floor plan allows seamless access to the spacious family room from the kitchen and formal dining room. Amenities in the master suite include a walk-in closet, separate shower, a soak in tub, and a serene mountain view. Entertain your friends and family in the private backyard while taking in the beautiful views of nature.
Last Agent to Sell the Property
eXp Realty of Greater Los Angeles, Inc. License #01451230 Listed on: 05/13/2019

Home Details
Home Type
- Single Family
Est. Annual Taxes
- $11,335
Year Built
- Built in 2001
Lot Details
- 8.43 Acre Lot
- Cul-De-Sac
- Fenced
- Landscaped
- Sprinkler System
- Private Yard
- Lawn
- Back Yard
- Property is zoned LARD6
HOA Fees
- $215 Monthly HOA Fees
Parking
- 2 Car Direct Access Garage
- Parking Available
- Single Garage Door
Property Views
- Peek-A-Boo
- Mountain
- Neighborhood
Home Design
- Patio Home
Interior Spaces
- 1,951 Sq Ft Home
- Open Floorplan
- Recessed Lighting
- Shutters
- Entryway
- Family Room with Fireplace
- Family Room Off Kitchen
- Living Room
- Dining Room
- Utility Room
Kitchen
- Open to Family Room
- Double Oven
- Gas Oven
- Gas Range
- Range Hood
- Microwave
- Dishwasher
- Granite Countertops
- Tile Countertops
- Disposal
Flooring
- Wood
- Carpet
- Tile
Bedrooms and Bathrooms
- 4 Bedrooms
- All Upper Level Bedrooms
- Walk-In Closet
- Granite Bathroom Countertops
- Tile Bathroom Countertop
- Dual Sinks
- Dual Vanity Sinks in Primary Bathroom
- Private Water Closet
- Soaking Tub
- Bathtub with Shower
- Separate Shower
- Closet In Bathroom
Laundry
- Laundry Room
- Laundry on upper level
- Washer and Gas Dryer Hookup
Outdoor Features
- Open Patio
- Rain Gutters
- Front Porch
Location
- Property is near a park
- Suburban Location
Utilities
- Central Heating and Cooling System
- Gas Water Heater
Community Details
- Bradley Court Association, Phone Number (860) 623-1300
- Bradley Court Homeowners HOA
- Maintained Community
Listing and Financial Details
- Tax Lot 1
- Tax Tract Number 52860
- Assessor Parcel Number 5302009131
Ownership History
Purchase Details
Home Financials for this Owner
Home Financials are based on the most recent Mortgage that was taken out on this home.Purchase Details
Home Financials for this Owner
Home Financials are based on the most recent Mortgage that was taken out on this home.Purchase Details
Purchase Details
Home Financials for this Owner
Home Financials are based on the most recent Mortgage that was taken out on this home.Similar Homes in the area
Home Values in the Area
Average Home Value in this Area
Purchase History
| Date | Type | Sale Price | Title Company |
|---|---|---|---|
| Grant Deed | $860,000 | Chicago Title Company | |
| Grant Deed | $630,000 | California Title Company | |
| Interfamily Deed Transfer | -- | None Available | |
| Individual Deed | $379,500 | Investors Title Company |
Mortgage History
| Date | Status | Loan Amount | Loan Type |
|---|---|---|---|
| Previous Owner | $504,000 | New Conventional | |
| Previous Owner | $200,000 | No Value Available |
Property History
| Date | Event | Price | Change | Sq Ft Price |
|---|---|---|---|---|
| 01/21/2025 01/21/25 | Rented | $5,300 | 0.0% | -- |
| 01/13/2025 01/13/25 | Under Contract | -- | -- | -- |
| 11/23/2024 11/23/24 | For Rent | $5,300 | 0.0% | -- |
| 07/09/2019 07/09/19 | Sold | $865,000 | -0.5% | $443 / Sq Ft |
| 06/18/2019 06/18/19 | Pending | -- | -- | -- |
| 06/06/2019 06/06/19 | Price Changed | $869,000 | -3.3% | $445 / Sq Ft |
| 05/13/2019 05/13/19 | For Sale | $899,000 | -- | $461 / Sq Ft |
Tax History Compared to Growth
Tax History
| Year | Tax Paid | Tax Assessment Tax Assessment Total Assessment is a certain percentage of the fair market value that is determined by local assessors to be the total taxable value of land and additions on the property. | Land | Improvement |
|---|---|---|---|---|
| 2024 | $11,335 | $922,089 | $557,543 | $364,546 |
| 2023 | $11,116 | $904,010 | $546,611 | $357,399 |
| 2022 | $10,599 | $886,286 | $535,894 | $350,392 |
| 2021 | $10,465 | $868,909 | $525,387 | $343,522 |
| 2019 | $8,580 | $709,363 | $495,430 | $213,933 |
| 2018 | $12,515 | $695,455 | $485,716 | $209,739 |
| 2016 | $8,125 | $668,452 | $466,856 | $201,596 |
| 2015 | $8,006 | $658,412 | $459,844 | $198,568 |
| 2014 | $8,033 | $645,516 | $450,837 | $194,679 |
Agents Affiliated with this Home
-
Steven Padilla

Seller's Agent in 2025
Steven Padilla
Century 21 A Better Service
(562) 298-6413
153 Total Sales
-
Garrett McKechnie

Buyer's Agent in 2025
Garrett McKechnie
Sotheby's International Realty
(323) 481-0585
1 in this area
28 Total Sales
-
Mia Capanna

Buyer Co-Listing Agent in 2025
Mia Capanna
Wish Sotheby's International Realty
(818) 489-0781
1 in this area
32 Total Sales
-
Robin McCary

Seller's Agent in 2019
Robin McCary
eXp Realty of Greater Los Angeles, Inc.
(818) 974-0613
96 Total Sales
-
Bob Massey

Buyer's Agent in 2019
Bob Massey
Massey Realty
(858) 715-1177
5 Total Sales
Map
Source: California Regional Multiple Listing Service (CRMLS)
MLS Number: BB19107389
APN: 5302-009-131
- 4260 Vía Arbolada
- 5340 N Lodge Ave
- 5345 Monterey Rd
- 4210 Via Arbolada Unit 317
- 4210 Via Arbolada Unit 105
- 4210 Via Arbolada Unit 308
- 4280 Via Arbolada Unit 338
- 4200 Via Arbolada Unit 123
- 4141 Via Marisol Unit 215
- 5427 Bushnell Way
- 4049 Via Marisol Unit 217
- 4041 Via Marisol Unit 112
- 3961 Via Marisol Unit 218
- 3961 Via Marisol Unit 233
- 3961 Via Marisol Unit 202
- 712 Vallejo Villas
- 4499 Via Marisol Unit 303
- 4499 Via Marisol Unit 105A
- 4499 Via Marisol Unit 327
- 640 Redfield Ave
