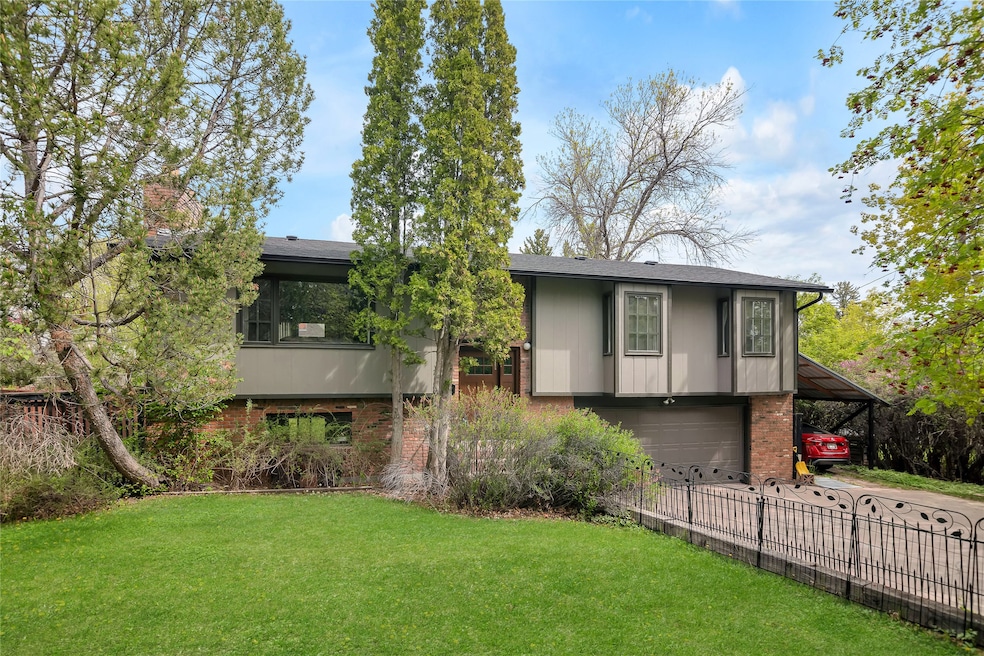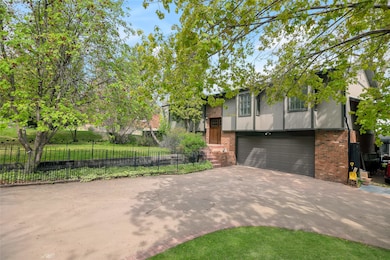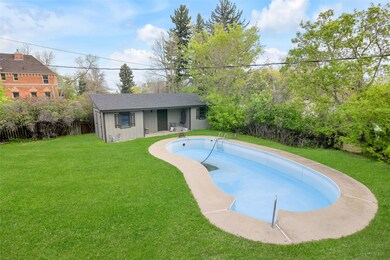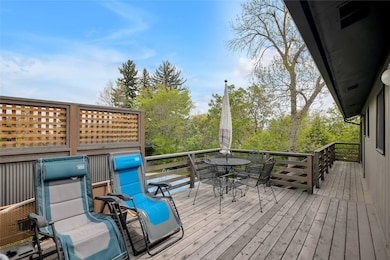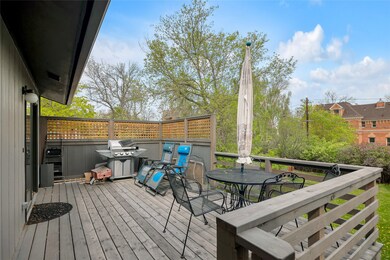
426 Flowerree St Helena, MT 59601
Upper West Side NeighborhoodEstimated payment $3,704/month
Highlights
- Very Popular Property
- 2 Fireplaces
- Cooling Available
- Private Pool
- No HOA
- 2 Car Garage
About This Home
Welcome to 426 Flowerree, a rare opportunity in one of Helena’s most desirable neighborhoods. Nestled on a spacious 14,250 sq. ft. lot in the heart of the Mansion District, this 1978 split-entry home is brimming with character and ready for your vision. Set back from the street, the home offers a private and generous backyard with an in-ground pool (will need updates), pool house/storage area, covered patio, and deck right off the kitchen, ideal for seamless indoor-outdoor living. Inside, the upper level features three bedrooms, a Jack-and-Jill bathroom, and a cozy living room with a fireplace that flows into the dining area and kitchen. Downstairs, you'll find a second fireplace, laundry/bathroom, walk-out basement, and a flexible space perfect for another living room, home office, or fourth bedroom. With nearly 1,900 sq. ft. of living space, a tuck-under garage, carport, and solid bones, this home is full of charm and endless potential. The unbeatable location is just minutes from trails, schools, downtown, and some of Helena’s best amenities. Bring your creativity and make this Upper West classic your own.
Home Details
Home Type
- Single Family
Est. Annual Taxes
- $5,720
Year Built
- Built in 1978
Lot Details
- 0.33 Acre Lot
- Sprinkler System
Parking
- 2 Car Garage
- 1 Carport Space
Home Design
- Poured Concrete
Interior Spaces
- 1,893 Sq Ft Home
- 2 Fireplaces
- Finished Basement
- Walk-Out Basement
Kitchen
- Oven or Range
- Dishwasher
Bedrooms and Bathrooms
- 3 Bedrooms
- 2 Full Bathrooms
Laundry
- Dryer
- Washer
Additional Features
- Private Pool
- Cooling Available
Community Details
- No Home Owners Association
Listing and Financial Details
- Assessor Parcel Number 05188725108030000
Map
Home Values in the Area
Average Home Value in this Area
Tax History
| Year | Tax Paid | Tax Assessment Tax Assessment Total Assessment is a certain percentage of the fair market value that is determined by local assessors to be the total taxable value of land and additions on the property. | Land | Improvement |
|---|---|---|---|---|
| 2024 | $5,007 | $523,000 | $0 | $0 |
| 2023 | $5,666 | $523,000 | $0 | $0 |
| 2022 | $4,655 | $358,700 | $0 | $0 |
| 2021 | $3,980 | $358,700 | $0 | $0 |
| 2020 | $4,428 | $332,800 | $0 | $0 |
| 2019 | $4,434 | $332,800 | $0 | $0 |
| 2018 | $4,184 | $315,200 | $0 | $0 |
| 2017 | $3,143 | $315,200 | $0 | $0 |
| 2016 | $3,244 | $264,200 | $0 | $0 |
| 2015 | $2,688 | $264,200 | $0 | $0 |
| 2014 | $2,053 | $111,724 | $0 | $0 |
Property History
| Date | Event | Price | Change | Sq Ft Price |
|---|---|---|---|---|
| 06/02/2025 06/02/25 | For Sale | $575,000 | -- | $304 / Sq Ft |
Purchase History
| Date | Type | Sale Price | Title Company |
|---|---|---|---|
| Deed | -- | None Listed On Document | |
| Deed | -- | None Listed On Document |
Similar Homes in Helena, MT
Source: Montana Regional MLS
MLS Number: 30051111
APN: 05-1887-25-1-08-03-0000
- 618 Madison Ave
- 615 Dearborn Ave Unit 320 Power St.
- 320 Power St
- 318 Power St
- 615 Power St
- 1002 Dearborn Ave
- 420 Knight St
- 915 Hauser Blvd
- 913 Stuart St
- 521 Clarke St
- 659 Logan St
- 1129 Hauser Blvd
- 1125 Choteau St
- 1112 Cannon St
- 925 Hollins Ave
- 21 N Last Chance Gulch Unit 3L
- 21 N Last Chance Gulch Unit 5C
- 21 N Last Chance Gulch Unit 4H
- 21 N Last Chance Gulch Unit 5D
- 21 N Last Chance Gulch Unit 4J
