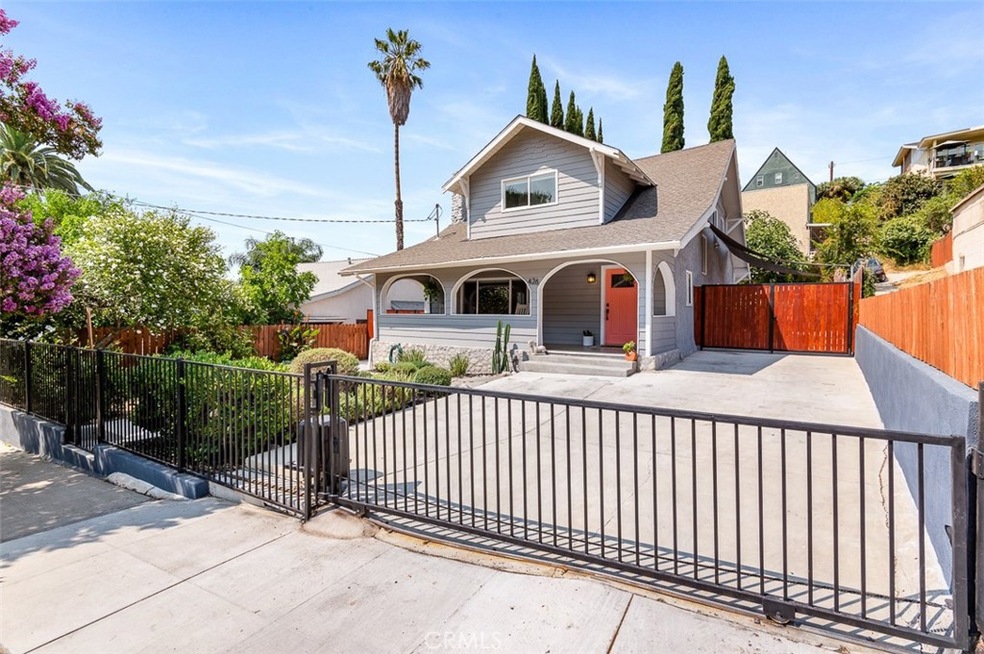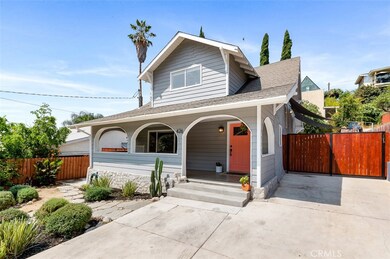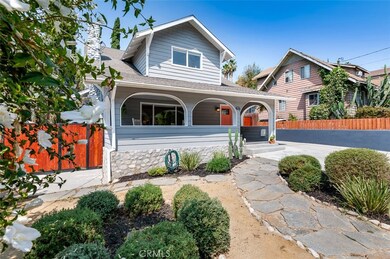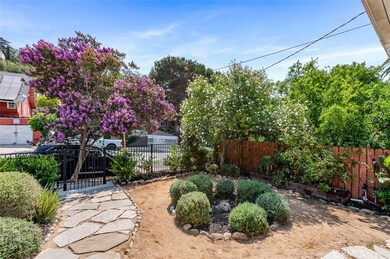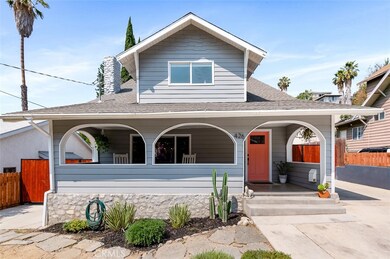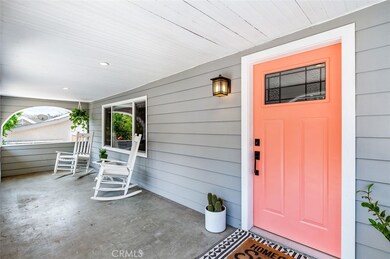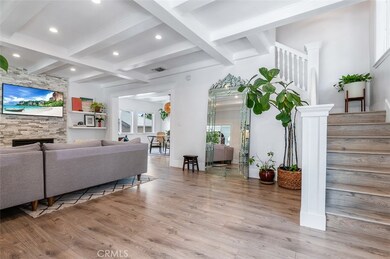
426 N Avenue 52 Los Angeles, CA 90042
Highlights
- Primary Bedroom Suite
- Craftsman Architecture
- Main Floor Primary Bedroom
- Open Floorplan
- View of Hills
- Loft
About This Home
As of July 2025Wonderfully updated and charming 4 BR/4BA Craftsman home in the heart of Highland Park, within minutes of great restaurants and shops on popular York Avenue and Figueroa Street. Sitting prominently on this generous-sized lot amidst the flowering Trees and lush Greenery, including an organic Vegetable Garden, this home invites you up to the large Covered Porch. Enter the bold coral Front Door to a lovely Great Room. Stylishly updated, yet this home maintains old-world style Wood Beamed Ceilings and a large Picture Window. You immediately feel right at home. Bright and open, with soft colors and natural light filling every room, this floorplan lends itself to comfortable living and entertaining. An electric Fireplace is a focal point and adds warmth in the cooler months. A grand Dining Room opens to the Kitchen with Quartz Countertops, Marble Backsplash, open Shelving and Stainless Steel Appliances, including a newly installed Bosch Dishwasher. Comfortable bar seating at the Counter for a casual bite to eat. Laminate Flooring, all black Door and Cabinet Hardware, recessed Lighting and updated Light Fixtures throughout. Custom Roller Shades and Ceiling Fans. Main floor Primary Bedroom with ensuite Bathroom. A Guest Bathroom and Laundry Room complete the Lower Level. Upstairs you will find expansive views from a second Primary Bedroom, with a Barn Door entry to the newly renovated Bathroom, including a Bluetooth Speaker. That's right... This home features TWO rarely found and highly sought after Primary ensuite Bedrooms, one on each floor. Two spacious additional Bedrooms and a full Bathroom open to the Loft. A motorized front Entry Gate for easy access, and Parking for 3+ vehicles. Recently added Privacy Gates on both sides of the home. The ample Backyard is terraced for multi-level enjoyment. Drought resistant Landscaping and Mature Trees all on an automatic Drip System provide shade and privacy. This expansive space is truly made for outdoor dining and relaxation.
Last Agent to Sell the Property
First Team Real Estate License #01972798 Listed on: 07/16/2021

Home Details
Home Type
- Single Family
Est. Annual Taxes
- $17,085
Year Built
- Built in 1907 | Remodeled
Lot Details
- 6,456 Sq Ft Lot
- Lot Dimensions are 129' x 50'
- East Facing Home
- Wrought Iron Fence
- Wood Fence
- Block Wall Fence
- Stucco Fence
- Drip System Landscaping
- Rectangular Lot
- Front and Back Yard Sprinklers
- Lawn
- Garden
- Back and Front Yard
- Density is up to 1 Unit/Acre
- Property is zoned LAR1
Home Design
- Craftsman Architecture
- Raised Foundation
- Shingle Roof
- Asphalt Roof
- Wood Siding
- Stucco
Interior Spaces
- 2,140 Sq Ft Home
- 2-Story Property
- Open Floorplan
- Beamed Ceilings
- Ceiling Fan
- Recessed Lighting
- Electric Fireplace
- Roller Shields
- Great Room with Fireplace
- Family Room Off Kitchen
- Dining Room
- Loft
- Storage
- Views of Hills
Kitchen
- Open to Family Room
- Breakfast Bar
- Walk-In Pantry
- Gas Range
- Free-Standing Range
- Water Line To Refrigerator
- Dishwasher
- Quartz Countertops
- Disposal
Flooring
- Laminate
- Tile
Bedrooms and Bathrooms
- 4 Bedrooms | 1 Primary Bedroom on Main
- Primary Bedroom Suite
- Double Master Bedroom
- Walk-In Closet
- Remodeled Bathroom
- In-Law or Guest Suite
- Quartz Bathroom Countertops
- Bathtub with Shower
- Walk-in Shower
Laundry
- Laundry Room
- Gas Dryer Hookup
Home Security
- Home Security System
- Carbon Monoxide Detectors
- Fire and Smoke Detector
Parking
- 3 Open Parking Spaces
- 3 Parking Spaces
- Parking Available
- Private Parking
- Driveway
- Paved Parking
Outdoor Features
- Covered patio or porch
- Terrace
- Exterior Lighting
- Rain Gutters
Location
- Suburban Location
Utilities
- Forced Air Heating and Cooling System
- Vented Exhaust Fan
- Water Heater
- Cable TV Available
Listing and Financial Details
- Tax Lot 9
- Tax Tract Number 9
- Assessor Parcel Number 5469015014
Community Details
Overview
- No Home Owners Association
Recreation
- Hiking Trails
Ownership History
Purchase Details
Home Financials for this Owner
Home Financials are based on the most recent Mortgage that was taken out on this home.Purchase Details
Home Financials for this Owner
Home Financials are based on the most recent Mortgage that was taken out on this home.Purchase Details
Home Financials for this Owner
Home Financials are based on the most recent Mortgage that was taken out on this home.Purchase Details
Purchase Details
Purchase Details
Purchase Details
Purchase Details
Home Financials for this Owner
Home Financials are based on the most recent Mortgage that was taken out on this home.Purchase Details
Home Financials for this Owner
Home Financials are based on the most recent Mortgage that was taken out on this home.Purchase Details
Purchase Details
Home Financials for this Owner
Home Financials are based on the most recent Mortgage that was taken out on this home.Purchase Details
Purchase Details
Home Financials for this Owner
Home Financials are based on the most recent Mortgage that was taken out on this home.Purchase Details
Similar Homes in the area
Home Values in the Area
Average Home Value in this Area
Purchase History
| Date | Type | Sale Price | Title Company |
|---|---|---|---|
| Grant Deed | $2,033,000 | Consumers Title Company | |
| Grant Deed | $1,350,000 | Western Resources Title | |
| Grant Deed | $1,026,000 | Old Republic Title | |
| Quit Claim Deed | -- | None Available | |
| Grant Deed | $260,000 | Lsi Title Agency | |
| Trustee Deed | $360,000 | Accommodation | |
| Trustee Deed | $371,815 | None Available | |
| Interfamily Deed Transfer | -- | Gateway Title Company | |
| Quit Claim Deed | -- | -- | |
| Interfamily Deed Transfer | -- | Southland Title | |
| Grant Deed | $225,000 | Southland Title Company | |
| Interfamily Deed Transfer | -- | -- | |
| Gift Deed | -- | Commonwealth Land Title Co | |
| Gift Deed | -- | -- |
Mortgage History
| Date | Status | Loan Amount | Loan Type |
|---|---|---|---|
| Open | $806,500 | New Conventional | |
| Previous Owner | $134,865 | Credit Line Revolving | |
| Previous Owner | $1,080,000 | New Conventional | |
| Previous Owner | $587,000 | New Conventional | |
| Previous Owner | $580,000 | New Conventional | |
| Previous Owner | $1,100,000 | Stand Alone Refi Refinance Of Original Loan | |
| Previous Owner | $463,650 | Negative Amortization | |
| Previous Owner | $325,000 | New Conventional | |
| Previous Owner | $278,000 | Unknown | |
| Previous Owner | $180,000 | Purchase Money Mortgage | |
| Previous Owner | $94,000 | No Value Available | |
| Closed | $45,000 | No Value Available |
Property History
| Date | Event | Price | Change | Sq Ft Price |
|---|---|---|---|---|
| 07/10/2025 07/10/25 | Sold | $2,033,000 | +23.2% | $950 / Sq Ft |
| 06/13/2025 06/13/25 | Pending | -- | -- | -- |
| 06/02/2025 06/02/25 | For Sale | $1,650,000 | +22.2% | $771 / Sq Ft |
| 08/23/2021 08/23/21 | Sold | $1,350,000 | +3.8% | $631 / Sq Ft |
| 07/22/2021 07/22/21 | Pending | -- | -- | -- |
| 07/16/2021 07/16/21 | For Sale | $1,300,000 | +26.7% | $607 / Sq Ft |
| 05/24/2019 05/24/19 | Sold | $1,026,000 | +2.8% | $479 / Sq Ft |
| 05/06/2019 05/06/19 | Pending | -- | -- | -- |
| 04/23/2019 04/23/19 | Price Changed | $998,000 | -5.0% | $466 / Sq Ft |
| 04/03/2019 04/03/19 | For Sale | $1,050,000 | -- | $491 / Sq Ft |
Tax History Compared to Growth
Tax History
| Year | Tax Paid | Tax Assessment Tax Assessment Total Assessment is a certain percentage of the fair market value that is determined by local assessors to be the total taxable value of land and additions on the property. | Land | Improvement |
|---|---|---|---|---|
| 2024 | $17,085 | $1,404,539 | $1,016,574 | $387,965 |
| 2023 | $16,751 | $1,377,000 | $996,642 | $380,358 |
| 2022 | $15,965 | $1,350,000 | $977,100 | $372,900 |
| 2021 | $12,723 | $1,057,361 | $749,325 | $308,036 |
| 2020 | $12,852 | $1,046,520 | $741,642 | $304,878 |
| 2019 | $7,097 | $432,634 | $256,917 | $175,717 |
| 2018 | $5,284 | $424,152 | $251,880 | $172,272 |
| 2016 | $5,034 | $407,684 | $242,100 | $165,584 |
| 2015 | $4,962 | $401,561 | $238,464 | $163,097 |
| 2014 | $4,985 | $393,696 | $233,793 | $159,903 |
Agents Affiliated with this Home
-
Leah Guerra

Seller's Agent in 2025
Leah Guerra
Compass
(310) 945-8232
1 in this area
31 Total Sales
-
Lisa Paperno

Buyer's Agent in 2025
Lisa Paperno
Compass
(323) 404-7504
1 in this area
20 Total Sales
-
Janice Radcliffe

Seller's Agent in 2021
Janice Radcliffe
First Team Real Estate
(949) 235-0220
1 in this area
35 Total Sales
-
Shawn Hill

Buyer's Agent in 2021
Shawn Hill
Berkshire Hathaway Home Serv.
(626) 685-4134
1 in this area
9 Total Sales
-
Rick Cheng

Seller's Agent in 2019
Rick Cheng
Coldwell Banker Realty
(626) 315-1771
3 in this area
43 Total Sales
Map
Source: California Regional Multiple Listing Service (CRMLS)
MLS Number: IG21152913
APN: 5469-015-014
- 465 N Avenue 51
- 5024 Shipley Glen Dr
- 459 Holland Ave
- 5037 Montezuma St
- 645 N Avenue 50
- 5139 San Rafael Ave
- 353 N Avenue 53
- 5206 Raphael St
- 4943 Granada St
- 4865 San Marcos Place
- 5221 Monte Vista St
- 4927 Lynn St
- 409 N Avenue 54
- 4941 Malta St
- 5323 Monte Vista St
- 231 N Avenue 53
- 5318 Irvington Place
- 232 N Avenue 54
- 4876 Eldred St
- 4781 Marmion Way
