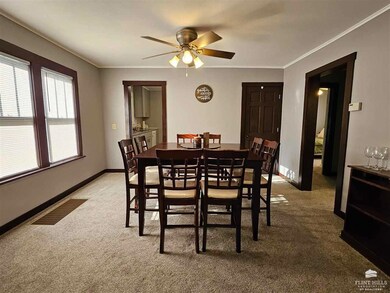
426 NE 4th St Abilene, KS 67410
Highlights
- No HOA
- Bungalow
- Ceiling Fan
- Formal Dining Room
- Forced Air Heating and Cooling System
- Wood Siding
About This Home
As of August 2024Beautifully remodeled bungalow in charming Abilene, KS! This gem has undergone a stunning transformation, making it a must-see. Inside, you'll find 2 bedrooms and 1 bathroom on the main floor, plus an additional 2 bedrooms and 1 bathroom in the fully finished basement. The basement also features laundry facilities, a spacious rec room, and plenty of extra storage. Upstairs is a bonus bedroom, study or play area (ceilings are short). Outside, enjoy the convenience of a 24x30 two-car detached garage and a dog kennel, perfect for your furry friends. This home offers comfort, style, and space for everyone. Don't miss out—schedule your showing today and come see for yourself what makes this home so special! Your new adventure awaits!
Last Agent to Sell the Property
Almost Home Realty License #BR00226793 Listed on: 07/10/2024
Home Details
Home Type
- Single Family
Est. Annual Taxes
- $1,407
Year Built
- Built in 1930
Parking
- 2 Car Garage
- Garage Door Opener
Home Design
- Bungalow
- Asphalt Roof
- Wood Siding
- Hardboard
Interior Spaces
- 2,237 Sq Ft Home
- Ceiling Fan
- Formal Dining Room
Bedrooms and Bathrooms
- 2 Full Bathrooms
Finished Basement
- 1 Bathroom in Basement
- 2 Bedrooms in Basement
Additional Features
- 5,401 Sq Ft Lot
- Forced Air Heating and Cooling System
Community Details
- No Home Owners Association
Ownership History
Purchase Details
Home Financials for this Owner
Home Financials are based on the most recent Mortgage that was taken out on this home.Similar Homes in Abilene, KS
Home Values in the Area
Average Home Value in this Area
Purchase History
| Date | Type | Sale Price | Title Company |
|---|---|---|---|
| Warranty Deed | -- | Dickinson County Title Compa |
Mortgage History
| Date | Status | Loan Amount | Loan Type |
|---|---|---|---|
| Open | $72,000 | No Value Available |
Property History
| Date | Event | Price | Change | Sq Ft Price |
|---|---|---|---|---|
| 08/22/2024 08/22/24 | Sold | -- | -- | -- |
| 07/16/2024 07/16/24 | Pending | -- | -- | -- |
| 07/10/2024 07/10/24 | For Sale | $174,900 | -- | $78 / Sq Ft |
Tax History Compared to Growth
Tax History
| Year | Tax Paid | Tax Assessment Tax Assessment Total Assessment is a certain percentage of the fair market value that is determined by local assessors to be the total taxable value of land and additions on the property. | Land | Improvement |
|---|---|---|---|---|
| 2024 | $1,368 | $9,385 | $677 | $8,708 |
| 2023 | $1,407 | $9,024 | $708 | $8,316 |
| 2022 | $1,343 | $8,205 | $704 | $7,501 |
| 2021 | $1,304 | $7,870 | $2,522 | $5,348 |
| 2020 | $1,302 | $7,870 | $2,052 | $5,818 |
| 2019 | $1,321 | $8,018 | $2,163 | $5,855 |
| 2018 | $1,255 | $7,768 | $1,245 | $6,523 |
| 2017 | $1,291 | $8,013 | $1,157 | $6,856 |
| 2016 | $1,389 | $8,705 | $826 | $7,879 |
| 2015 | -- | $8,242 | $826 | $7,416 |
| 2014 | -- | $7,731 | $661 | $7,070 |
Agents Affiliated with this Home
-
Shelly Crane

Seller's Agent in 2024
Shelly Crane
Almost Home Realty
(785) 263-5028
287 in this area
506 Total Sales
Map
Source: Flint Hills Association of REALTORS®
MLS Number: FHR20241773
APN: 115-16-0-40-22-001.00-0






