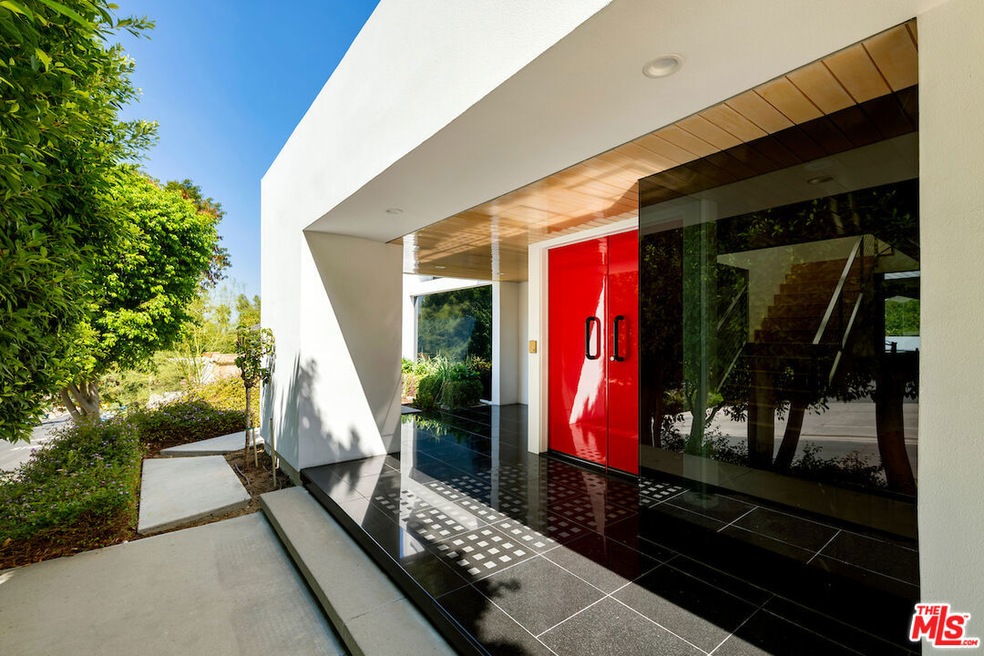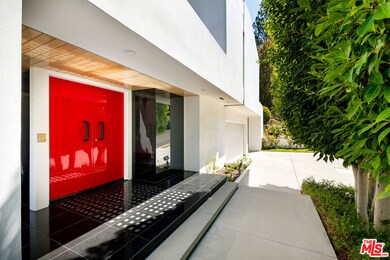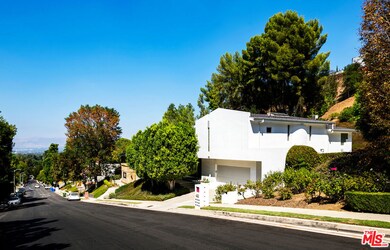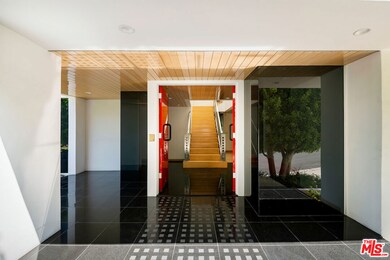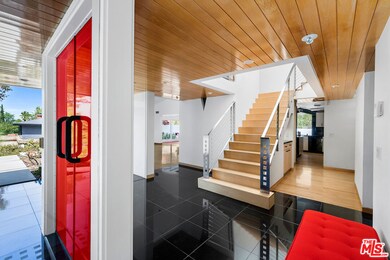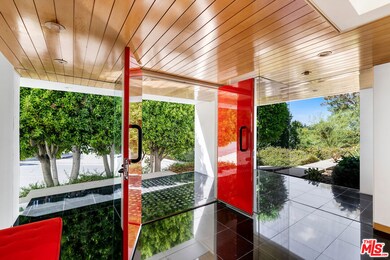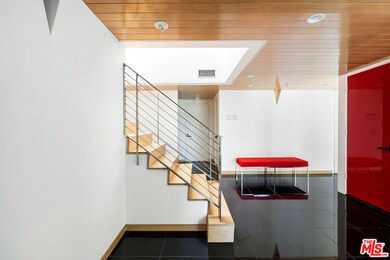
4266 Louise Ave Encino, CA 91316
Estimated Value: $2,658,000 - $3,028,000
Highlights
- Heated In Ground Pool
- Primary Bedroom Suite
- Wood Flooring
- Gaspar De Portola Middle School Rated A-
- City Lights View
- Steam Shower
About This Home
As of December 2022Ideally situated in the serene hills of Encino with convenient Westside access, this remodeled architectural, 2-story, 4 bedroom, 4.5 bathroom home is an entertainer's paradise. Perched above the street, the home welcomes you with a modern, dramatic entrance with sleek black tile flooring, red lacquered double door entrance and glass walls that highlight the indoor-outdoor flow. Thoughtfully designed and meticulously maintained, this contemporary home has been upgraded with the finest finishes. The main floor features a stunning living room with dramatic vaulted ceilings, formal dining room, gourmet kitchen with double Dacor ovens, induction cooktop, warming tray and center island with separate sink and spacious custom cabinetry. There is also a den with a wet bar and U-line wine fridge, and a bedroom/office en-suite with separate entrance, as well as a gorgeous powder room. Upstairs is the sumptuous primary suite with double door entry, built-in cabinetry, en-suite bathroom and double cedar-lined closets including spacious walk-in with center island and laundry chute. Two additional upstairs bedrooms have their own bathrooms and walk-in closets, and there are two upstairs offices. The backyard is the quintessential Southern California retreat, complete with heated pool and spa, built-in BBQ, on a 17,456 s.f. lot with beautiful landscaping and a mature lemon tree.
Last Agent to Sell the Property
Sotheby's International Realty License #01239820 Listed on: 09/30/2022

Last Buyer's Agent
Out of Area Out of Area
Out of Area
Home Details
Home Type
- Single Family
Est. Annual Taxes
- $28,694
Year Built
- Built in 1972 | Remodeled
Lot Details
- 0.4 Acre Lot
- Lot Dimensions are 100x175
- Fenced Yard
- Sprinkler System
- Back Yard
- Property is zoned LARA
Parking
- 2 Car Direct Access Garage
- 2 Open Parking Spaces
- Driveway
Property Views
- City Lights
- Hills
- Pool
Home Design
- Shingle Roof
- Composition Roof
Interior Spaces
- 3,801 Sq Ft Home
- 2-Story Property
- Central Vacuum
- Skylights
- Double Pane Windows
- Custom Window Coverings
- Blinds
- Double Door Entry
- Sliding Doors
- Living Room with Fireplace
- Formal Dining Room
- Den
- Wood Flooring
- Prewired Security
Kitchen
- Breakfast Area or Nook
- Double Oven
- Electric Cooktop
- Warming Drawer
- Microwave
- Dishwasher
- Kitchen Island
- Trash Compactor
Bedrooms and Bathrooms
- 4 Bedrooms
- Primary Bedroom Suite
- Walk-In Closet
- Remodeled Bathroom
- Double Vanity
- Bathtub with Shower
- Steam Shower
- Spa Bath
Laundry
- Laundry Room
- Dryer
Pool
- Heated In Ground Pool
- Heated Spa
- In Ground Spa
Outdoor Features
- Built-In Barbecue
- Rain Gutters
Utilities
- Two cooling system units
- Central Heating and Cooling System
- Gas Water Heater
Community Details
- No Home Owners Association
Listing and Financial Details
- Assessor Parcel Number 2292-001-026
Ownership History
Purchase Details
Home Financials for this Owner
Home Financials are based on the most recent Mortgage that was taken out on this home.Purchase Details
Similar Homes in Encino, CA
Home Values in the Area
Average Home Value in this Area
Purchase History
| Date | Buyer | Sale Price | Title Company |
|---|---|---|---|
| Zaman Shawn | $2,300,000 | Equity Title | |
| Lambert Earle | -- | -- |
Mortgage History
| Date | Status | Borrower | Loan Amount |
|---|---|---|---|
| Open | Zaman Shawn | $1,725,000 |
Property History
| Date | Event | Price | Change | Sq Ft Price |
|---|---|---|---|---|
| 12/30/2022 12/30/22 | Sold | $2,300,000 | -11.5% | $605 / Sq Ft |
| 12/07/2022 12/07/22 | Pending | -- | -- | -- |
| 11/30/2022 11/30/22 | For Sale | $2,600,000 | 0.0% | $684 / Sq Ft |
| 11/17/2022 11/17/22 | Pending | -- | -- | -- |
| 11/03/2022 11/03/22 | Price Changed | $2,600,000 | -3.7% | $684 / Sq Ft |
| 09/30/2022 09/30/22 | For Sale | $2,700,000 | -- | $710 / Sq Ft |
Tax History Compared to Growth
Tax History
| Year | Tax Paid | Tax Assessment Tax Assessment Total Assessment is a certain percentage of the fair market value that is determined by local assessors to be the total taxable value of land and additions on the property. | Land | Improvement |
|---|---|---|---|---|
| 2024 | $28,694 | $2,346,000 | $1,876,800 | $469,200 |
| 2023 | $28,220 | $2,300,000 | $1,840,000 | $460,000 |
| 2022 | $2,657 | $179,628 | $39,242 | $140,386 |
| 2021 | $2,608 | $176,107 | $38,473 | $137,634 |
| 2019 | $2,541 | $170,885 | $37,333 | $133,552 |
| 2018 | $2,443 | $167,535 | $36,601 | $130,934 |
| 2016 | $2,293 | $161,031 | $35,181 | $125,850 |
| 2015 | $2,265 | $158,613 | $34,653 | $123,960 |
| 2014 | $2,284 | $155,507 | $33,975 | $121,532 |
Agents Affiliated with this Home
-
Dana Rose Saffron

Seller's Agent in 2022
Dana Rose Saffron
Sotheby's International Realty
(818) 645-4024
1 in this area
12 Total Sales
-
Joie Wilson

Seller Co-Listing Agent in 2022
Joie Wilson
Sotheby's International Realty
(818) 633-1881
1 in this area
12 Total Sales
-
O
Buyer's Agent in 2022
Out of Area Out of Area
Out of Area
Map
Source: The MLS
MLS Number: 22-201791
APN: 2292-001-026
- 4250 Louise Ave
- 17210 Quesan Place
- 4444 Rochelle Place
- 17356 Quesan Place
- 4609 Louise Ave
- 17061 Strawberry Dr
- 4442 Estrondo Dr
- 4639 Balboa Ave
- 4540 Estrondo Dr
- 17177 Adlon Rd
- 16835 Adlon Rd
- 17229 Oak View Dr
- 16840 Oak View Dr
- 4714 Balboa Ave
- 16727 Bosque Dr
- 4567 Tara Dr
- 16945 Cotter Place
- 4565 Encino Ave
- 17401 Rancho St
- 4808 Genesta Ave
- 4266 Louise Ave
- 4258 Louise Ave
- 4300 Louise Ave
- 17068 Countess Place
- 17200 Quesan Place
- 4301 Louise Ave
- 4308 Louise Ave
- 17149 Nance St
- 4316 Louise Ave
- 17207 Quesan Place
- 17060 Countess Place
- 4243 Louise Ave
- 4311 Louise Ave
- 17067 Countess Place
- 4267 Mooncrest Place
- 17141 Nance St
- 4242 Louise Ave
- 4324 Louise Ave
- 17050 Countess Place
- 17136 Nance St
