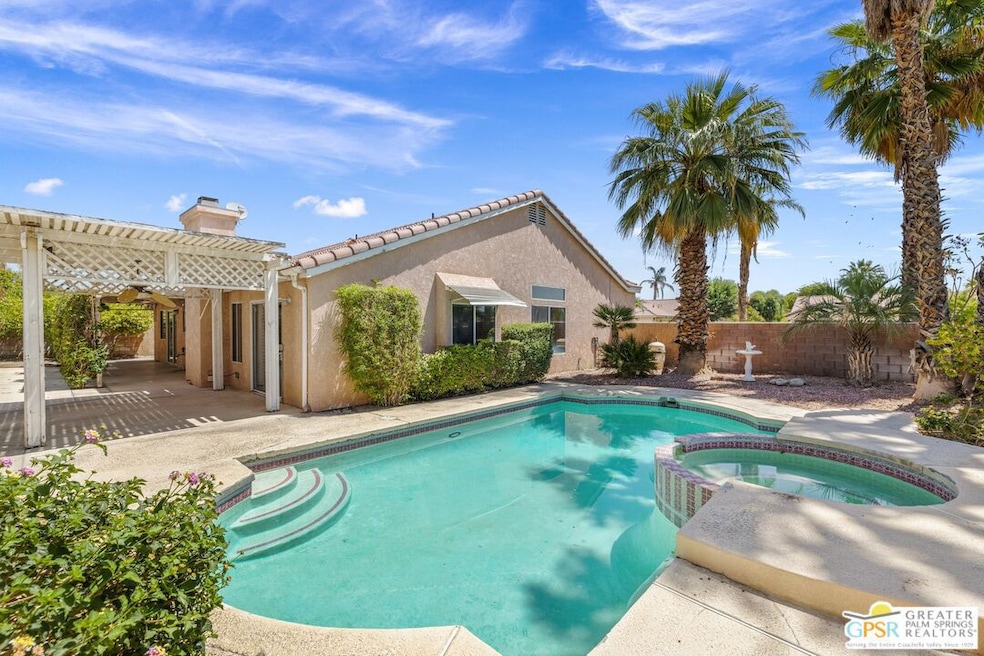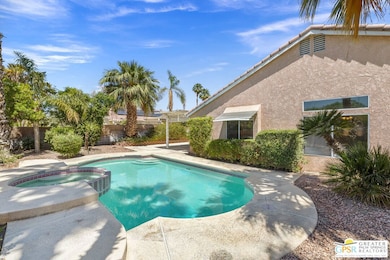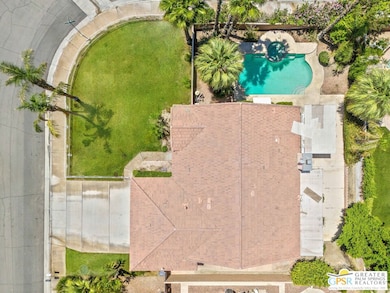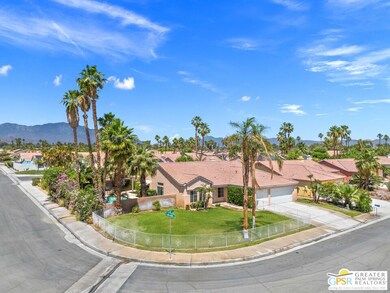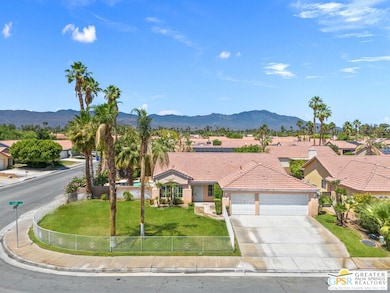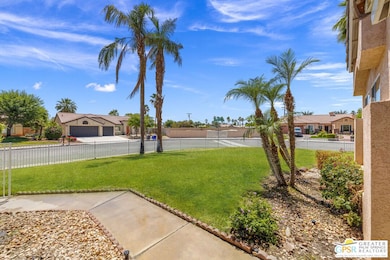
42667 Cardiff St Palm Desert, CA 92211
Palm Desert Country NeighborhoodEstimated payment $3,488/month
Highlights
- Hot Property
- In Ground Pool
- Contemporary Architecture
- Gerald R. Ford Elementary School Rated A-
- Open Floorplan
- Cathedral Ceiling
About This Home
UPSIDE and then some! Bring a little TLC and you have a WINNER. Located on a quiet cul-de-sac corner lot, this Palm Desert home offers a fantastic floor plan, vaulted ceilings, pool + spa, and a 3-car garage. Set away from busy streets, you'll enjoy privacy and convenience. Formal living and dining leads to a relaxed family room with a fireplace and built-ins. The spacious kitchen and breakfast area open to the L-shaped backyard which delivers a fun and functional outdoor experience. A large, private pool and spa are framed by mature palms and privacy walls, with multiple conversation areas for lounging, dining, or entertaining. Whether you're enjoying quiet evenings or hosting gatherings, the outdoor space is a highlight of this home. The primary suite includes direct backyard access, a walk-in closet, dual vanities, and a shower-over-tub. Two guest bedrooms share an adjacent full bath, while double doors lead to yet another bedroom option although it was most recently enjoyed as a den/office. Notable upgrades include tile flooring and a mix of plantation shutters and blinds throughout. A utility room connects directly to the garage. Whether you're looking for a seasonal retreat, full-time residence, or investment, this property offers space, location, and a great layout inside and out. Palm Desert Country Club is a short hop away. Cook Street's shopping and dining options are another plus. Take the Matterport Virtual Tour to get a better sense of flow!
Home Details
Home Type
- Single Family
Est. Annual Taxes
- $5,071
Year Built
- Built in 1991
Lot Details
- 8,712 Sq Ft Lot
- Cul-De-Sac
- Wrought Iron Fence
- Block Wall Fence
- Landscaped
- Corner Lot
- Sprinkler System
- Lawn
- Back and Front Yard
HOA Fees
- $17 Monthly HOA Fees
Parking
- 3 Car Direct Access Garage
- Driveway
Home Design
- Contemporary Architecture
- Slab Foundation
- Stucco
Interior Spaces
- 1,916 Sq Ft Home
- 1-Story Property
- Open Floorplan
- Built-In Features
- Cathedral Ceiling
- Ceiling Fan
- Recessed Lighting
- Plantation Shutters
- Blinds
- Stained Glass
- Formal Entry
- Family Room with Fireplace
- Living Room
- Dining Area
- Home Office
- Center Hall
- Tile Flooring
- Pool Views
- Laundry Room
Kitchen
- Breakfast Area or Nook
- Open to Family Room
- Oven
- Gas Cooktop
- Microwave
- Dishwasher
- Kitchen Island
- Granite Countertops
Bedrooms and Bathrooms
- 4 Bedrooms
- Walk-In Closet
- 2 Full Bathrooms
- Double Vanity
- Bathtub with Shower
Home Security
- Carbon Monoxide Detectors
- Fire and Smoke Detector
Pool
- In Ground Pool
- Gunite Pool
- Gunite Spa
Outdoor Features
- Covered patio or porch
Utilities
- Forced Air Heating and Cooling System
- Underground Utilities
- Property is located within a water district
- Cable TV Available
Community Details
- Warner Trail Maintenance Association, Phone Number (760) 323-7475
Listing and Financial Details
- Assessor Parcel Number 637-170-038
Map
Home Values in the Area
Average Home Value in this Area
Tax History
| Year | Tax Paid | Tax Assessment Tax Assessment Total Assessment is a certain percentage of the fair market value that is determined by local assessors to be the total taxable value of land and additions on the property. | Land | Improvement |
|---|---|---|---|---|
| 2023 | $5,071 | $350,520 | $87,628 | $262,892 |
| 2022 | $4,760 | $343,648 | $85,910 | $257,738 |
| 2021 | $4,633 | $336,911 | $84,226 | $252,685 |
| 2020 | $4,554 | $333,458 | $83,363 | $250,095 |
| 2019 | $4,471 | $326,921 | $81,729 | $245,192 |
| 2018 | $4,409 | $320,512 | $80,127 | $240,385 |
| 2017 | $4,322 | $314,228 | $78,556 | $235,672 |
| 2016 | $4,239 | $308,067 | $77,016 | $231,051 |
| 2015 | $4,218 | $303,442 | $75,860 | $227,582 |
| 2014 | $3,319 | $236,066 | $59,016 | $177,050 |
Property History
| Date | Event | Price | Change | Sq Ft Price |
|---|---|---|---|---|
| 06/04/2025 06/04/25 | For Sale | $545,000 | +83.2% | $284 / Sq Ft |
| 06/25/2014 06/25/14 | Sold | $297,500 | -8.2% | $155 / Sq Ft |
| 05/08/2014 05/08/14 | Price Changed | $323,900 | -1.8% | $169 / Sq Ft |
| 03/29/2014 03/29/14 | For Sale | $329,900 | +40.4% | $172 / Sq Ft |
| 08/30/2012 08/30/12 | Sold | $235,000 | +12.0% | $123 / Sq Ft |
| 06/01/2012 06/01/12 | Pending | -- | -- | -- |
| 05/16/2012 05/16/12 | For Sale | $209,900 | -10.7% | $110 / Sq Ft |
| 05/03/2012 05/03/12 | Off Market | $235,000 | -- | -- |
| 04/27/2012 04/27/12 | For Sale | $209,900 | -- | $110 / Sq Ft |
Purchase History
| Date | Type | Sale Price | Title Company |
|---|---|---|---|
| Interfamily Deed Transfer | -- | None Available | |
| Grant Deed | $297,500 | Orange Coast Title Co | |
| Grant Deed | $235,000 | Orange Coast Title Co | |
| Grant Deed | $479,000 | Southland Title Corporation | |
| Grant Deed | $335,000 | Chicago Title Co | |
| Grant Deed | $290,000 | Commerce Title | |
| Grant Deed | $209,000 | American Title |
Mortgage History
| Date | Status | Loan Amount | Loan Type |
|---|---|---|---|
| Open | $223,125 | New Conventional | |
| Previous Owner | $141,000 | Purchase Money Mortgage | |
| Previous Owner | $40,000 | Unknown | |
| Previous Owner | $339,000 | Fannie Mae Freddie Mac | |
| Previous Owner | $66,100 | Credit Line Revolving | |
| Previous Owner | $32,900 | Credit Line Revolving | |
| Previous Owner | $263,200 | Purchase Money Mortgage | |
| Previous Owner | $254,100 | No Value Available |
Similar Homes in Palm Desert, CA
Source: The MLS
MLS Number: 25546191PS
APN: 637-170-038
- 77805 California Dr Unit A9
- 77805 California Dr Unit A2
- 77845 California Dr Unit D1
- 42639 Devonshire St
- 77935 Delaware Place
- 77590 California Dr
- 77725 Michigan Dr Unit 1a
- 42605 Byron Place
- 78135 Calico Glen Dr
- 42815 Warner Trail
- 78136 Desert Mountain Cir
- 77827 Woodhaven Dr S
- 81835 Vida Bella Dr
- 77796 Woodhaven Dr S
- 77663 Woodhaven Dr S
- 43300 Warner Trail
- 43512 Via Magellan Dr
- 41810 Woodhaven Dr E
- 43518 Via Magellan Dr
- 77642 Woodhaven Dr S
