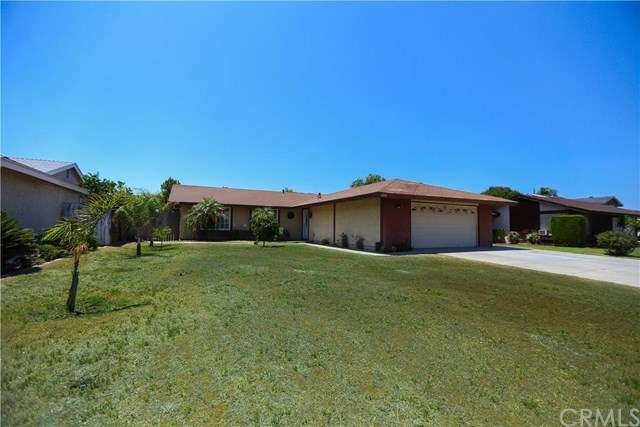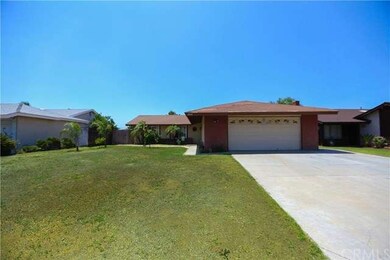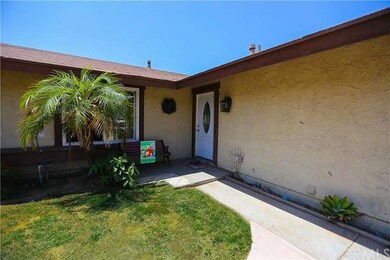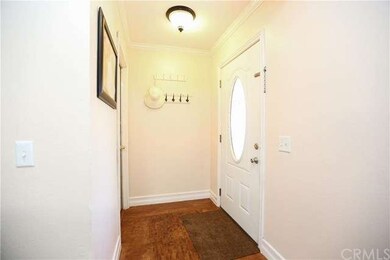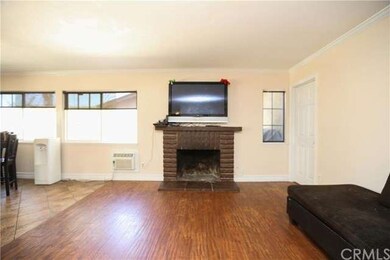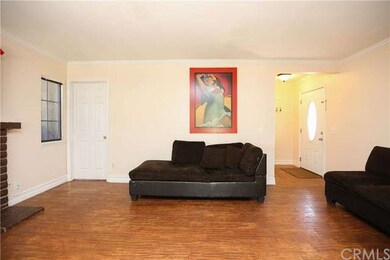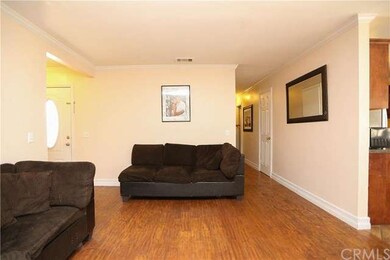
4268 Baggett Dr Riverside, CA 92505
La Sierra NeighborhoodHighlights
- Open Floorplan
- Property is near public transit
- Bamboo Flooring
- Mountain View
- Traditional Architecture
- No HOA
About This Home
As of October 2015Welcome home! This cute and cozy home is ready for you! Walk thru the front door to the freshly painted living room that opens into the beautiful kitchen. The home is light bright and airy with many windows allowing natural light to come in. While standing in the kitchen you can look into your backyard and watch the children play. The covered patio makes for an excellent area to entertain guests. Just off the living room is a nice sized playroom/office space. The front bathroom is newly remodeled. The homeowners are installing a new A/C unit prior to the close of escrow..Hurry, be the lucky buyer that gets the opportunity to own this GREAT home and cool off with your new high effeciancy air conditioning.
This location is PERFECT! Near public transit, Post Office, The Galleria of Tyler, Metrolink Station, shopping, 91/15 freeways.
Last Agent to Sell the Property
Elevate Real Estate Agency License #01932521 Listed on: 08/23/2015

Last Buyer's Agent
Angel Torres
Realty World California Proper License #01111969
Home Details
Home Type
- Single Family
Est. Annual Taxes
- $4,340
Year Built
- Built in 1978
Lot Details
- 8,276 Sq Ft Lot
- Level Lot
- Front and Back Yard Sprinklers
- Back Yard
Parking
- 2 Car Attached Garage
- Front Facing Garage
- Driveway
- On-Street Parking
Home Design
- Traditional Architecture
- Turnkey
- Slab Foundation
- Stucco
Interior Spaces
- 1,110 Sq Ft Home
- 1-Story Property
- Open Floorplan
- Double Pane Windows
- Drapes & Rods
- Blinds
- Window Screens
- Family Room Off Kitchen
- Living Room with Fireplace
- Mountain Views
- Security Lights
Kitchen
- Eat-In Kitchen
- Gas Oven
- Gas Cooktop
- Dishwasher
- Disposal
Flooring
- Bamboo
- Wood
- Carpet
- Stone
- Tile
Bedrooms and Bathrooms
- 3 Bedrooms
- 2 Full Bathrooms
Laundry
- Laundry Room
- Laundry in Garage
- Washer and Gas Dryer Hookup
Accessible Home Design
- Halls are 36 inches wide or more
- More Than Two Accessible Exits
Outdoor Features
- Covered patio or porch
- Exterior Lighting
Location
- Property is near public transit
- Suburban Location
Utilities
- High Efficiency Air Conditioning
- SEER Rated 13-15 Air Conditioning Units
- Cooling System Mounted To A Wall/Window
- Central Heating and Cooling System
- Cable TV Available
Community Details
- No Home Owners Association
- Laundry Facilities
Listing and Financial Details
- Tax Lot 12
- Tax Tract Number 8006
- Assessor Parcel Number 143213012
Ownership History
Purchase Details
Home Financials for this Owner
Home Financials are based on the most recent Mortgage that was taken out on this home.Purchase Details
Home Financials for this Owner
Home Financials are based on the most recent Mortgage that was taken out on this home.Purchase Details
Home Financials for this Owner
Home Financials are based on the most recent Mortgage that was taken out on this home.Purchase Details
Home Financials for this Owner
Home Financials are based on the most recent Mortgage that was taken out on this home.Purchase Details
Home Financials for this Owner
Home Financials are based on the most recent Mortgage that was taken out on this home.Purchase Details
Home Financials for this Owner
Home Financials are based on the most recent Mortgage that was taken out on this home.Similar Homes in Riverside, CA
Home Values in the Area
Average Home Value in this Area
Purchase History
| Date | Type | Sale Price | Title Company |
|---|---|---|---|
| Interfamily Deed Transfer | -- | Provident Title Company | |
| Grant Deed | $310,000 | Lawyers Title | |
| Interfamily Deed Transfer | -- | Pacific Coast Title Company | |
| Grant Deed | $170,000 | Pacific Coast Title Company | |
| Grant Deed | $172,000 | Commonwealth Land Title Co | |
| Grant Deed | $134,000 | First American Title Co |
Mortgage History
| Date | Status | Loan Amount | Loan Type |
|---|---|---|---|
| Closed | $404,000 | New Conventional | |
| Closed | $357,549 | FHA | |
| Closed | $305,000 | New Conventional | |
| Closed | $299,700 | New Conventional | |
| Closed | $294,500 | New Conventional | |
| Previous Owner | $165,440 | FHA | |
| Previous Owner | $165,690 | FHA | |
| Previous Owner | $22,708 | Unknown | |
| Previous Owner | $305,950 | Fannie Mae Freddie Mac | |
| Previous Owner | $200,000 | Unknown | |
| Previous Owner | $137,600 | No Value Available | |
| Previous Owner | $132,904 | FHA |
Property History
| Date | Event | Price | Change | Sq Ft Price |
|---|---|---|---|---|
| 07/16/2025 07/16/25 | Pending | -- | -- | -- |
| 07/09/2025 07/09/25 | For Sale | $595,000 | +91.9% | $536 / Sq Ft |
| 10/22/2015 10/22/15 | Sold | $310,000 | 0.0% | $279 / Sq Ft |
| 09/03/2015 09/03/15 | Pending | -- | -- | -- |
| 08/23/2015 08/23/15 | For Sale | $310,000 | 0.0% | $279 / Sq Ft |
| 08/21/2015 08/21/15 | Off Market | $310,000 | -- | -- |
| 08/05/2015 08/05/15 | For Sale | $310,000 | -- | $279 / Sq Ft |
Tax History Compared to Growth
Tax History
| Year | Tax Paid | Tax Assessment Tax Assessment Total Assessment is a certain percentage of the fair market value that is determined by local assessors to be the total taxable value of land and additions on the property. | Land | Improvement |
|---|---|---|---|---|
| 2025 | $4,340 | $374,309 | $72,444 | $301,865 |
| 2023 | $4,340 | $352,723 | $68,267 | $284,456 |
| 2022 | $4,014 | $345,808 | $66,929 | $278,879 |
| 2021 | $3,951 | $339,028 | $65,617 | $273,411 |
| 2020 | $3,887 | $335,553 | $64,945 | $270,608 |
| 2019 | $3,835 | $328,974 | $63,672 | $265,302 |
| 2018 | $7,937 | $322,524 | $62,424 | $260,100 |
| 2017 | $7,845 | $316,200 | $61,200 | $255,000 |
| 2016 | $3,646 | $310,000 | $60,000 | $250,000 |
| 2015 | $2,127 | $181,216 | $63,958 | $117,258 |
| 2014 | $2,118 | $177,668 | $62,706 | $114,962 |
Agents Affiliated with this Home
-
Nathan Heemstra
N
Seller's Agent in 2025
Nathan Heemstra
JASON MITCHELL REAL ESTATE
(833) 471-3337
1 Total Sale
-
Kasey Borders

Seller's Agent in 2015
Kasey Borders
Elevate Real Estate Agency
(626) 643-5956
1 in this area
97 Total Sales
-
A
Buyer's Agent in 2015
Angel Torres
Realty World California Proper
Map
Source: California Regional Multiple Listing Service (CRMLS)
MLS Number: IV15174443
APN: 143-213-012
- 4271 Baggett Dr
- 10467 California Ave
- 4290 Tyler St
- 10362 Wagner Way
- 10636 Wolfe Ave
- 10615 Wolfe Ave
- 4271 Hines Ave
- 4195 Mariposa Ave
- 3940 Polk St Unit A
- 9881 Cook Ave
- 10649 Renner St
- 3890 Polk St Unit E
- 10180 Eddystone St
- 3986 Tomlinson Ave
- 3710 Banbury Dr
- 7707 Bolton Ave
- 4832 Mitchell Ave
- 7848 Bolton Ave
- 5084 Jones Ave
- 3624 Nye Ave
