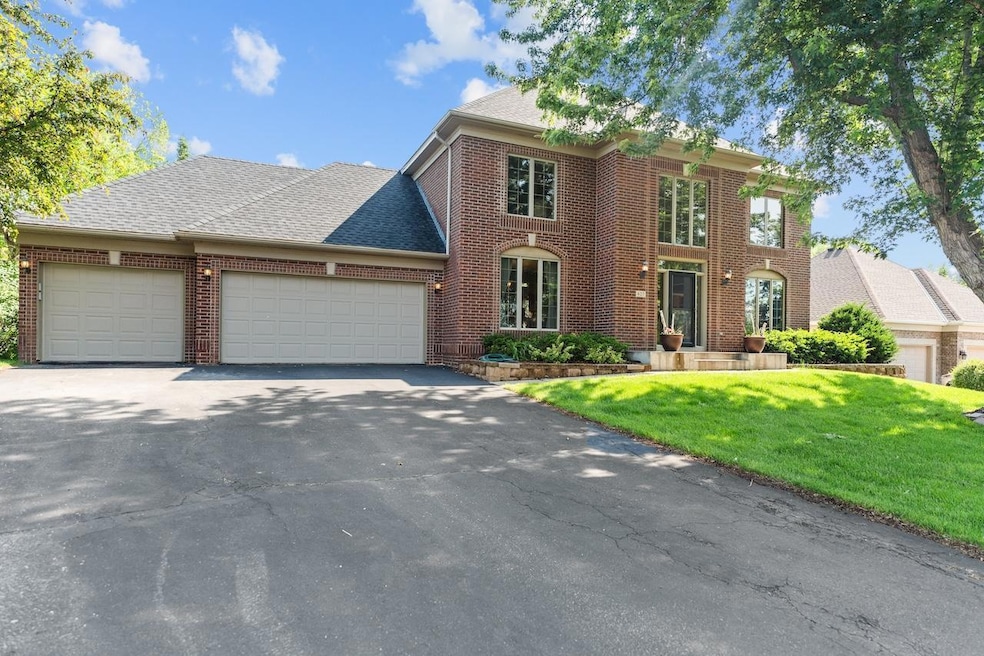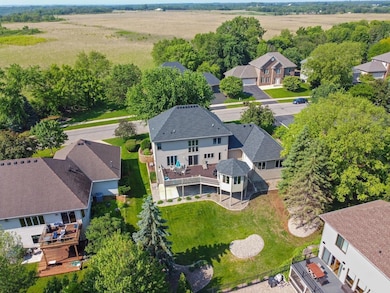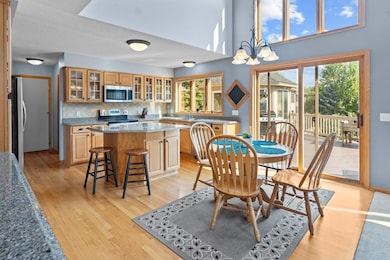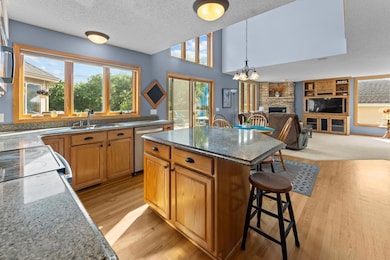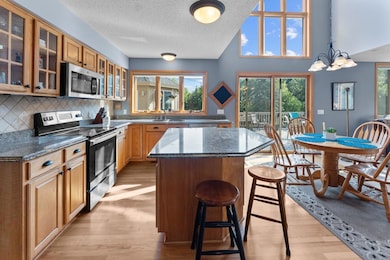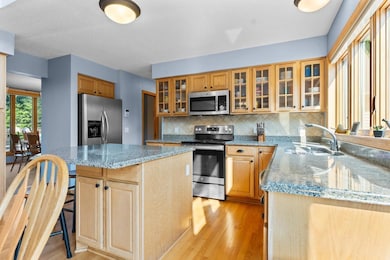
427 Ramsey Ave Carver, MN 55315
Estimated payment $3,676/month
Highlights
- Deck
- 2 Fireplaces
- Gazebo
- East Union Elementary School Rated A-
- Home Gym
- 3 Car Attached Garage
About This Home
Welcome home to this breathtaking 2-story home in the heart of Carver, MN, where modern elegance meets serene natural beauty. The open-concept kitchen dazzles with sleek maple cabinets, luxurious quartz countertops, and a spacious layout perfect for gatherings, all enhanced by soaring vaulted ceilings that create an airy, inviting atmosphere.Unwind in the expansive owner’s suite, featuring a private, spa-inspired bathroom for ultimate relaxation. The finished basement is an entertainer’s haven, complete with a cozy family room warmed by a gas fireplace and a stylish oak wet bar—ideal for hosting friends or cozy nights in.Step outside to a large deck and patio, crowned with a charming gazebo, perfect for summer barbecues or tranquil evenings surrounded by fresh, updated landscaping. Car enthusiasts and hobbyists will love the oversized, extra-deep garage, offering ample space for vehicles, toys, or a workshop. Fresh interior paint adds a polished, move-in-ready touch. Walking distance away, explore the scenic MN River Valley Bird Migratory Park and its winding walking trails, perfect walking the dog, or a haven for nature lovers and birdwatchers. Enjoy peaceful strolls amidst stunning views and vibrant wildlife, all right at your doorstep. This Carver gem blends comfortable living with outdoor adventure—schedule your tour today! Open House Sat. 10-noon
Open House Schedule
-
Saturday, June 14, 202510:00 am to 12:00 pm6/14/2025 10:00:00 AM +00:006/14/2025 12:00:00 PM +00:00Add to Calendar
Home Details
Home Type
- Single Family
Est. Annual Taxes
- $6,524
Year Built
- Built in 1999
Lot Details
- 10,454 Sq Ft Lot
- Lot Dimensions are 85 x 128 x 85 x 122
Parking
- 3 Car Attached Garage
- Heated Garage
- Insulated Garage
Interior Spaces
- 2-Story Property
- Wet Bar
- 2 Fireplaces
- Family Room
- Living Room
- Home Gym
Kitchen
- Range
- Microwave
- Dishwasher
- Disposal
Bedrooms and Bathrooms
- 4 Bedrooms
Finished Basement
- Walk-Out Basement
- Basement Fills Entire Space Under The House
Outdoor Features
- Deck
- Gazebo
Additional Features
- Air Exchanger
- Forced Air Heating and Cooling System
Community Details
- Property has a Home Owners Association
- Association fees include professional mgmt
- Carver Bluffs Homeowners Association, Phone Number (855) 952-8222
- Carver Bluffs Second Add C Subdivision
Listing and Financial Details
- Assessor Parcel Number 200840110
Map
Home Values in the Area
Average Home Value in this Area
Tax History
| Year | Tax Paid | Tax Assessment Tax Assessment Total Assessment is a certain percentage of the fair market value that is determined by local assessors to be the total taxable value of land and additions on the property. | Land | Improvement |
|---|---|---|---|---|
| 2025 | $6,548 | $554,700 | $175,000 | $379,700 |
| 2024 | $6,524 | $529,900 | $165,000 | $364,900 |
| 2023 | $5,952 | $537,100 | $165,000 | $372,100 |
| 2022 | $5,844 | $506,600 | $113,000 | $393,600 |
| 2021 | $5,498 | $408,800 | $74,200 | $334,600 |
| 2020 | $5,610 | $398,000 | $74,200 | $323,800 |
| 2019 | $5,526 | $376,600 | $70,700 | $305,900 |
| 2018 | $5,236 | $376,600 | $70,700 | $305,900 |
| 2017 | $5,360 | $360,500 | $64,300 | $296,200 |
| 2016 | $5,484 | $347,000 | $0 | $0 |
| 2015 | $5,540 | $347,000 | $0 | $0 |
| 2014 | $5,540 | $324,900 | $0 | $0 |
Property History
| Date | Event | Price | Change | Sq Ft Price |
|---|---|---|---|---|
| 06/06/2025 06/06/25 | For Sale | $560,000 | -- | $177 / Sq Ft |
Purchase History
| Date | Type | Sale Price | Title Company |
|---|---|---|---|
| Quit Claim Deed | $500 | None Listed On Document | |
| Quit Claim Deed | $500 | None Listed On Document | |
| Warranty Deed | $335,000 | -- | |
| Warranty Deed | $267,814 | -- |
Mortgage History
| Date | Status | Loan Amount | Loan Type |
|---|---|---|---|
| Previous Owner | $12,000 | Credit Line Revolving | |
| Previous Owner | $263,400 | New Conventional | |
| Previous Owner | $264,800 | New Conventional | |
| Previous Owner | $268,000 | New Conventional | |
| Previous Owner | $30,000 | Credit Line Revolving |
Similar Homes in Carver, MN
Source: NorthstarMLS
MLS Number: 6734207
APN: 20.0840110
- 904 Ridgecrest Dr
- 1200 Main St W
- 14530 Jonathan Carver Pkwy
- 14680 Jonathan Carver Pkwy
- 758 Riesgraf Rd
- 810 Gilfillan Ave
- 755 Kirche Hill Dr
- 425 Diedrich Dr
- 1131 Lorraine Ct
- 412 W 4th St
- 1551 Edgebrook Ln
- 882 Redmond Dr
- 1558 Ironwood Dr
- 2040 Tamarack Rd
- 1721 Pebblestone Rd
- 317 6th St E
- 1628 River Rock Dr
- 1500 Dogwood Ln
- 1912 Ironwood Dr
- 1914 Ironwood Dr
