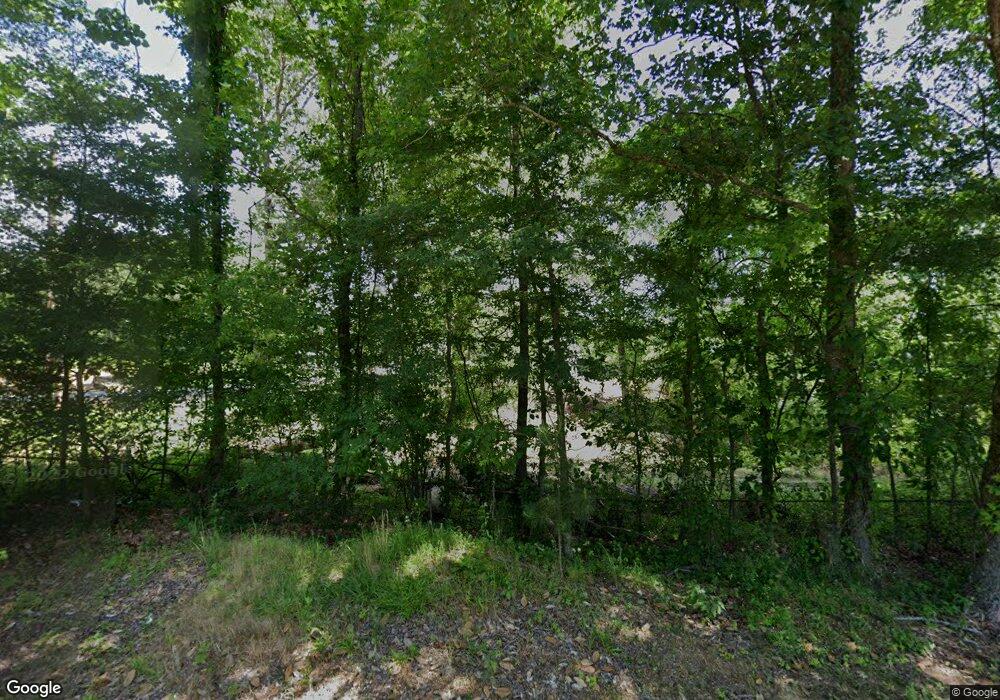4270 Sunset Rd Nesbit, MS 38651
Lewisburg NeighborhoodEstimated Value: $660,000 - $1,313,000
5
Beds
4
Baths
4,400
Sq Ft
$239/Sq Ft
Est. Value
About This Home
This home is located at 4270 Sunset Rd, Nesbit, MS 38651 and is currently estimated at $1,050,782, approximately $238 per square foot. 4270 Sunset Rd is a home located in DeSoto County with nearby schools including Lewisburg Primary School, Lewisburg Elementary School, and Lewisburg Middle School.
Ownership History
Date
Name
Owned For
Owner Type
Purchase Details
Closed on
Apr 27, 2022
Sold by
Bynum Enterprises Llc
Bought by
Ferrell Michael E and Ferrell Ginger M
Current Estimated Value
Create a Home Valuation Report for This Property
The Home Valuation Report is an in-depth analysis detailing your home's value as well as a comparison with similar homes in the area
Home Values in the Area
Average Home Value in this Area
Purchase History
| Date | Buyer | Sale Price | Title Company |
|---|---|---|---|
| Ferrell Michael E | -- | None Listed On Document |
Source: Public Records
Tax History
| Year | Tax Paid | Tax Assessment Tax Assessment Total Assessment is a certain percentage of the fair market value that is determined by local assessors to be the total taxable value of land and additions on the property. | Land | Improvement |
|---|---|---|---|---|
| 2025 | $5,178 | $66,411 | $4,368 | $62,043 |
| 2024 | $4,470 | $47,714 | $4,368 | $43,346 |
| 2023 | $4,470 | $47,714 | $0 | $0 |
| 2022 | $601 | $6,010 | $4,368 | $1,642 |
| 2021 | $601 | $6,010 | $4,368 | $1,642 |
| 2020 | $655 | $6,552 | $6,552 | $0 |
Source: Public Records
Map
Nearby Homes
- 3770 Malone Rd
- 3771 Malone Rd
- 1134 Sandy Betts Rd
- 0 Sandy Betts Rd
- 560 N Malone
- 1735 Bakersfield Way
- 1722 Baisley Dr
- 1721 Baisley Dr
- 1755 Bakersfield Way
- 1762 Bakersfield Way
- 4220 Adriane Cove
- 1789 Caribe Dr
- 1811 Baisley Dr
- 1817 Caribe Dr
- 1835 Baisley Dr
- 4276 Brooke Dr
- 4809 Bakersfield Dr
- 2009 Plumas Dr
- 4609 Big Horn Dr S
- 3605 Byhalia Rd
