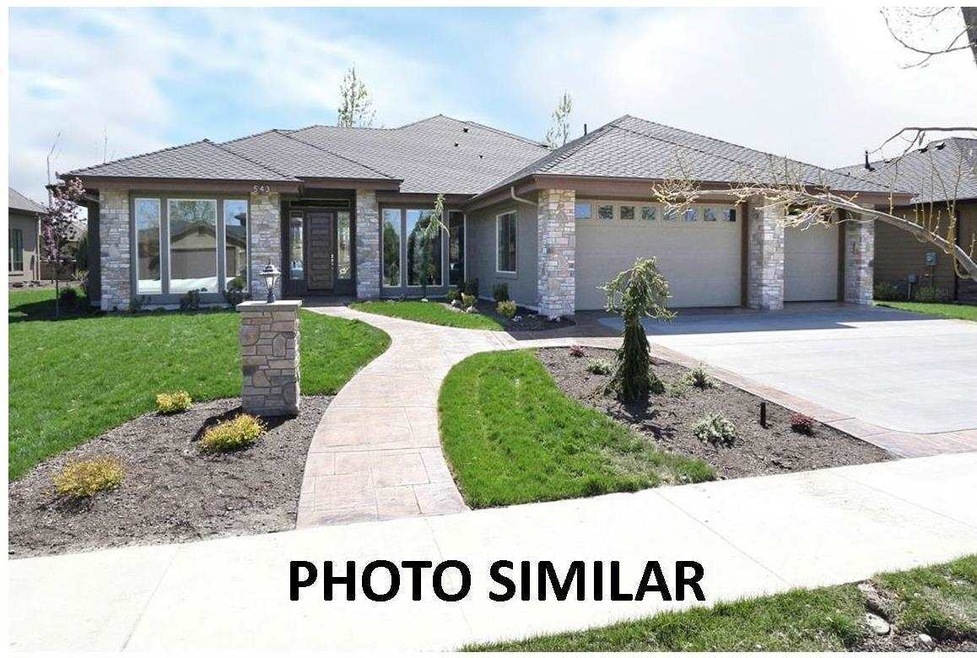
$1,019,900
- 5 Beds
- 4 Baths
- 4,372 Sq Ft
- 5139 N Brookfield Place
- Boise, ID
Price improvement on this beautiful 4,372 sqft custom home nestled in a coveted neighborhood where Boise, Meridian, and Eagle meet. Situated on a serene cul-de-sac, this home offers a perfect blend of luxury and comfort. The main floor boasts a spacious layout, featuring an elegant living area, gourmet kitchen and a cozy dining space. This home offers a pull-thru 3 car garage, complete with an
Ben Zaverukha Amherst Madison
