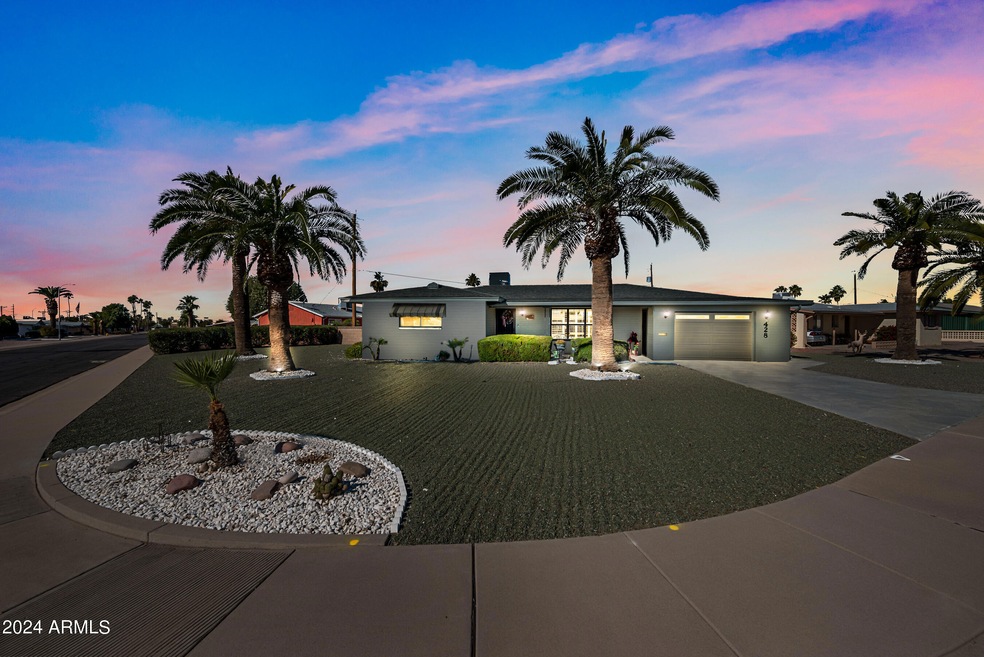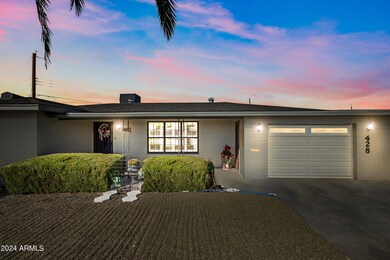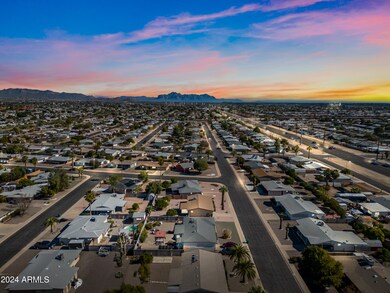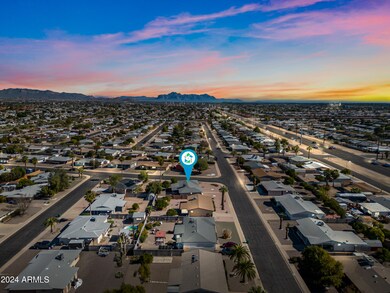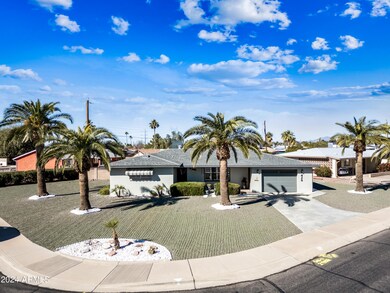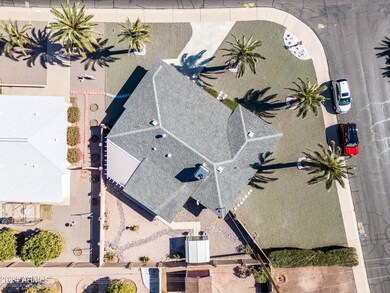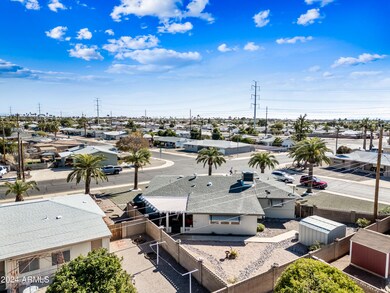
428 N 54th St Mesa, AZ 85205
Central Mesa East NeighborhoodHighlights
- Fitness Center
- 0.21 Acre Lot
- Corner Lot
- Franklin at Brimhall Elementary School Rated A
- Contemporary Architecture
- No HOA
About This Home
As of February 2024The true gem of the neighborhood. This is an updated home with an open floor plan, feels bigger than is. It might be because it is 200 sf larger than the other homes. Kitcthen and baths have been remodeled. All Stainless Steel appliances, Lamenite counters, easy to maintain. Tile and Lamenite floors New A/C, (2023) Plantation Shutters, Formal dining, Living room, family room. Corner lot with easy low maintenence landscaping auto timer for plants, Covered patio, block walls for privacy. Come see the true diamond here, corner lot, with 200 additional square feet. Lots of storage, washer/ dryer stays with home too.
Last Agent to Sell the Property
Russ Lyon Sotheby's International Realty License #SA678828000 Listed on: 01/29/2024

Last Buyer's Agent
Gregory Ring
Russ Lyon Sotheby's International Realty License #SA678828000
Home Details
Home Type
- Single Family
Est. Annual Taxes
- $986
Year Built
- Built in 1968
Lot Details
- 9,362 Sq Ft Lot
- Block Wall Fence
- Corner Lot
- Sprinklers on Timer
Parking
- 1 Car Garage
- Oversized Parking
- Garage Door Opener
Home Design
- Contemporary Architecture
- Composition Roof
- Block Exterior
Interior Spaces
- 1,566 Sq Ft Home
- 1-Story Property
- Ceiling height of 9 feet or more
- Ceiling Fan
- Double Pane Windows
- Wood Frame Window
- Security System Leased
Kitchen
- Breakfast Bar
- Electric Cooktop
- <<builtInMicrowave>>
- Kitchen Island
- Laminate Countertops
Flooring
- Laminate
- Tile
Bedrooms and Bathrooms
- 2 Bedrooms
- Primary Bathroom is a Full Bathroom
- 2 Bathrooms
Outdoor Features
- Covered patio or porch
- Outdoor Storage
Location
- Property is near a bus stop
Schools
- Adult Elementary And Middle School
- Adult High School
Utilities
- Cooling System Updated in 2023
- Central Air
- Heating Available
- High Speed Internet
- Cable TV Available
Listing and Financial Details
- Home warranty included in the sale of the property
- Tax Lot 586
- Assessor Parcel Number 141-47-112
Community Details
Overview
- No Home Owners Association
- Association fees include no fees
- Built by Farnsworth
- Dreamland Villa 6 Subdivision
Amenities
- Recreation Room
Recreation
- Fitness Center
- Community Pool
- Community Spa
- Bike Trail
Ownership History
Purchase Details
Home Financials for this Owner
Home Financials are based on the most recent Mortgage that was taken out on this home.Purchase Details
Home Financials for this Owner
Home Financials are based on the most recent Mortgage that was taken out on this home.Purchase Details
Purchase Details
Similar Homes in Mesa, AZ
Home Values in the Area
Average Home Value in this Area
Purchase History
| Date | Type | Sale Price | Title Company |
|---|---|---|---|
| Warranty Deed | $350,000 | Arizona Premier Title | |
| Warranty Deed | $390,000 | First American Title | |
| Warranty Deed | -- | First American Title | |
| Interfamily Deed Transfer | -- | -- | |
| Quit Claim Deed | -- | -- |
Mortgage History
| Date | Status | Loan Amount | Loan Type |
|---|---|---|---|
| Previous Owner | $136,890 | VA |
Property History
| Date | Event | Price | Change | Sq Ft Price |
|---|---|---|---|---|
| 02/28/2024 02/28/24 | Sold | $350,000 | -4.1% | $223 / Sq Ft |
| 01/29/2024 01/29/24 | For Sale | $364,900 | -6.4% | $233 / Sq Ft |
| 10/20/2022 10/20/22 | Sold | $390,000 | -2.4% | $249 / Sq Ft |
| 08/19/2022 08/19/22 | Price Changed | $399,500 | -6.0% | $255 / Sq Ft |
| 06/03/2022 06/03/22 | For Sale | $425,000 | -- | $271 / Sq Ft |
Tax History Compared to Growth
Tax History
| Year | Tax Paid | Tax Assessment Tax Assessment Total Assessment is a certain percentage of the fair market value that is determined by local assessors to be the total taxable value of land and additions on the property. | Land | Improvement |
|---|---|---|---|---|
| 2025 | $1,171 | $12,286 | -- | -- |
| 2024 | $986 | $11,701 | -- | -- |
| 2023 | $986 | $25,260 | $5,050 | $20,210 |
| 2022 | $961 | $19,330 | $3,860 | $15,470 |
| 2021 | $972 | $17,450 | $3,490 | $13,960 |
| 2020 | $963 | $15,060 | $3,010 | $12,050 |
| 2019 | $893 | $13,630 | $2,720 | $10,910 |
| 2018 | $872 | $12,280 | $2,450 | $9,830 |
| 2017 | $845 | $10,810 | $2,160 | $8,650 |
| 2016 | $820 | $10,120 | $2,020 | $8,100 |
| 2015 | $767 | $9,650 | $1,930 | $7,720 |
Agents Affiliated with this Home
-
Greg Ring

Seller's Agent in 2024
Greg Ring
Russ Lyon Sotheby's International Realty
(602) 819-1003
1 in this area
25 Total Sales
-
G
Buyer's Agent in 2024
Gregory Ring
Russ Lyon Sotheby's International Realty
-
Beverly Diaz-Gonzlez
B
Seller's Agent in 2022
Beverly Diaz-Gonzlez
Weichert, Realtors-Home Pro Realty
(480) 982-7370
1 in this area
14 Total Sales
-
Spencer Marmaro

Buyer's Agent in 2022
Spencer Marmaro
Limitless Real Estate
(602) 635-1953
2 in this area
86 Total Sales
Map
Source: Arizona Regional Multiple Listing Service (ARMLS)
MLS Number: 6654502
APN: 141-47-112
- 5302 E Casper Rd
- 5317 E Colby St
- 5455 E Baltimore St
- 5415 E Butte St
- 5226 E Colby St
- 5204 E Colby St
- 5309 E Butte St
- 5522 E Colby St
- 434 N 56th St
- 5422 E Des Moines St
- 5228 E Des Moines St
- 5533 E Decatur St
- 509 N 56th St
- 5445 E Dallas St
- 5501 E Dallas St
- 5480 E Boston St
- 131 N Higley Rd Unit 215
- 131 N Higley Rd Unit 41
- 131 N Higley Rd Unit 117
- 5627 E Covina Rd
