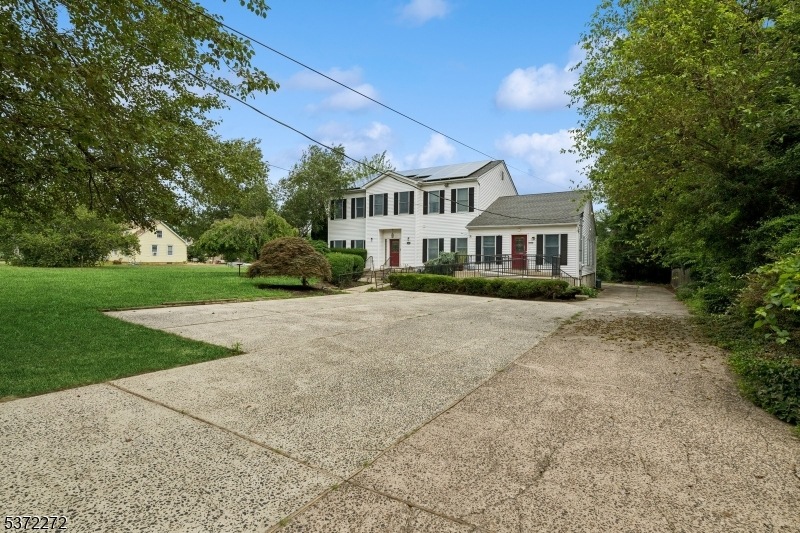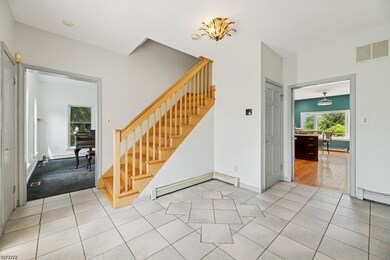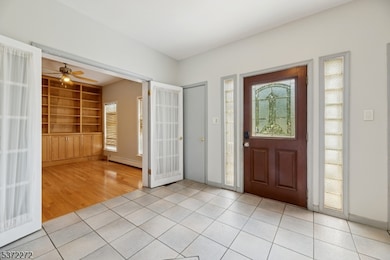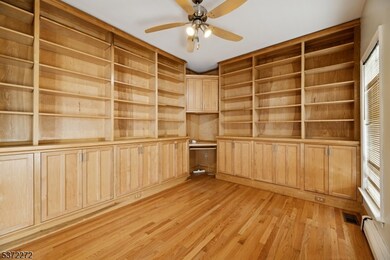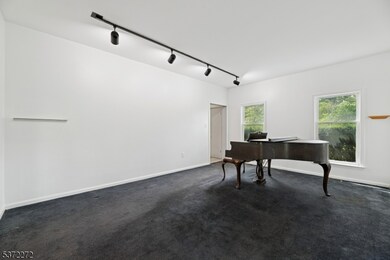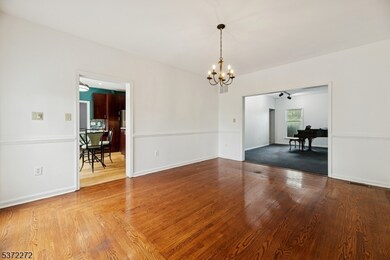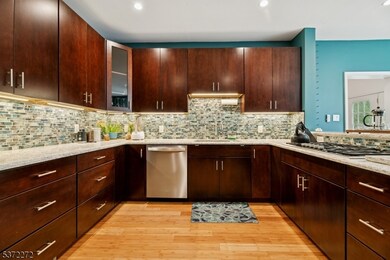
428 Ridge Rd Dayton, NJ 08810
Estimated payment $7,014/month
Highlights
- Popular Property
- Greenhouse
- 0.99 Acre Lot
- Indian Fields Elementary School Rated A
- In Ground Pool
- Colonial Architecture
About This Home
Welcome to 428 Ridge Road, Dayton, NJ 08810 a remarkable colonial-style residence located in the sought-after South Brunswick Township. This expansive 5-bedroom, 4.5-bath home offers over 3,800 square feet of refined living space, blending sophistication with everyday comfort. Enter through a grand foyer into a bright and airy living area, enhanced by central air and natural light that creates a warm, inviting ambiance. The gourmet kitchen is a chef's delight, complete with sleek quartz countertops, premium appliances, and generous cabinetry. The elegant primary suite serves as a private retreat, featuring a walk-out patio, a spa-inspired en-suite bath with a custom glass block shower. Step outside to your private backyard haven, showcasing an inground pool, an elevated deck with a sauna hot tub, and a greenhouse for gardening enthusiasts. Energy-efficient solar panels, a spacious two-car garage with an extended driveway, and thoughtful accessibility upgrades including a main-level ramp and wheelchair-friendly features add exceptional value and convenience. The basement includes a full bath and second kitchenette, ideal for entertaining or accommodating guests. A standout feature is the attached additional space previously used as a commercial space. It includes four exam rooms, a restroom, and a reception area, an excellent opportunity to use maximize your living space.
Home Details
Home Type
- Single Family
Est. Annual Taxes
- $17,702
Year Built
- Built in 1995
Parking
- 2 Car Direct Access Garage
- Garage Door Opener
Home Design
- Colonial Architecture
- Vinyl Siding
Interior Spaces
- High Ceiling
- Ceiling Fan
- Family Room with Fireplace
- 2 Fireplaces
- Living Room
- Formal Dining Room
- Library
- Attic
Kitchen
- Eat-In Kitchen
- Built-In Gas Oven
- Recirculated Exhaust Fan
- Microwave
- Dishwasher
Flooring
- Wood
- Wall to Wall Carpet
Bedrooms and Bathrooms
- 5 Bedrooms
- Primary bedroom located on second floor
- En-Suite Primary Bedroom
- Walk-In Closet
Laundry
- Laundry Room
- Dryer
- Washer
Finished Basement
- Basement Fills Entire Space Under The House
- Sump Pump
Home Security
- Intercom
- Fire and Smoke Detector
Pool
- In Ground Pool
- Spa
Outdoor Features
- Deck
- Patio
- Greenhouse
- Storage Shed
Utilities
- Forced Air Zoned Heating and Cooling System
- Standard Electricity
Additional Features
- Handicap Modified
- 0.99 Acre Lot
Community Details
- Community Pool
Listing and Financial Details
- Assessor Parcel Number 2121-00034-0000-00005-0033-
- Tax Block *
Map
Home Values in the Area
Average Home Value in this Area
Tax History
| Year | Tax Paid | Tax Assessment Tax Assessment Total Assessment is a certain percentage of the fair market value that is determined by local assessors to be the total taxable value of land and additions on the property. | Land | Improvement |
|---|---|---|---|---|
| 2024 | $17,067 | $327,700 | $75,000 | $252,700 |
| 2023 | $17,067 | $327,700 | $75,000 | $252,700 |
| 2022 | $16,559 | $327,700 | $75,000 | $252,700 |
| 2021 | $12,744 | $327,700 | $75,000 | $252,700 |
| 2020 | $16,660 | $327,700 | $75,000 | $252,700 |
| 2019 | $16,811 | $327,700 | $75,000 | $252,700 |
| 2018 | $16,260 | $327,700 | $75,000 | $252,700 |
| 2017 | $16,238 | $327,700 | $75,000 | $252,700 |
| 2016 | $16,067 | $327,700 | $75,000 | $252,700 |
| 2015 | $15,576 | $327,700 | $75,000 | $252,700 |
| 2014 | $15,323 | $327,700 | $75,000 | $252,700 |
Property History
| Date | Event | Price | Change | Sq Ft Price |
|---|---|---|---|---|
| 07/17/2025 07/17/25 | For Sale | $999,999 | -- | $263 / Sq Ft |
Purchase History
| Date | Type | Sale Price | Title Company |
|---|---|---|---|
| Deed | $75,000 | -- |
Mortgage History
| Date | Status | Loan Amount | Loan Type |
|---|---|---|---|
| Open | $483,312 | FHA | |
| Closed | $449,735 | FHA | |
| Closed | $70,000 | No Value Available |
Similar Homes in the area
Source: Garden State MLS
MLS Number: 3975857
APN: 21-00034-0000-00005-033
- 38 Larkspur Dr
- 1806 Dahlia Cir
- 21 Jeremy Dr
- 356 Ridge Rd
- 502 Samuel Ct
- 503 Samuel Ct
- 23 Regal Dr
- 42 Heather Ct
- 113 Northumberland Way
- 46 Ironwood Ct Unit 4
- 12 Catawba Ct
- 733 Stiller Ln
- 629 Spotswood Englishtown Rd Unit 3104
- 1033 Vanderbergh
- 827 Stiller Ln
- 915 Vanderbergh
- 1021 Vanderbergh
- 1021 Vanderbergh
- 629 Spotswood Englishtown Rd Unit 3202
- 47 Nelson Dr
