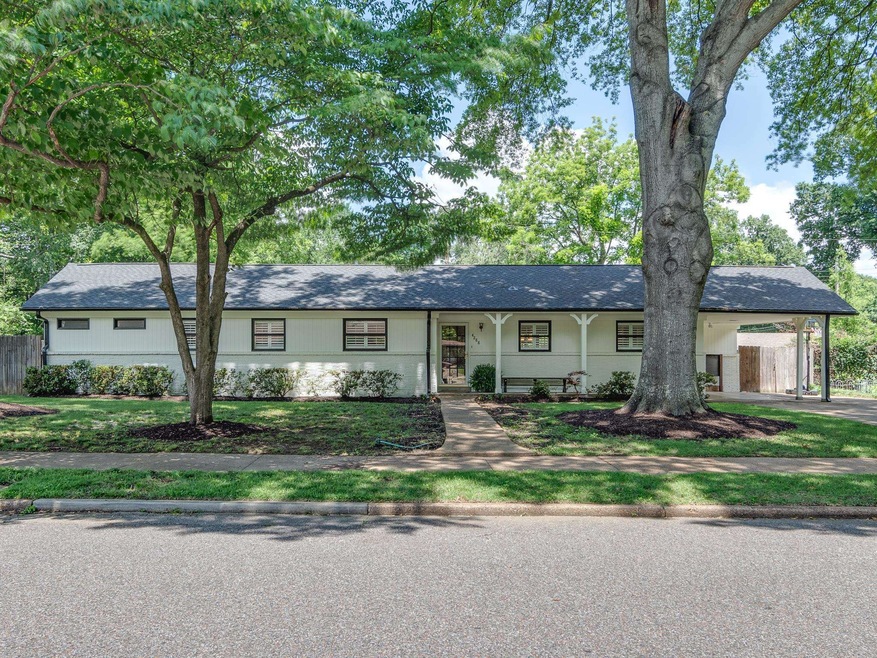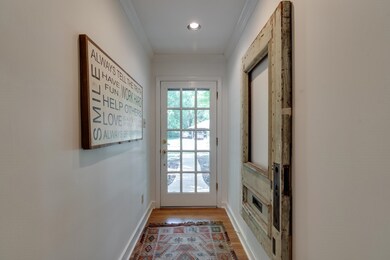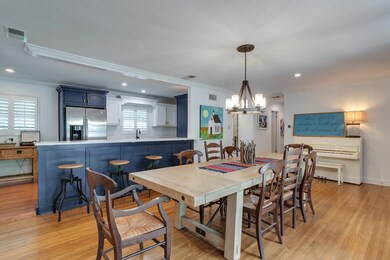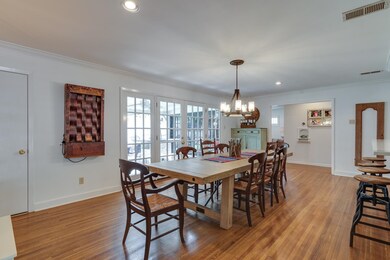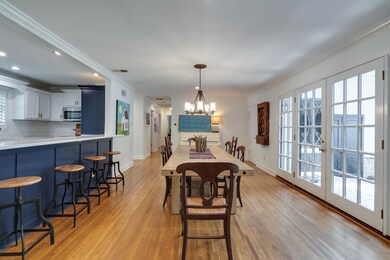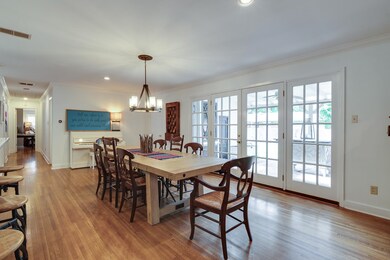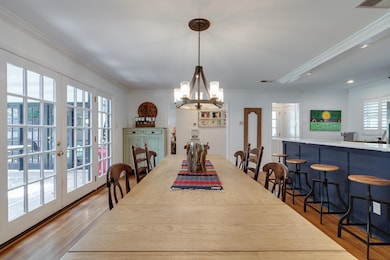
4288 Charleswood Ave Memphis, TN 38117
Audubon Park NeighborhoodHighlights
- Sitting Area In Primary Bedroom
- Updated Kitchen
- Deck
- White Station Middle Rated A-
- Landscaped Professionally
- Traditional Architecture
About This Home
As of July 2024Attractive & spacious 4 BR/3BA (~2,500SF)–one level w/ open floor plan. Renovated kitch w/ Quartz counters, s/s appl, dble ovens. Huge Primary Suite w/ sitting area & luxury bath. 2nd Bedrm w/ private bath. Fantastic den w/ fireplace. Renovated hall bath. Beautiful hrdwd floors. Access to covered back porch & deck from Primary, Den, Dining. 1 car att carport w/ added pad for 2nd car. Big backyard! Walk to Greenline! Convenient to shopping/restaurants. Roof+HVAC<2yrs. Currently Wh Station E/M/HS.
Last Agent to Sell the Property
Ware Jones, REALTORS License #323280 Listed on: 05/16/2024

Home Details
Home Type
- Single Family
Est. Annual Taxes
- $2,688
Year Built
- Built in 1955
Lot Details
- 0.27 Acre Lot
- Lot Dimensions are 105x115
- Wood Fence
- Landscaped Professionally
- Level Lot
- Few Trees
Home Design
- Traditional Architecture
- Soft Contemporary Architecture
- Slab Foundation
- Composition Shingle Roof
Interior Spaces
- 2,400-2,599 Sq Ft Home
- 2,457 Sq Ft Home
- 1-Story Property
- Built-in Bookshelves
- Smooth Ceilings
- Ceiling Fan
- Fireplace Features Masonry
- Some Wood Windows
- Aluminum Window Frames
- Entrance Foyer
- Dining Room
- Den with Fireplace
- Laundry Room
Kitchen
- Updated Kitchen
- Breakfast Bar
- Double Self-Cleaning Oven
- Cooktop
- Microwave
- Dishwasher
- Disposal
Flooring
- Wood
- Tile
Bedrooms and Bathrooms
- Sitting Area In Primary Bedroom
- 4 Main Level Bedrooms
- Walk-In Closet
- 3 Full Bathrooms
- Dual Vanity Sinks in Primary Bathroom
- Whirlpool Bathtub
- Bathtub With Separate Shower Stall
Attic
- Attic Access Panel
- Pull Down Stairs to Attic
Parking
- 1 Car Attached Garage
- Carport
- Driveway
Outdoor Features
- Deck
- Covered patio or porch
- Outdoor Storage
Utilities
- Central Heating and Cooling System
- Heating System Uses Gas
Community Details
- Hilldale Gardens First Addition Subdivision
Listing and Financial Details
- Assessor Parcel Number 055030 00014
Ownership History
Purchase Details
Home Financials for this Owner
Home Financials are based on the most recent Mortgage that was taken out on this home.Purchase Details
Home Financials for this Owner
Home Financials are based on the most recent Mortgage that was taken out on this home.Purchase Details
Home Financials for this Owner
Home Financials are based on the most recent Mortgage that was taken out on this home.Purchase Details
Home Financials for this Owner
Home Financials are based on the most recent Mortgage that was taken out on this home.Purchase Details
Home Financials for this Owner
Home Financials are based on the most recent Mortgage that was taken out on this home.Purchase Details
Purchase Details
Home Financials for this Owner
Home Financials are based on the most recent Mortgage that was taken out on this home.Purchase Details
Similar Homes in Memphis, TN
Home Values in the Area
Average Home Value in this Area
Purchase History
| Date | Type | Sale Price | Title Company |
|---|---|---|---|
| Warranty Deed | $415,000 | Home Surety Title | |
| Warranty Deed | $410,000 | None Listed On Document | |
| Interfamily Deed Transfer | -- | Nexus Title & Escrow Llc | |
| Interfamily Deed Transfer | -- | Closetrak Closing & Title | |
| Warranty Deed | $319,000 | Closing & Title Svcsa | |
| Warranty Deed | $241,900 | -- | |
| Trustee Deed | $110,387 | -- | |
| Warranty Deed | $132,000 | Mid South Title | |
| Deed | $115,000 | -- |
Mortgage History
| Date | Status | Loan Amount | Loan Type |
|---|---|---|---|
| Open | $380,036 | FHA | |
| Previous Owner | $307,500 | New Conventional | |
| Previous Owner | $270,000 | New Conventional | |
| Previous Owner | $271,150 | New Conventional | |
| Previous Owner | $184,000 | New Conventional | |
| Previous Owner | $193,420 | Fannie Mae Freddie Mac | |
| Previous Owner | $22,000 | Unknown | |
| Previous Owner | $112,000 | No Value Available |
Property History
| Date | Event | Price | Change | Sq Ft Price |
|---|---|---|---|---|
| 07/16/2024 07/16/24 | Sold | $415,000 | -1.2% | $173 / Sq Ft |
| 06/12/2024 06/12/24 | Pending | -- | -- | -- |
| 05/16/2024 05/16/24 | For Sale | $420,000 | +2.4% | $175 / Sq Ft |
| 07/10/2023 07/10/23 | Sold | $410,000 | -1.2% | $171 / Sq Ft |
| 06/10/2023 06/10/23 | For Sale | $415,000 | +1.2% | $173 / Sq Ft |
| 06/09/2023 06/09/23 | Off Market | $410,000 | -- | -- |
| 07/26/2018 07/26/18 | Sold | $319,000 | -3.3% | $133 / Sq Ft |
| 06/22/2018 06/22/18 | Pending | -- | -- | -- |
| 05/11/2018 05/11/18 | For Sale | $330,000 | -- | $138 / Sq Ft |
Tax History Compared to Growth
Tax History
| Year | Tax Paid | Tax Assessment Tax Assessment Total Assessment is a certain percentage of the fair market value that is determined by local assessors to be the total taxable value of land and additions on the property. | Land | Improvement |
|---|---|---|---|---|
| 2025 | $2,688 | $103,325 | $16,300 | $87,025 |
| 2024 | $2,688 | $79,300 | $13,700 | $65,600 |
| 2023 | $4,831 | $79,300 | $13,700 | $65,600 |
| 2022 | $4,831 | $79,300 | $13,700 | $65,600 |
| 2021 | $2,736 | $79,300 | $13,700 | $65,600 |
| 2020 | $4,358 | $60,150 | $13,700 | $46,450 |
| 2019 | $1,922 | $60,150 | $13,700 | $46,450 |
| 2018 | $1,922 | $60,150 | $13,700 | $46,450 |
| 2017 | $1,968 | $60,150 | $13,700 | $46,450 |
| 2016 | $2,705 | $61,900 | $0 | $0 |
| 2014 | $2,705 | $61,900 | $0 | $0 |
Agents Affiliated with this Home
-
Worth Jones

Seller's Agent in 2024
Worth Jones
Ware Jones, REALTORS
(901) 289-1890
44 in this area
154 Total Sales
-
Elizabeth Jones

Seller Co-Listing Agent in 2024
Elizabeth Jones
Ware Jones, REALTORS
(901) 825-4075
25 in this area
78 Total Sales
-
Charles Harris

Buyer's Agent in 2024
Charles Harris
Coldwell Banker Collins-Maury
(901) 229-2604
7 in this area
70 Total Sales
-
Melissa Wilbanks

Seller's Agent in 2023
Melissa Wilbanks
Crye-Leike
(901) 438-1107
14 in this area
92 Total Sales
-
Jessica Brown

Seller's Agent in 2018
Jessica Brown
RE/MAX
(901) 210-3474
26 in this area
378 Total Sales
-
J
Buyer's Agent in 2018
Judith Johnson
InCity Realty
Map
Source: Memphis Area Association of REALTORS®
MLS Number: 10172536
APN: 05-5030-0-0014
- 4293 Hilldale Ave
- 0 Western Park Dr
- 4265 Sequoia Rd
- 496 Eastern Dr
- 356 Waring Rd
- 473 Vaughn Rd
- 556 Stanley Dr
- 4141 Sequoia Rd
- 4152 Barfield Rd
- 280 Waring Rd
- 501 Gerald Rd
- 4099 Sequoia Rd
- 4215 Minden Rd
- 4484 Charleswood Ave
- 504 Philwood Cove
- 207 Gardenia Cove
- 4175 Minden Rd
- 566 Sandridge St
- 4525 Sequoia Rd
- 215 Belhaven St
