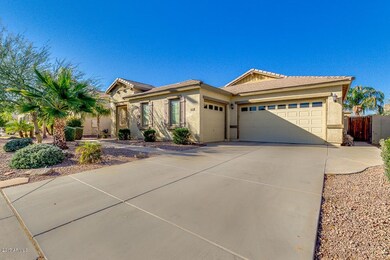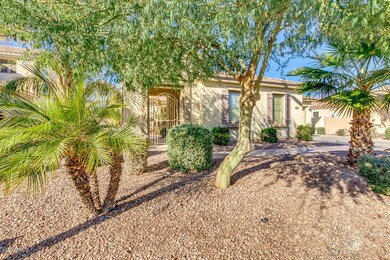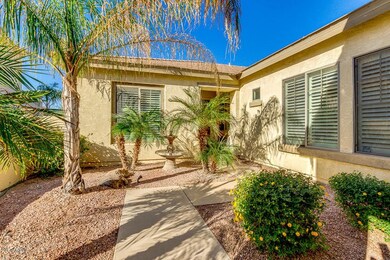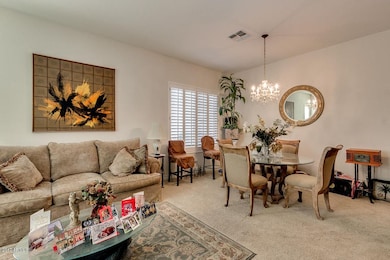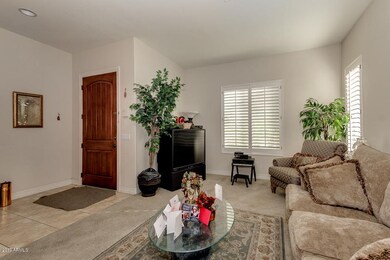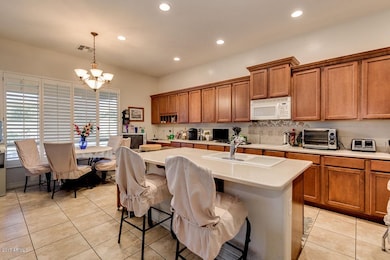
4294 S Summit St Gilbert, AZ 85297
South Gilbert NeighborhoodHighlights
- Private Pool
- Covered patio or porch
- Dual Vanity Sinks in Primary Bathroom
- Weinberg Gifted Academy Rated A
- Eat-In Kitchen
- Walk-In Closet
About This Home
As of May 2023A fantastic 4 bed, 2.5 bath property located in Gilbert is now on the market! Featuring desert landscaping, 3 car garage, dining and living areas, plantation shutters, and designer paint, you simply can't miss out on this one! The luxurious kitchen offers ample cabinet and counter space, a pantry, tile backsplash, wall oven, and a charming island complete with a breakfast bar. The gorgeous master bedroom boasts a full bath with double sinks, separate tub and shower, and a spacious walk-in closet. Outside in the lovely backyard you will find a covered patio, grassy area, and a sparkling blue pool perfect for the hot summer days! Don't let this incredible opportunity slip by, schedule a showing today!
Last Agent to Sell the Property
Richmond American Homes License #SA653542000 Listed on: 12/21/2017
Last Buyer's Agent
Dustin Becher
DPR Realty LLC License #SA656262000
Home Details
Home Type
- Single Family
Est. Annual Taxes
- $2,551
Year Built
- Built in 2005
Lot Details
- 9,503 Sq Ft Lot
- Desert faces the front and back of the property
- Block Wall Fence
- Grass Covered Lot
Parking
- 3 Car Garage
- Garage Door Opener
Home Design
- Wood Frame Construction
- Tile Roof
- Built-Up Roof
- Stucco
Interior Spaces
- 2,782 Sq Ft Home
- 1-Story Property
- Ceiling height of 9 feet or more
- Ceiling Fan
- Laundry in unit
Kitchen
- Eat-In Kitchen
- Breakfast Bar
- Built-In Microwave
- Dishwasher
- Kitchen Island
Flooring
- Carpet
- Tile
Bedrooms and Bathrooms
- 4 Bedrooms
- Walk-In Closet
- Primary Bathroom is a Full Bathroom
- 2.5 Bathrooms
- Dual Vanity Sinks in Primary Bathroom
- Bathtub With Separate Shower Stall
Outdoor Features
- Private Pool
- Covered patio or porch
Schools
- Weinberg Elementary School
- Willie & Coy Payne Jr. High Middle School
- Perry High School
Utilities
- Refrigerated Cooling System
- Heating Available
- High Speed Internet
- Cable TV Available
Listing and Financial Details
- Tax Lot 161
- Assessor Parcel Number 304-57-175
Community Details
Overview
- Property has a Home Owners Association
- Estates At The Spect Association, Phone Number (602) 957-9191
- Estates At The Spectrum Subdivision
Recreation
- Community Playground
- Bike Trail
Ownership History
Purchase Details
Home Financials for this Owner
Home Financials are based on the most recent Mortgage that was taken out on this home.Purchase Details
Home Financials for this Owner
Home Financials are based on the most recent Mortgage that was taken out on this home.Purchase Details
Purchase Details
Home Financials for this Owner
Home Financials are based on the most recent Mortgage that was taken out on this home.Purchase Details
Home Financials for this Owner
Home Financials are based on the most recent Mortgage that was taken out on this home.Purchase Details
Purchase Details
Home Financials for this Owner
Home Financials are based on the most recent Mortgage that was taken out on this home.Similar Homes in Gilbert, AZ
Home Values in the Area
Average Home Value in this Area
Purchase History
| Date | Type | Sale Price | Title Company |
|---|---|---|---|
| Warranty Deed | $679,900 | Navi Title Agency | |
| Warranty Deed | $368,000 | Chicago Title Agency Inc | |
| Interfamily Deed Transfer | -- | None Available | |
| Interfamily Deed Transfer | -- | Accommodation | |
| Interfamily Deed Transfer | -- | Grand Canyon Title Agency In | |
| Interfamily Deed Transfer | -- | -- | |
| Warranty Deed | $352,658 | -- | |
| Warranty Deed | -- | First American Title Ins Co |
Mortgage History
| Date | Status | Loan Amount | Loan Type |
|---|---|---|---|
| Open | $15,500 | Credit Line Revolving | |
| Open | $611,910 | New Conventional | |
| Previous Owner | $368,000 | New Conventional | |
| Previous Owner | $331,200 | New Conventional | |
| Previous Owner | $298,000 | New Conventional | |
| Previous Owner | $55,900 | Credit Line Revolving | |
| Previous Owner | $230,400 | New Conventional | |
| Previous Owner | $222,300 | New Conventional | |
| Previous Owner | $100,000 | Credit Line Revolving | |
| Previous Owner | $124,000 | New Conventional |
Property History
| Date | Event | Price | Change | Sq Ft Price |
|---|---|---|---|---|
| 05/15/2023 05/15/23 | Sold | $679,900 | 0.0% | $244 / Sq Ft |
| 02/10/2023 02/10/23 | For Sale | $679,900 | +84.8% | $244 / Sq Ft |
| 03/15/2018 03/15/18 | Sold | $368,000 | -1.9% | $132 / Sq Ft |
| 01/02/2018 01/02/18 | Price Changed | $374,999 | -0.1% | $135 / Sq Ft |
| 12/21/2017 12/21/17 | For Sale | $375,500 | -- | $135 / Sq Ft |
Tax History Compared to Growth
Tax History
| Year | Tax Paid | Tax Assessment Tax Assessment Total Assessment is a certain percentage of the fair market value that is determined by local assessors to be the total taxable value of land and additions on the property. | Land | Improvement |
|---|---|---|---|---|
| 2025 | $2,993 | $38,154 | -- | -- |
| 2024 | $2,919 | $36,337 | -- | -- |
| 2023 | $2,919 | $53,670 | $10,730 | $42,940 |
| 2022 | $2,817 | $40,370 | $8,070 | $32,300 |
| 2021 | $2,943 | $37,370 | $7,470 | $29,900 |
| 2020 | $2,926 | $35,610 | $7,120 | $28,490 |
| 2019 | $2,812 | $32,830 | $6,560 | $26,270 |
| 2018 | $2,722 | $30,770 | $6,150 | $24,620 |
| 2017 | $2,551 | $29,180 | $5,830 | $23,350 |
| 2016 | $2,467 | $29,060 | $5,810 | $23,250 |
| 2015 | $2,380 | $27,160 | $5,430 | $21,730 |
Agents Affiliated with this Home
-
Shane Sinnema

Seller's Agent in 2023
Shane Sinnema
DeLex Realty
(602) 315-2327
1 in this area
7 Total Sales
-
Keith DeChristina

Buyer's Agent in 2023
Keith DeChristina
LPT Realty, LLC
(480) 241-9872
1 in this area
60 Total Sales
-
Garrett Lyon
G
Buyer Co-Listing Agent in 2023
Garrett Lyon
LPT Realty, LLC
(480) 733-8500
2 in this area
426 Total Sales
-
Diedra Kraemer

Seller's Agent in 2018
Diedra Kraemer
Richmond American Homes
(480) 720-2450
1 in this area
27 Total Sales
-
D
Buyer's Agent in 2018
Dustin Becher
DPR Realty
Map
Source: Arizona Regional Multiple Listing Service (ARMLS)
MLS Number: 5700778
APN: 304-57-175
- 4376 S Summit St
- 4300 S Marble St
- 4340 S Marble St
- 4339 S Ellesmere St
- 1167 E Knightsbridge Way
- 1480 E Raven Ct
- 1446 E Canary Dr
- 1076 E Kensington Rd
- 4273 S Red Rock St
- 1063 E Holland Park Dr
- 4554 S Cobblestone St
- 1356 E Flamingo Ct
- 4545 S Ellesmere St
- 4440 S Leisure Way
- 1116 E Ibis St
- 1247 E Bautista Rd
- 1270 E Baranca Rd
- 898 E Ladbroke Way
- 1093 E Doral Ave
- 880 E Wimpole Ave

