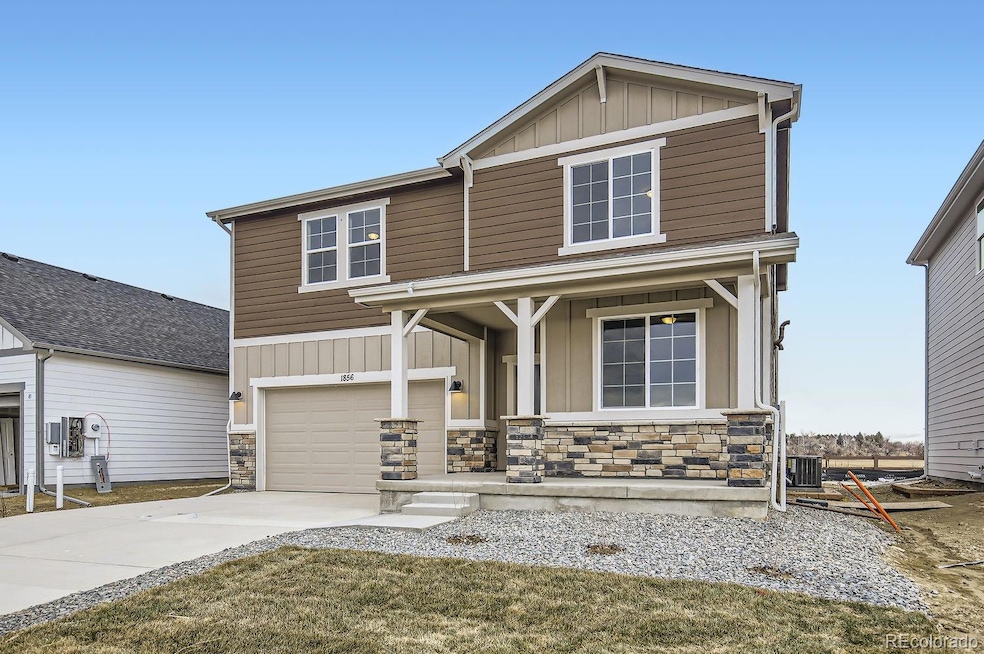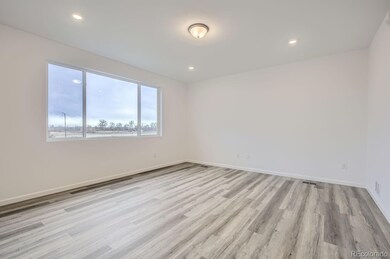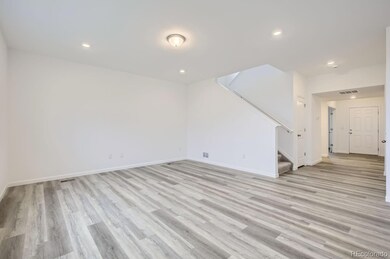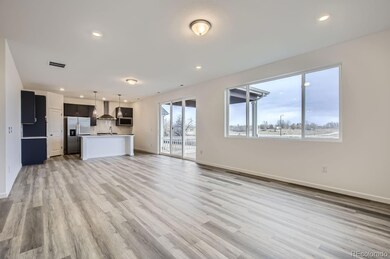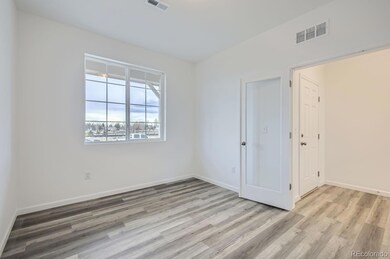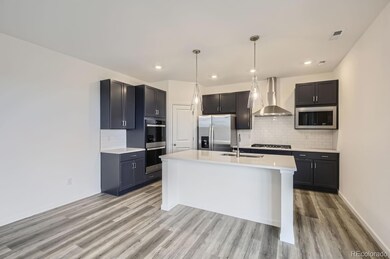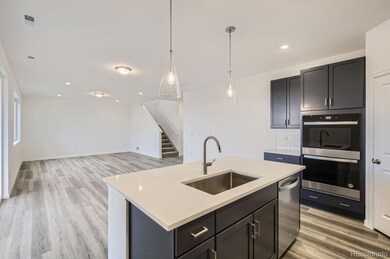42950 Colonial Trail Elizabeth, CO 80107
Estimated payment $3,742/month
Highlights
- Primary Bedroom Suite
- Contemporary Architecture
- Loft
- Open Floorplan
- Wood Flooring
- High Ceiling
About This Home
QUICK MOVE IN! *Limited Time LOW financing starting at 1.99% using our preferred lender (exp 11/16/25)! The Sierra two-story floor plan is thoughtfully designed for spacious and comfortable living. Featuring four generously sized bedrooms, a convenient main-level study/den, and a versatile upper-floor loft, this home effortlessly blends functionality with style. The open-concept main floor creates an ideal setting for entertaining, seamlessly connecting the living room, dining area, and modern kitchen. Upstairs, the loft offers flexible space perfect for a playroom, home office, or relaxing lounge, while the well-appointed bedrooms provide a private and restful retreat for every member of the household.
Welcome to Spring Valley Ranch by Dream Finders Homes—a carefully crafted community where privacy, space, and natural beauty come together in perfect harmony. Nestled in the serene countryside just minutes from downtown Elizabeth, Spring Valley Ranch offers a rare blend of rural tranquility and convenient access. With sweeping views of Colorado’s open skies and rolling hills, homeowners here enjoy generous homesites. It’s the ideal setting for those who seek comfort, breathing room, and a true sense of escape.
Listing Agent
DFH Colorado Realty LLC Brokerage Email: mls.co@dreamfindershomes.com,720-706-5701 License #100068484 Listed on: 11/14/2025
Open House Schedule
-
Sunday, November 16, 202512:00 to 4:00 pm11/16/2025 12:00:00 PM +00:0011/16/2025 4:00:00 PM +00:00OPEN HOUSE SUNDAY! Please visit the sales office at 5438 Westin Hills Dr. to begin tour!Add to Calendar
Home Details
Home Type
- Single Family
Est. Annual Taxes
- $6,400
Year Built
- Built in 2025
HOA Fees
- $47 Monthly HOA Fees
Parking
- 3 Car Attached Garage
Home Design
- Contemporary Architecture
- Slab Foundation
- Frame Construction
- Composition Roof
- Stone Siding
- Vinyl Siding
- Concrete Block And Stucco Construction
Interior Spaces
- 2,476 Sq Ft Home
- 2-Story Property
- Open Floorplan
- Wired For Data
- High Ceiling
- Double Pane Windows
- Entrance Foyer
- Family Room
- Dining Room
- Den
- Loft
- Crawl Space
- Laundry Room
Kitchen
- Oven
- Cooktop
- Microwave
- Dishwasher
- Kitchen Island
- Granite Countertops
- Disposal
Flooring
- Wood
- Carpet
- Tile
Bedrooms and Bathrooms
- 4 Bedrooms
- Primary Bedroom Suite
- Walk-In Closet
Schools
- Singing Hills Elementary School
- Elizabeth Middle School
- Elizabeth High School
Utilities
- Forced Air Heating and Cooling System
- 220 Volts
- 220 Volts in Garage
- 110 Volts
- Natural Gas Connected
- Tankless Water Heater
- Gas Water Heater
- High Speed Internet
Additional Features
- Covered Patio or Porch
- 9,583 Sq Ft Lot
Community Details
- Spring Valley Ranch Filing 6 HOA, Phone Number (719) 686-1825
- Spring Valley Metro District 1 Association, Phone Number (303) 987-0835
- Built by Dream Finder Homes
- Spring Valley Ranch F6 Subdivision, Sierra Floorplan
Listing and Financial Details
- Assessor Parcel Number R123769
Map
Home Values in the Area
Average Home Value in this Area
Tax History
| Year | Tax Paid | Tax Assessment Tax Assessment Total Assessment is a certain percentage of the fair market value that is determined by local assessors to be the total taxable value of land and additions on the property. | Land | Improvement |
|---|---|---|---|---|
| 2024 | $214 | $7,190 | $7,190 | -- |
| 2023 | $214 | $1,440 | $1,440 | $0 |
| 2022 | $32 | $220 | $220 | $0 |
Property History
| Date | Event | Price | List to Sale | Price per Sq Ft |
|---|---|---|---|---|
| 10/05/2025 10/05/25 | Price Changed | $599,990 | -4.0% | $242 / Sq Ft |
| 09/12/2025 09/12/25 | Price Changed | $624,990 | -2.6% | $252 / Sq Ft |
| 08/29/2025 08/29/25 | Price Changed | $641,494 | +0.2% | $259 / Sq Ft |
| 08/28/2025 08/28/25 | For Sale | $639,990 | -- | $258 / Sq Ft |
Purchase History
| Date | Type | Sale Price | Title Company |
|---|---|---|---|
| Special Warranty Deed | $510,000 | Land Title | |
| Special Warranty Deed | $510,000 | Land Title | |
| Special Warranty Deed | $12,920,000 | Land Title | |
| Special Warranty Deed | $12,920,000 | Land Title |
Source: REcolorado®
MLS Number: 2276181
APN: R123769
- 42952 Colonial Trail
- 5608 Westin Hills Dr
- 42954 Colonial Trail
- 42953 Colonial Trail
- 42955 Colonial Trail
- 42956 Colonial Trail
- 42958 Colonial Trail
- 42962 Colonial Trail
- 42964 Colonial Trail
- 42966 Colonial Trail
- 42973 Colonial Trail
- 42998 Colonial Trail
- 42972 Colonial Trail
- 42974 Colonial Trail
- 42979 Colonial Trail
- 42992 Colonial Trail
- 42985 Colonial Trail
- 42978 Colonial Trail
- 42986 Colonial Trail
- 42982 Colonial Trail
- 11448 Singing Hills Rd
- 10503 E Meadow Run
- 9374 Tomahawk Rd
- 27335 E Alder Dr
- 11218 Ponderosa Ln
- 23205 Bay Oaks Ave Unit 1
- 23235 E York Ave
- 11617 Blackmoor St Unit 1
- 22322 Quail Run Way
- 22414 Quail Run Ln
- 21906 Saddlebrook Ct
- 27235 E Lakeview Place
- 25959 E Frost Cir
- 7255 S Millbrook Ct
- 26110 E Davies Dr
- 568 Yankee Boy Loop
- 7149 S Little River Ct
- 8389 Owl Roost Ct
- 26148 E Calhoun Place
- 26146 E Calhoun Place
