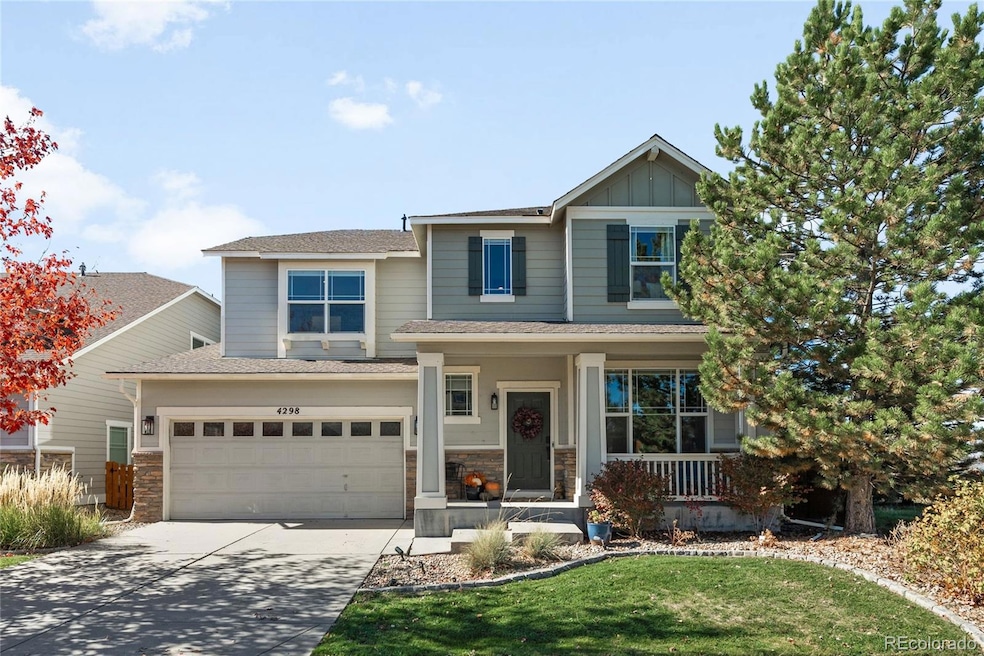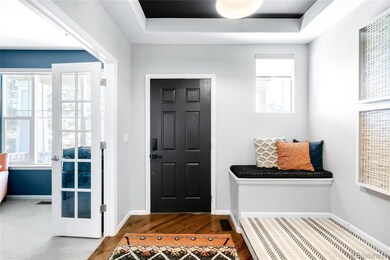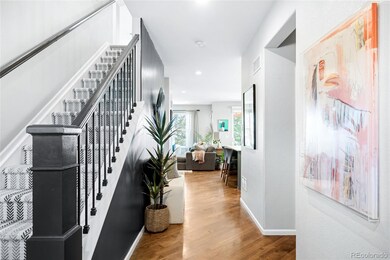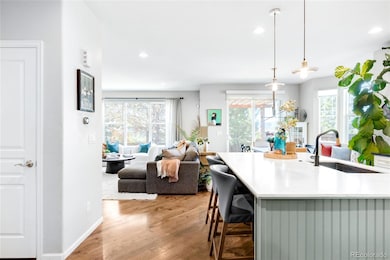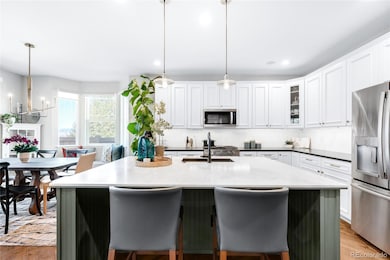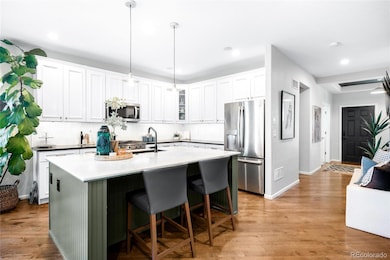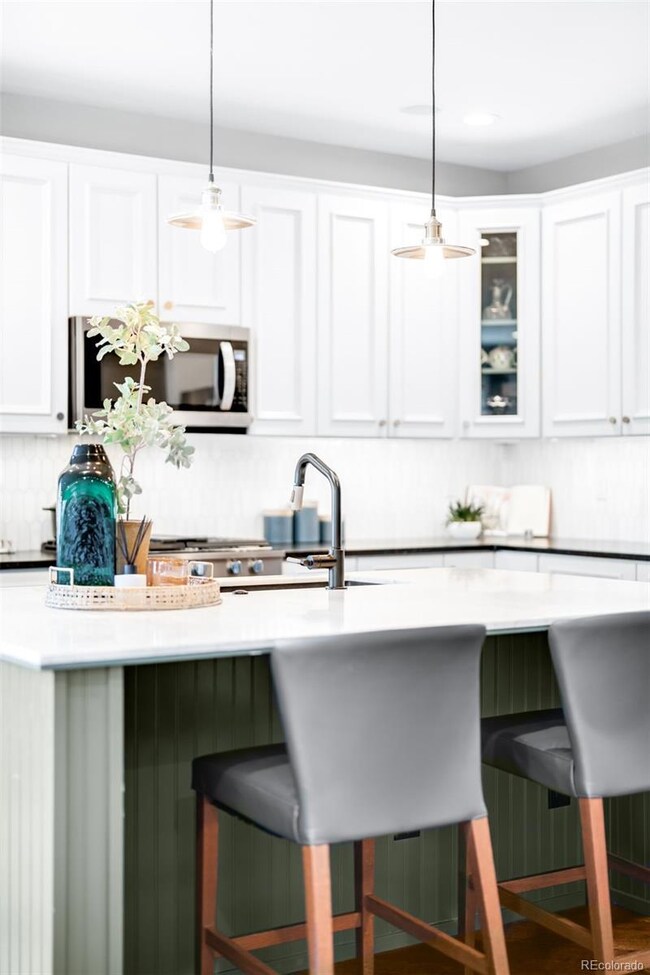4298 Abstract St Castle Rock, CO 80109
The Meadows NeighborhoodEstimated payment $4,514/month
Highlights
- Primary Bedroom Suite
- Open Floorplan
- Contemporary Architecture
- Castle Rock Middle School Rated A-
- Mountain View
- Vaulted Ceiling
About This Home
Set against a backdrop of sweeping mountain views, this beautifully updated home in The Meadows exemplifies refined living with designer finishes and exceptional outdoor spaces. A bright entry introduces the open-concept layout, where a remodeled gourmet kitchen shines with new countertops, an updated center island and a stylish tiled backsplash. The adjacent living area, anchored by a marble-accented fireplace, flows effortlessly to a private backyard oasis featuring a new pergola, gas fireplace and serene privacy. Upstairs, a spacious loft offers versatility, while the primary suite impresses with a walk-in closet and a five-piece bath. Three additional bedrooms and a remodeled laundry room with a mudroom enhance everyday functionality. The recently finished basement includes an open-air theater room and a beverage station — perfect for entertaining. With new paint, carpet and hardwoods throughout, this home pairs timeless design with modern comfort in an idyllic Castle Pines setting.
Listing Agent
Milehimodern Brokerage Email: Michele.lynn@milehimodern.com,720-933-2573 License #100014689 Listed on: 10/23/2025
Home Details
Home Type
- Single Family
Est. Annual Taxes
- $4,599
Year Built
- Built in 2006 | Remodeled
Lot Details
- 5,009 Sq Ft Lot
- Property is Fully Fenced
- Landscaped
- Corner Lot
- Level Lot
- Front and Back Yard Sprinklers
- Private Yard
- Grass Covered Lot
HOA Fees
- $91 Monthly HOA Fees
Parking
- 3 Car Attached Garage
Home Design
- Contemporary Architecture
- Slab Foundation
- Frame Construction
- Composition Roof
- Wood Siding
- Stone Siding
Interior Spaces
- 2-Story Property
- Open Floorplan
- Wet Bar
- Sound System
- Built-In Features
- Vaulted Ceiling
- Gas Log Fireplace
- Double Pane Windows
- Window Treatments
- Bay Window
- Mud Room
- Entrance Foyer
- Family Room
- Living Room with Fireplace
- Dining Room
- Home Office
- Loft
- Bonus Room
- Mountain Views
- Fire and Smoke Detector
- Laundry Room
Kitchen
- Eat-In Kitchen
- Range
- Microwave
- Dishwasher
- Wine Cooler
- Kitchen Island
- Disposal
Flooring
- Wood
- Carpet
- Tile
Bedrooms and Bathrooms
- 4 Bedrooms
- Primary Bedroom Suite
- En-Suite Bathroom
- Walk-In Closet
Unfinished Basement
- Basement Fills Entire Space Under The House
- Sump Pump
- Basement Cellar
- Stubbed For A Bathroom
Outdoor Features
- Covered Patio or Porch
- Fire Pit
- Exterior Lighting
- Rain Gutters
Schools
- Clear Sky Elementary School
- Castle Rock Middle School
- Castle View High School
Utilities
- Forced Air Heating and Cooling System
- Heating System Uses Natural Gas
- Natural Gas Connected
- Phone Available
- Cable TV Available
Community Details
- Msi _ Meadows Neighborhood Association, Phone Number (303) 420-4433
- The Meadows Subdivision
Listing and Financial Details
- Exclusions: Seller's personal property and/or staging items, washer/dryer.
- Assessor Parcel Number R0458653
Map
Home Values in the Area
Average Home Value in this Area
Tax History
| Year | Tax Paid | Tax Assessment Tax Assessment Total Assessment is a certain percentage of the fair market value that is determined by local assessors to be the total taxable value of land and additions on the property. | Land | Improvement |
|---|---|---|---|---|
| 2024 | $4,599 | $47,790 | $10,340 | $37,450 |
| 2023 | $4,641 | $47,790 | $10,340 | $37,450 |
| 2022 | $3,467 | $34,110 | $7,430 | $26,680 |
| 2021 | $3,600 | $34,110 | $7,430 | $26,680 |
| 2020 | $3,337 | $32,360 | $6,820 | $25,540 |
| 2019 | $3,348 | $32,360 | $6,820 | $25,540 |
| 2018 | $3,135 | $29,800 | $5,460 | $24,340 |
| 2017 | $2,958 | $29,800 | $5,460 | $24,340 |
| 2016 | $2,985 | $29,560 | $5,960 | $23,600 |
| 2015 | $3,041 | $29,560 | $5,960 | $23,600 |
| 2014 | $2,491 | $22,860 | $5,490 | $17,370 |
Property History
| Date | Event | Price | List to Sale | Price per Sq Ft |
|---|---|---|---|---|
| 10/23/2025 10/23/25 | For Sale | $765,000 | -- | $232 / Sq Ft |
Purchase History
| Date | Type | Sale Price | Title Company |
|---|---|---|---|
| Warranty Deed | $420,000 | Land Title Guarantee | |
| Special Warranty Deed | $395,500 | Security Title | |
| Special Warranty Deed | $910,800 | -- | |
| Special Warranty Deed | $1,673,200 | -- |
Mortgage History
| Date | Status | Loan Amount | Loan Type |
|---|---|---|---|
| Previous Owner | $316,400 | Unknown |
Source: REcolorado®
MLS Number: 2053947
APN: 2505-051-08-034
- 4245 Prairie Rose Cir
- 4219 Opportunity Dr
- 4433 Prairie Rose Cir
- 2081 Gypsy Moth Ct
- 3900 Miners Candle Place
- 4408 Applecrest Cir
- 3868 Alcazar Dr
- 2002 Quartz St
- 2872 Feather Ct
- 2934 Feather Ct
- 1815 Avery Way
- 2307 Candleglow St
- 4064 Scarlet Oak Ct
- 3735 Dinosaur St
- 5238 Gould Cir
- 3048 Starling Ct
- 3431 Fantasy Place
- 4141 Marblehead Place
- 3277 Coyote Hills Way
- 3560 Starry Night Loop
- 2355 Coach House Loop
- 2275 Coach House Loop
- 2258 Quartz St
- 2630 Coach House Loop
- 4005 Shane Valley Trail
- 3205 Oakes Mill Place
- 2448 Bellavista St
- 3719 Pecos Trail
- 3745 Tranquilty Trail
- 4135 Bountiful Cir
- 3550 Fennel St
- 4565 Larksong Dr
- 2808 Summer Day Ave
- 4359 Beautiful Cir
- 3617 Mykonos Dr
- 2873 Merry Rest Way Unit ID1045091P
- 2415 Java Dr
- 3432 Goodyear St
- 4355 Cyan Cir
- 2355 Mercantile St
