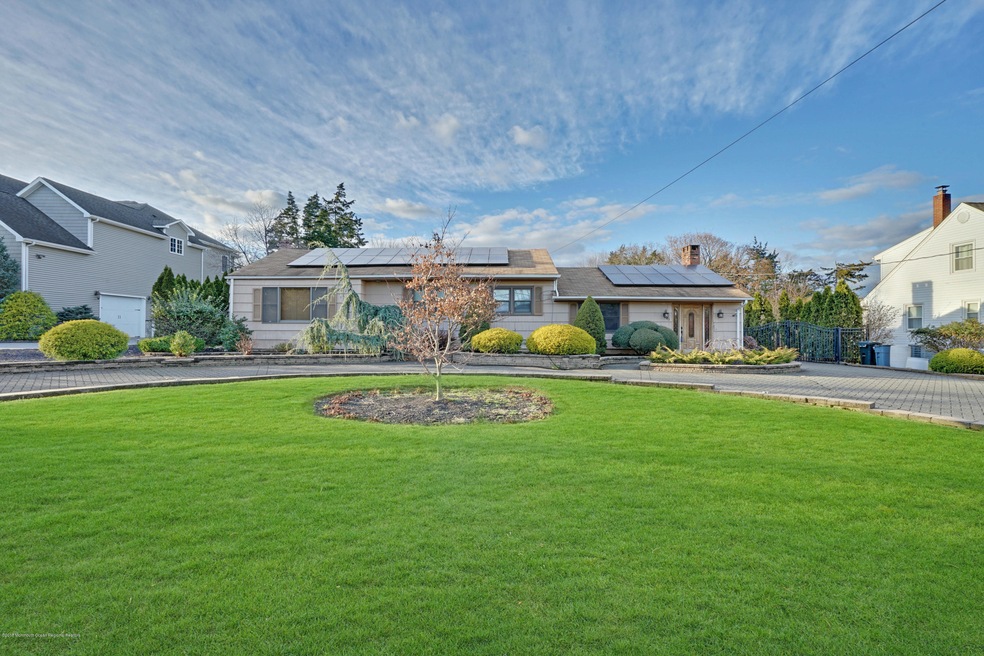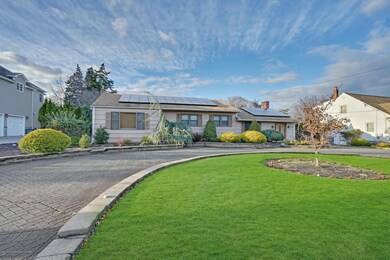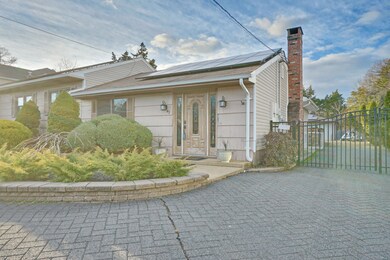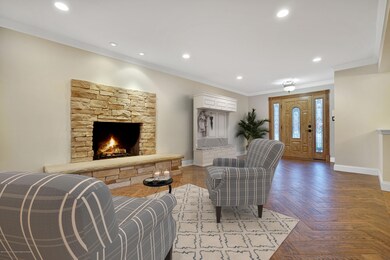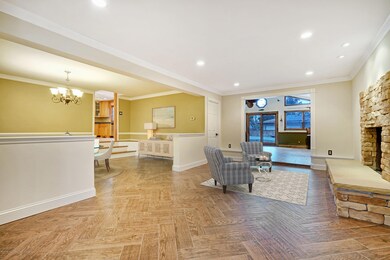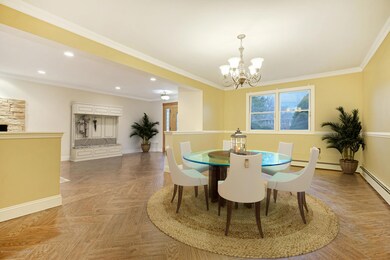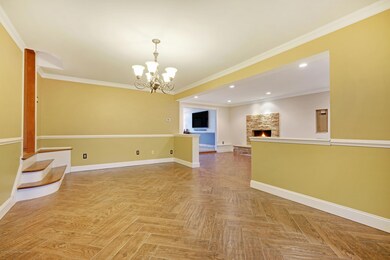
43 Deerfield Rd Somerset, NJ 08873
Somerset NeighborhoodEstimated Value: $584,000 - $653,000
Highlights
- In Ground Pool
- No HOA
- Oversized Lot
- 1 Fireplace
- Circular Driveway
- 2 Car Detached Garage
About This Home
As of February 2019WELCOME HOME! This four bedroom, expanded ranch, has plenty of room to grow! Upon entry you'll be greeted by a large foyer with sitting area and fireplace. To your left is your formal dining room as well as your large kitchen with sliders leading to the backyard. Down the hall you will find all four bedrooms and two full bathrooms. Back on the other side of the home is a stunning family room with high ceilings, large bar for entertaining, abundance of natural lighting and sliders leading out to the backyard. This backyard will not disappoint! Beautiful pavers surround the in-ground pool, with added privacy wall to separate you from the oversized two car garage and driveway.
Last Buyer's Agent
Vincent Baricaua
RE/MAX Competitive Edge
Home Details
Home Type
- Single Family
Est. Annual Taxes
- $8,048
Year Built
- Built in 1960
Lot Details
- 0.61 Acre Lot
- Lot Dimensions are 100 x 265
- Fenced
- Oversized Lot
Parking
- 2 Car Detached Garage
- Oversized Parking
- Circular Driveway
- Gravel Driveway
- Unpaved Parking
- Paver Block
Home Design
- Shingle Roof
- Vinyl Siding
Interior Spaces
- 1,682 Sq Ft Home
- 1-Story Property
- Crown Molding
- Ceiling height of 9 feet on the main level
- 1 Fireplace
- Sliding Doors
- Entrance Foyer
- Living Room
- Dining Room
- Ceramic Tile Flooring
- Unfinished Basement
Kitchen
- Stove
- Microwave
Bedrooms and Bathrooms
- 4 Bedrooms
- Walk-In Closet
- 2 Full Bathrooms
Laundry
- Dryer
- Washer
Pool
- In Ground Pool
Schools
- Sampson G. Smith Middle School
- Franklin High School
Utilities
- Forced Air Heating and Cooling System
- Heating System Uses Natural Gas
- Well
- Natural Gas Water Heater
Community Details
- No Home Owners Association
Listing and Financial Details
- Exclusions: Personal items.
- Assessor Parcel Number 08-00390-0000-00014
Ownership History
Purchase Details
Home Financials for this Owner
Home Financials are based on the most recent Mortgage that was taken out on this home.Purchase Details
Purchase Details
Home Financials for this Owner
Home Financials are based on the most recent Mortgage that was taken out on this home.Purchase Details
Similar Homes in Somerset, NJ
Home Values in the Area
Average Home Value in this Area
Purchase History
| Date | Buyer | Sale Price | Title Company |
|---|---|---|---|
| Bhatia Bhavna | $437,500 | Chicago Title Insurance Co | |
| Dent Robert M | $375,000 | None Available | |
| Sedlazek John | $200,000 | -- | |
| Alden Richard | $150,000 | -- |
Mortgage History
| Date | Status | Borrower | Loan Amount |
|---|---|---|---|
| Open | Bhatia Bhavna | $417,378 | |
| Closed | Bhatia Bhavna | $429,575 | |
| Previous Owner | Sedlazek John | $191,250 |
Property History
| Date | Event | Price | Change | Sq Ft Price |
|---|---|---|---|---|
| 02/07/2019 02/07/19 | Sold | $437,500 | 0.0% | $268 / Sq Ft |
| 02/07/2019 02/07/19 | Sold | $437,500 | -2.8% | $260 / Sq Ft |
| 01/10/2019 01/10/19 | Pending | -- | -- | -- |
| 12/07/2018 12/07/18 | For Sale | $449,900 | -- | $276 / Sq Ft |
Tax History Compared to Growth
Tax History
| Year | Tax Paid | Tax Assessment Tax Assessment Total Assessment is a certain percentage of the fair market value that is determined by local assessors to be the total taxable value of land and additions on the property. | Land | Improvement |
|---|---|---|---|---|
| 2024 | $9,801 | $539,100 | $326,500 | $212,600 |
| 2023 | $9,385 | $486,000 | $273,400 | $212,600 |
| 2022 | $8,988 | $441,000 | $228,400 | $212,600 |
| 2021 | $8,661 | $391,000 | $178,400 | $212,600 |
| 2020 | $8,513 | $376,000 | $163,400 | $212,600 |
| 2019 | $8,425 | $366,000 | $153,400 | $212,600 |
| 2018 | $8,048 | $346,000 | $133,400 | $212,600 |
| 2017 | $8,076 | $346,000 | $133,400 | $212,600 |
| 2016 | $8,134 | $346,000 | $133,400 | $212,600 |
| 2015 | $7,962 | $341,000 | $128,400 | $212,600 |
| 2014 | $7,827 | $340,000 | $127,400 | $212,600 |
Agents Affiliated with this Home
-
L
Seller's Agent in 2019
LINDSEY J. ELLIOTT
RE/MAX
-
Lindsey Elliott

Seller's Agent in 2019
Lindsey Elliott
EXP Realty
(732) 284-1906
47 Total Sales
-
Vincent Baricaua

Buyer's Agent in 2019
Vincent Baricaua
RE/MAX
(732) 921-0389
23 in this area
192 Total Sales
Map
Source: MOREMLS (Monmouth Ocean Regional REALTORS®)
MLS Number: 21846455
APN: 08-00390-0000-00014
- 1118 Oakcroft Ln
- 43 15th St
- 94 Saint Anns Ct
- 5 Denbigh Dr
- 106 Hollywood Ave
- 294 Michael J Smith Ct
- 197 Scobee Ln
- 27 Rue Chagall
- 542 New Brunswick Rd
- 4 Webster Rd
- 1 Webster Rd
- 89 Wycombe Place Unit 889
- 55 Cherrywood Dr
- 18 Driftwood Dr
- 87 Driftwood Dr
- 12 Landry Rd
- 38 Oswestry Way
- 26 Almond Dr
- 27 Landry Rd
- 964 River Rd
- 43 Deerfield Rd
- 45 Deerfield Rd
- 37 Deerfield Rd
- 33 Deerfield Rd
- 12 Fairfield Rd
- 55 Deerfield Rd
- 90 Demott Ln
- 42 Deerfield Rd
- 88 Demott Ln
- 96 Demott Ln
- 46 Deerfield Rd
- 10 Fairfield Rd
- 40 Deerfield Rd
- 50 Deerfield Rd
- 29 Deerfield Rd
- 36 Deerfield Rd
- 15 Deerfield Rd
- 98 Demott Ln
- 84 Demott Ln
- 9 Deerfield Rd
