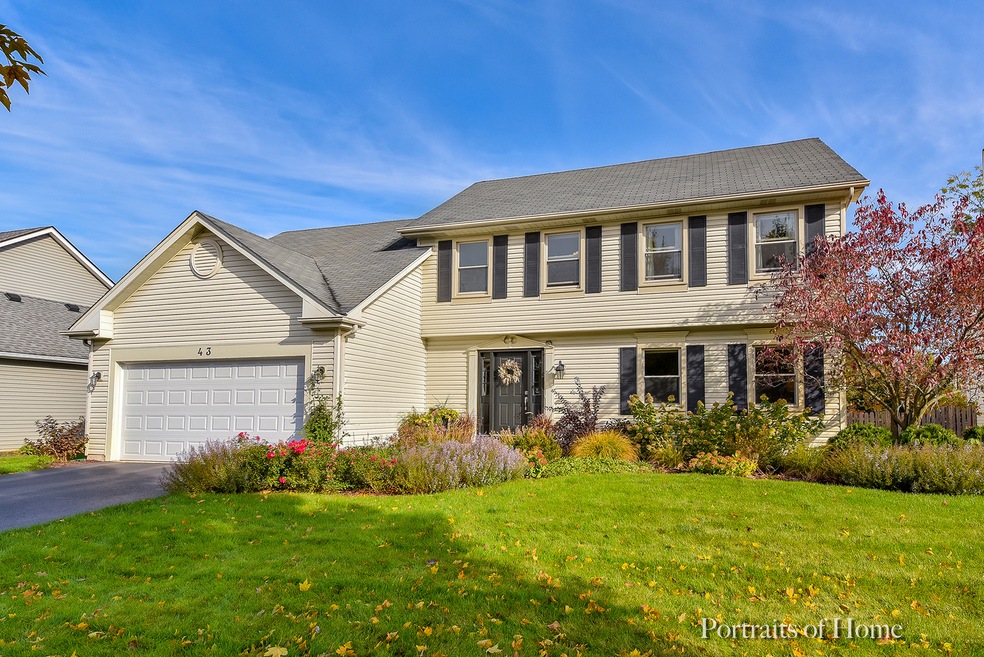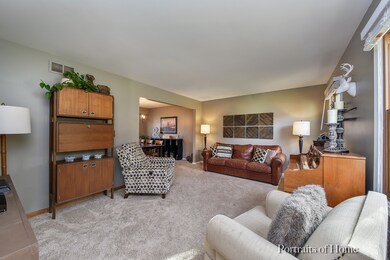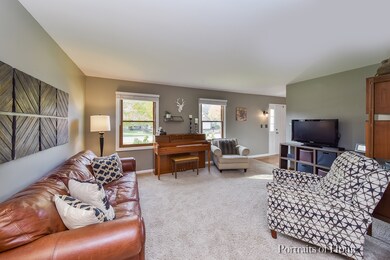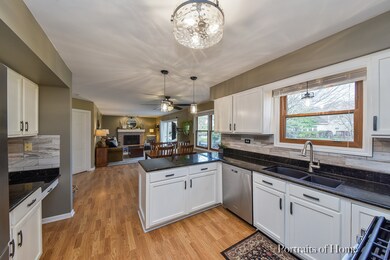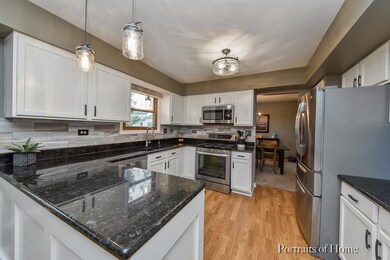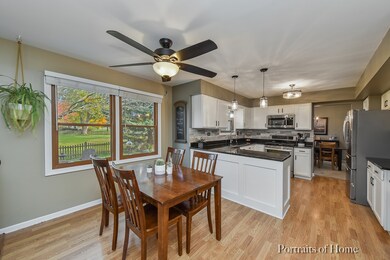
43 Forestview Ln Aurora, IL 60502
Waubonsie NeighborhoodHighlights
- Heated Floors
- Recreation Room
- Traditional Architecture
- Steck Elementary School Rated A
- Vaulted Ceiling
- Walk-In Pantry
About This Home
As of March 2020Everything you want in your new home is here! Quality and stylish upgrades are throughout the home. Nice open entertaining space on 1st floor featuring kitchen with white cabinets, hidden hinges, gorgeous hardware, stainless appliances and granite counters. Beautiful new lighting, stone back splash, pantry closet and plenty of counter space. Warm up next to the new gas start fireplace in the family room overlooking the stamped concrete patio and professionally landscaped yard. Large and bright living room combined with formal dining room. Completely remodeled powder room on 1st floor. Upstairs features a lovely master suite with soaring vaulted ceiling, a luxury remodeled bathroom with gentleman's height vanity, double bowl sinks, custom tiled shower with multiple sprays, separate tub, skylight and heated flooring! Fully updated hall bathroom as well! Fresh paint in many rooms, new ceiling fans, white trim and doors freshly painted throughout! Check out the spacious Full Finished basement with 4th bedroom and excellent storage space! This home is Ready to go! Nothing to do but move in and love your new home! Take a look at the updates list: * 2019 fresh paint in many rooms, newly painted doors, all white trim *2018 new back door, garage door, opener and track. Rebuilt fireplace with new gas insert, gas logs, and decorative front *2014 new SS appliances * 2013 new refrigerator * 2010 ( approx) NEW Furnace, NEW AC, NEW Windows, NEW siding! ** Also new/remodeled - new hardware, kitchen faucet, all 3 bathrooms, stone back splash and updated hardware/paint/hidden hinges in kitchen, newer basement refinish with bedroom addition and carpet ** Perfectly located, steps to the walking path to elementary school, new forest preserve walking path and park/pond. Welcome to your new home!!
Last Agent to Sell the Property
Keller Williams Infinity License #475137483 Listed on: 10/29/2019

Home Details
Home Type
- Single Family
Est. Annual Taxes
- $9,016
Year Built
- 1992
Lot Details
- Southern Exposure
HOA Fees
- $25 per month
Parking
- Attached Garage
- Garage Transmitter
- Garage Door Opener
- Driveway
- Parking Included in Price
- Garage Is Owned
Home Design
- Traditional Architecture
- Asphalt Shingled Roof
- Vinyl Siding
Interior Spaces
- Vaulted Ceiling
- Attached Fireplace Door
- Gas Log Fireplace
- Recreation Room
- Storage Room
- Finished Basement
- Basement Fills Entire Space Under The House
Kitchen
- Breakfast Bar
- Walk-In Pantry
- Oven or Range
- Microwave
- Dishwasher
- Stainless Steel Appliances
- Disposal
Flooring
- Wood
- Heated Floors
- Laminate
Bedrooms and Bathrooms
- Walk-In Closet
- Primary Bathroom is a Full Bathroom
- Dual Sinks
- Separate Shower
Laundry
- Laundry on main level
- Dryer
- Washer
Utilities
- Forced Air Heating and Cooling System
- Heating System Uses Gas
Listing and Financial Details
- Homeowner Tax Exemptions
- $9,500 Seller Concession
Ownership History
Purchase Details
Home Financials for this Owner
Home Financials are based on the most recent Mortgage that was taken out on this home.Purchase Details
Home Financials for this Owner
Home Financials are based on the most recent Mortgage that was taken out on this home.Purchase Details
Home Financials for this Owner
Home Financials are based on the most recent Mortgage that was taken out on this home.Purchase Details
Home Financials for this Owner
Home Financials are based on the most recent Mortgage that was taken out on this home.Similar Homes in Aurora, IL
Home Values in the Area
Average Home Value in this Area
Purchase History
| Date | Type | Sale Price | Title Company |
|---|---|---|---|
| Warranty Deed | $325,000 | Home Closing Services Inc | |
| Warranty Deed | $280,000 | First American Title | |
| Warranty Deed | $251,000 | Law Title Insurance Co Inc | |
| Warranty Deed | $181,500 | -- |
Mortgage History
| Date | Status | Loan Amount | Loan Type |
|---|---|---|---|
| Open | $242,733 | New Conventional | |
| Closed | $260,000 | New Conventional | |
| Previous Owner | $50,000 | Credit Line Revolving | |
| Previous Owner | $222,400 | New Conventional | |
| Previous Owner | $224,000 | New Conventional | |
| Previous Owner | $163,200 | New Conventional | |
| Previous Owner | $200,800 | Stand Alone First | |
| Previous Owner | $220,200 | Stand Alone First | |
| Previous Owner | $219,500 | Stand Alone First | |
| Previous Owner | $220,000 | No Value Available | |
| Previous Owner | $113,000 | No Value Available |
Property History
| Date | Event | Price | Change | Sq Ft Price |
|---|---|---|---|---|
| 03/04/2020 03/04/20 | Sold | $325,000 | +1.9% | $161 / Sq Ft |
| 01/13/2020 01/13/20 | Pending | -- | -- | -- |
| 12/02/2019 12/02/19 | Price Changed | $319,000 | -1.8% | $158 / Sq Ft |
| 10/29/2019 10/29/19 | For Sale | $325,000 | +16.1% | $161 / Sq Ft |
| 03/15/2013 03/15/13 | Sold | $280,000 | -3.4% | $139 / Sq Ft |
| 02/06/2013 02/06/13 | Pending | -- | -- | -- |
| 02/04/2013 02/04/13 | Price Changed | $289,900 | -3.3% | $144 / Sq Ft |
| 01/10/2013 01/10/13 | For Sale | $299,900 | -- | $149 / Sq Ft |
Tax History Compared to Growth
Tax History
| Year | Tax Paid | Tax Assessment Tax Assessment Total Assessment is a certain percentage of the fair market value that is determined by local assessors to be the total taxable value of land and additions on the property. | Land | Improvement |
|---|---|---|---|---|
| 2023 | $9,016 | $118,940 | $32,410 | $86,530 |
| 2022 | $8,966 | $112,920 | $30,530 | $82,390 |
| 2021 | $8,728 | $108,890 | $29,440 | $79,450 |
| 2020 | $8,835 | $108,890 | $29,440 | $79,450 |
| 2019 | $8,524 | $103,570 | $28,000 | $75,570 |
| 2018 | $8,414 | $101,260 | $26,840 | $74,420 |
| 2017 | $8,274 | $97,830 | $25,930 | $71,900 |
| 2016 | $8,126 | $93,880 | $24,880 | $69,000 |
| 2015 | $8,041 | $89,130 | $23,620 | $65,510 |
| 2014 | $7,996 | $86,250 | $22,680 | $63,570 |
| 2013 | $7,914 | $86,850 | $22,840 | $64,010 |
Agents Affiliated with this Home
-
Jennifer Drohan

Seller's Agent in 2020
Jennifer Drohan
Keller Williams Infinity
(630) 292-2696
65 in this area
211 Total Sales
-
Daniel Firks

Buyer's Agent in 2020
Daniel Firks
Coldwell Banker Real Estate Group
(630) 674-6547
1 in this area
190 Total Sales
-

Seller's Agent in 2013
Heide Fralic
Baird & Warner
-
Brad Eshleman

Buyer's Agent in 2013
Brad Eshleman
RE/MAX
(630) 248-5451
59 Total Sales
Map
Source: Midwest Real Estate Data (MRED)
MLS Number: MRD10560342
APN: 07-30-110-015
- 341 Breckenridge Dr
- 2565 Thornley Ct
- 2551 Doncaster Dr
- 2221 Beaumont Ct
- 2209 Beaumont Ct
- 2641 Asbury Dr
- 32w396 Forest Dr
- 2379 Waterbury Cir
- 2433 Stoughton Cir Unit 351004
- 2575 Adamsway Dr
- 227 Vaughn Rd
- 340 Abington Woods Dr Unit D
- 2361 Stoughton Cir Unit 350404
- 782 Inverness Dr
- 360 Cimarron Ct
- 390 Jamestown Ct Unit 201G
- 2188 Fescue Dr
- 2309 Hudson Cir Unit 2801
- 1900 E New York St
- 2834 Shelly Ln Unit 25
