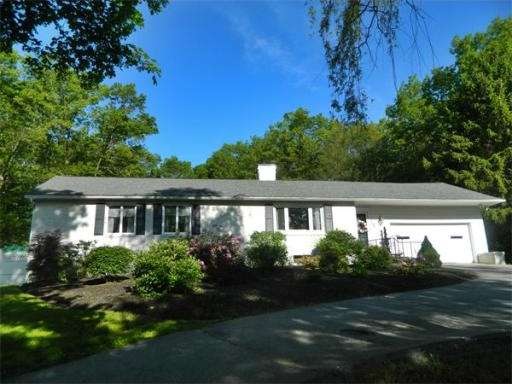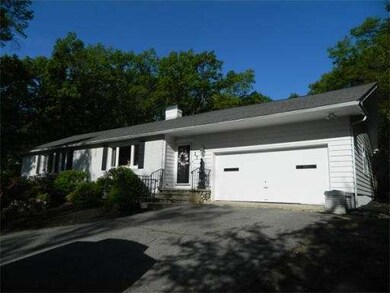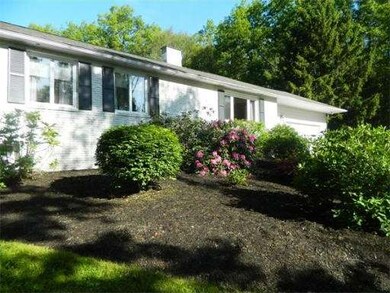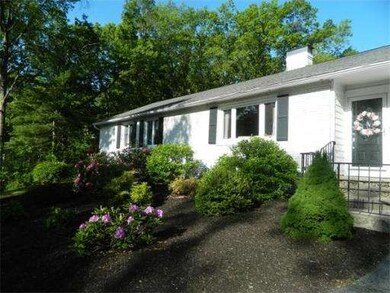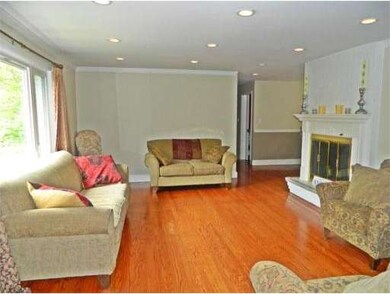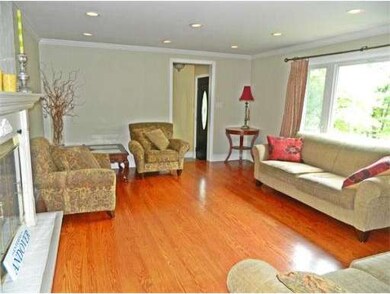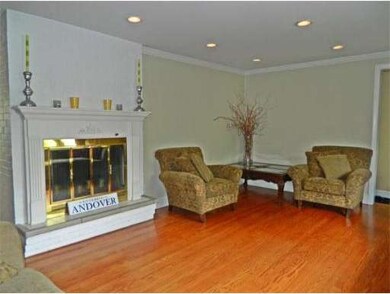
43 Juniper Rd Andover, MA 01810
West Andover NeighborhoodAbout This Home
As of December 2020Fabulous One-Level Living Ranch in a Great Andover Neighborhood. Updates thruout. Lovely Kitchen w/ granite, cherry cabinets & SS appliances, 3 large Bedrms, 2 updated Full Baths, Fin. LL, & Eat-In Area, FPed Living Rm, Office, Laundry, Family Rm w/ Cathedral Ceiling & Glass Sliders To Beautiful Fenced Back Yard w/ new stone patio & stairs. Pellet stove, 1-Car Heated Garage & An In-Ground Pool! Furnace, Cen air & Water heater updated in 2006. Close to West Elementary & Wood Hill Middle School.
Last Agent to Sell the Property
Lillian Montalto Signature Properties Listed on: 05/23/2013
Ownership History
Purchase Details
Home Financials for this Owner
Home Financials are based on the most recent Mortgage that was taken out on this home.Purchase Details
Home Financials for this Owner
Home Financials are based on the most recent Mortgage that was taken out on this home.Purchase Details
Home Financials for this Owner
Home Financials are based on the most recent Mortgage that was taken out on this home.Similar Homes in the area
Home Values in the Area
Average Home Value in this Area
Purchase History
| Date | Type | Sale Price | Title Company |
|---|---|---|---|
| Not Resolvable | $701,000 | None Available | |
| Not Resolvable | $533,000 | -- | |
| Deed | $410,000 | -- |
Mortgage History
| Date | Status | Loan Amount | Loan Type |
|---|---|---|---|
| Open | $556,000 | New Conventional | |
| Previous Owner | $423,000 | Stand Alone Refi Refinance Of Original Loan | |
| Previous Owner | $412,000 | Stand Alone Refi Refinance Of Original Loan | |
| Previous Owner | $417,000 | New Conventional | |
| Previous Owner | $62,700 | No Value Available | |
| Previous Owner | $409,000 | No Value Available | |
| Previous Owner | $25,000 | No Value Available | |
| Previous Owner | $50,000 | No Value Available | |
| Previous Owner | $393,600 | No Value Available | |
| Previous Owner | $310,000 | Purchase Money Mortgage | |
| Previous Owner | $25,000 | No Value Available |
Property History
| Date | Event | Price | Change | Sq Ft Price |
|---|---|---|---|---|
| 06/01/2024 06/01/24 | Rented | $4,000 | 0.0% | -- |
| 05/06/2024 05/06/24 | Under Contract | -- | -- | -- |
| 04/23/2024 04/23/24 | For Rent | $4,000 | 0.0% | -- |
| 12/07/2020 12/07/20 | Sold | $701,000 | +11.3% | $274 / Sq Ft |
| 10/14/2020 10/14/20 | Pending | -- | -- | -- |
| 10/07/2020 10/07/20 | For Sale | $629,900 | +18.2% | $246 / Sq Ft |
| 08/08/2013 08/08/13 | Sold | $533,000 | -3.1% | $212 / Sq Ft |
| 06/12/2013 06/12/13 | Pending | -- | -- | -- |
| 05/23/2013 05/23/13 | For Sale | $549,900 | -- | $218 / Sq Ft |
Tax History Compared to Growth
Tax History
| Year | Tax Paid | Tax Assessment Tax Assessment Total Assessment is a certain percentage of the fair market value that is determined by local assessors to be the total taxable value of land and additions on the property. | Land | Improvement |
|---|---|---|---|---|
| 2024 | $9,880 | $767,100 | $491,600 | $275,500 |
| 2023 | $9,458 | $692,400 | $443,600 | $248,800 |
| 2022 | $8,786 | $601,800 | $386,900 | $214,900 |
| 2021 | $8,413 | $550,200 | $352,600 | $197,600 |
| 2020 | $8,071 | $537,700 | $344,300 | $193,400 |
| 2019 | $7,985 | $522,900 | $334,400 | $188,500 |
| 2018 | $7,706 | $492,700 | $322,000 | $170,700 |
| 2017 | $7,364 | $485,100 | $315,800 | $169,300 |
| 2016 | $7,189 | $485,100 | $315,800 | $169,300 |
| 2015 | $6,939 | $463,500 | $303,800 | $159,700 |
Agents Affiliated with this Home
-
Chris Charido

Seller's Agent in 2024
Chris Charido
RE/MAX
(781) 844-5335
18 Total Sales
-
Chuha & Scouten Team
C
Seller's Agent in 2020
Chuha & Scouten Team
Leading Edge Real Estate
2 in this area
151 Total Sales
-
Joyce Carter

Seller Co-Listing Agent in 2020
Joyce Carter
Leading Edge Real Estate
(781) 718-4499
1 in this area
12 Total Sales
-
Coleman Group
C
Buyer's Agent in 2020
Coleman Group
William Raveis R.E. & Home Services
(617) 642-0205
1 in this area
294 Total Sales
-
Lillian Montalto

Seller's Agent in 2013
Lillian Montalto
Lillian Montalto Signature Properties
(978) 815-6300
5 in this area
209 Total Sales
Map
Source: MLS Property Information Network (MLS PIN)
MLS Number: 71530371
APN: ANDO-000131-000028
- 166 Greenwood Rd
- 13 Green Meadow Ln
- 20 Chandler Rd
- 181 High Plain Rd
- 4 Weeping Willow Dr
- 2 Starwood Crossing
- 174 Beacon St
- 32 Bobby Jones Dr Unit 32
- 15 Bobby Jones Dr
- 13 Ridgewood Cir
- 543 Mount Vernon St
- 4 Trumpeters Ln
- 6 Lancaster Place
- 13 Clubview Dr Unit 13
- 22 Swan Ln
- 26 Marique Dr
- 4 Noel Rd
- 0
- 22 Windemere Dr
- 18 Saint James Dr Unit 18
