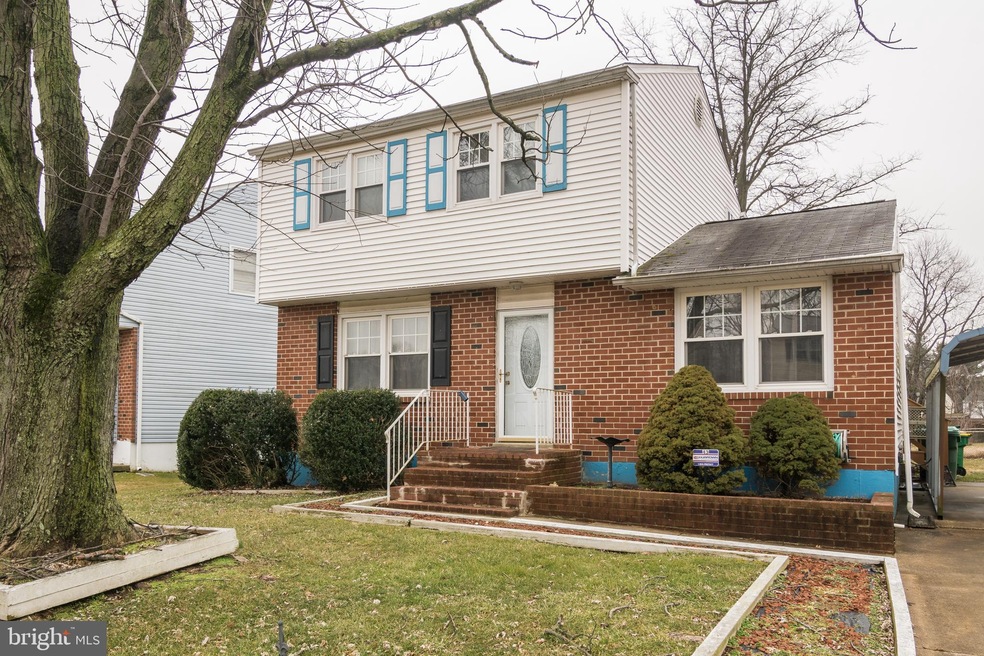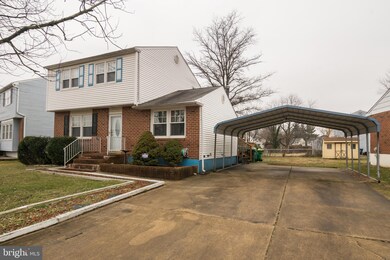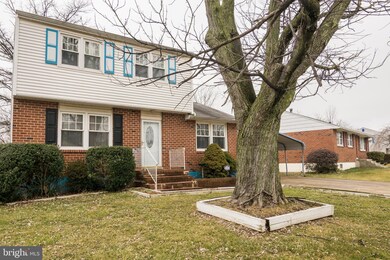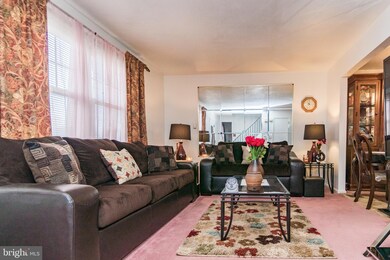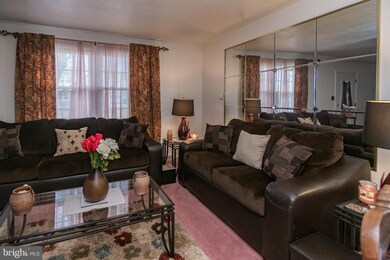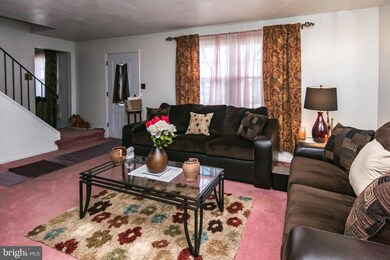
43 Luray Rd New Castle, DE 19720
Collins Park NeighborhoodEstimated Value: $308,000 - $388,000
Highlights
- Colonial Architecture
- No HOA
- Living Room
- Deck
- Back, Front, and Side Yard
- Shed
About This Home
As of April 2019Now is the Time!! Take advantage of a wonderful opportunity to own a well maintained conveniently located 3 bedroom, 1.5 bath 2-story colonial with energy efficient replacement windows in a well established location. Every convenience is very close; DE Memorial Bridge, I-95, Elementary, Middle and High Schools, Hospitals, and medical facilities, Banks, super and Farmer's Markets and more. This house has lots of storage. Living room, dining room and den on the main floor with wall to wall carpeting. Kitchen and cozy den lead to a 22X25 2 level wood deck, which steps down to a large back yard. (Just imagine your parties with friends and family this summer). Remember the partially finished basement has plenty of space 19x20. Don't hesitate. HOUSES ARE FLYING OFF THE SHELVES!!!
Home Details
Home Type
- Single Family
Est. Annual Taxes
- $1,577
Year Built
- Built in 1974
Lot Details
- 6,970 Sq Ft Lot
- Lot Dimensions are 72x127
- Irregular Lot
- Back, Front, and Side Yard
- Property is in good condition
- Property is zoned NC6.5
Home Design
- Colonial Architecture
- Brick Exterior Construction
- Vinyl Siding
Interior Spaces
- 1,650 Sq Ft Home
- Property has 2 Levels
- Family Room
- Living Room
- Dining Room
Kitchen
- Built-In Range
- Dishwasher
Flooring
- Wall to Wall Carpet
- Vinyl
Bedrooms and Bathrooms
- 3 Bedrooms
- En-Suite Primary Bedroom
Basement
- Basement Fills Entire Space Under The House
- Laundry in Basement
Parking
- 3 Open Parking Spaces
- 3 Parking Spaces
- 3 Attached Carport Spaces
- Driveway
- On-Street Parking
Eco-Friendly Details
- Energy-Efficient Windows
Outdoor Features
- Deck
- Shed
Schools
- Castle Hills Elementary School
- Calvin R. Mccullough Middle School
- William Penn High School
Utilities
- Forced Air Heating and Cooling System
- Heating System Uses Oil
- 200+ Amp Service
- Electric Water Heater
- Cable TV Available
Community Details
- No Home Owners Association
- Jefferson Farms Subdivision
Listing and Financial Details
- Tax Lot 224
- Assessor Parcel Number 10-025.20-224
Ownership History
Purchase Details
Home Financials for this Owner
Home Financials are based on the most recent Mortgage that was taken out on this home.Purchase Details
Home Financials for this Owner
Home Financials are based on the most recent Mortgage that was taken out on this home.Similar Homes in New Castle, DE
Home Values in the Area
Average Home Value in this Area
Purchase History
| Date | Buyer | Sale Price | Title Company |
|---|---|---|---|
| Macias Angelo A | -- | None Available | |
| Dowridge Williams Ekudaisie | $197,500 | Old Republic National Title |
Mortgage History
| Date | Status | Borrower | Loan Amount |
|---|---|---|---|
| Open | Macias Angelo A | $25,318 | |
| Closed | Macias Angelo A | $10,274 | |
| Open | Macias Angelo A | $191,468 | |
| Previous Owner | Dowridge Williams Ekudaisie | $180,416 |
Property History
| Date | Event | Price | Change | Sq Ft Price |
|---|---|---|---|---|
| 04/30/2019 04/30/19 | Sold | $195,000 | 0.0% | $118 / Sq Ft |
| 12/11/2018 12/11/18 | Price Changed | $195,000 | -2.5% | $118 / Sq Ft |
| 08/27/2018 08/27/18 | Price Changed | $199,999 | -2.4% | $121 / Sq Ft |
| 07/06/2018 07/06/18 | Price Changed | $205,000 | -2.4% | $124 / Sq Ft |
| 05/15/2018 05/15/18 | For Sale | $210,000 | -- | $127 / Sq Ft |
Tax History Compared to Growth
Tax History
| Year | Tax Paid | Tax Assessment Tax Assessment Total Assessment is a certain percentage of the fair market value that is determined by local assessors to be the total taxable value of land and additions on the property. | Land | Improvement |
|---|---|---|---|---|
| 2024 | $1,654 | $49,600 | $9,200 | $40,400 |
| 2023 | $1,500 | $49,600 | $9,200 | $40,400 |
| 2022 | $1,572 | $49,600 | $9,200 | $40,400 |
| 2021 | $1,573 | $49,600 | $9,200 | $40,400 |
| 2020 | $1,583 | $49,600 | $9,200 | $40,400 |
| 2019 | $2,017 | $49,600 | $9,200 | $40,400 |
| 2018 | $126 | $49,600 | $9,200 | $40,400 |
| 2017 | $1,294 | $49,600 | $9,200 | $40,400 |
| 2016 | $1,294 | $49,600 | $9,200 | $40,400 |
| 2015 | $1,295 | $49,600 | $9,200 | $40,400 |
| 2014 | $1,295 | $49,600 | $9,200 | $40,400 |
Agents Affiliated with this Home
-
Dave Mays

Seller's Agent in 2019
Dave Mays
EXP Realty, LLC
(302) 276-8375
80 Total Sales
-
Cristina TLASECA

Buyer's Agent in 2019
Cristina TLASECA
Madison Real Estate Inc. DBA MRE Residential Inc.
(484) 832-9590
4 in this area
172 Total Sales
Map
Source: Bright MLS
MLS Number: 1001411836
APN: 10-025.20-224
- 209 Skelton Dr
- 36 Yale Ave
- 7 Boswell Rd
- 110 New Amstel Ave
- 10 Casimir Ct
- 18 Fordham Ave
- 29 Dandridge Dr
- 207 Baldt Ave
- 28 Lesley Ln
- 216 Morrison Rd
- 13 Baldt Ave
- 103 Fithian Dr
- 1010 Clayton St
- 617 Moores Ln
- 103 Colesbery Dr
- 0 Chestnut St Unit DENC2067284
- 118 W 8th St
- 28 Gene Ave
- 729 Clayton St
- 727 Clayton St
