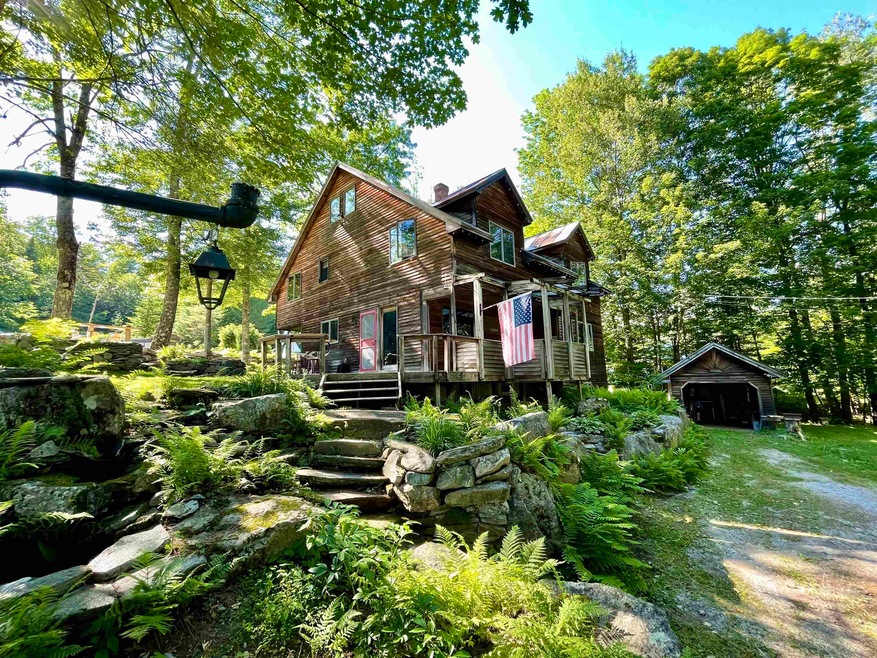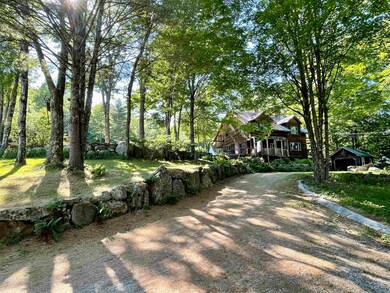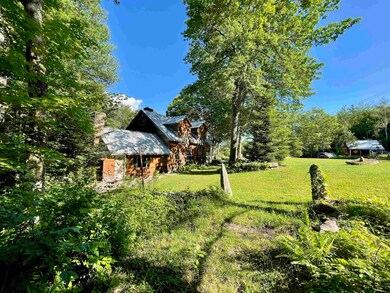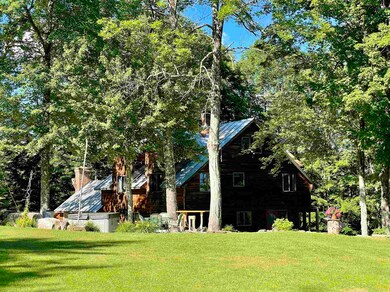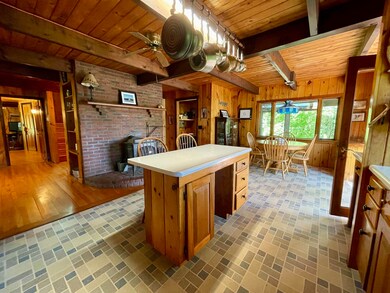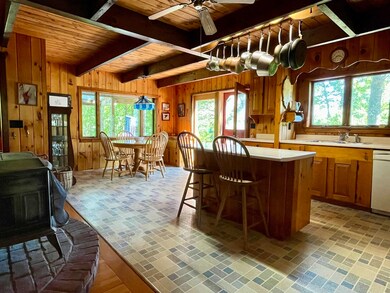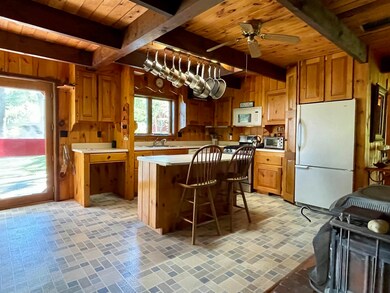
43 Powerhouse Rd Chittenden, VT 05737
Estimated Value: $514,000 - $645,000
Highlights
- Barn
- Sauna
- Mountain View
- Barstow Memorial School Rated A-
- 10 Acre Lot
- Deck
About This Home
As of September 2022Your new home awaits! This lovingly maintained 8 room, 4 bedroom, 2 bath, expanded Cape style home is move-in ready. Perfect situated on 10 manicured acres this one of a kind custom built home sits prominently high up above the road, which creates spectacular views of some of the best foliage in the area. The approach up the private driveway highlights the stone walls throughout the property as well as several destinations to include an outdoor dining space, a stone fireplace, a pond, a wood-fired steam sauna and an antique barn that has been converted into an entertaining space. Inside you will find an open space to include the eat-in kitchen, the dining room and the entry to the added family room. Throughout this space you will find beautiful wide plank wood floors, custom built-ins and an expansive stone fireplace that is the focal point of the home. Finishing off this main floor is a quaint office with another beautiful stone fireplace, a laundry room, bathroom and a perfectly situated mudroom with great storage. Upstairs you will find 4 bedrooms, a beautifully renovated bath with an upgraded double vanity and a unique wooden-wrapped shower/tub enclosure as well as an additional fireplace. This one was built for anyone who loves the great outdoors. Welcome Home!
Last Agent to Sell the Property
Remax Summit License #081.0133976 Listed on: 06/28/2022

Home Details
Home Type
- Single Family
Est. Annual Taxes
- $6,170
Year Built
- Built in 1985
Lot Details
- 10 Acre Lot
- Secluded Lot
- Open Lot
- Lot Sloped Up
- Hilly Lot
- Wooded Lot
Parking
- 1 Car Detached Garage
- Gravel Driveway
Property Views
- Mountain Views
- Countryside Views
Home Design
- Contemporary Architecture
- Concrete Foundation
- Wood Frame Construction
- Wood Siding
Interior Spaces
- 2-Story Property
- Woodwork
- Vaulted Ceiling
- Multiple Fireplaces
- Wood Burning Fireplace
- Gas Fireplace
- Combination Kitchen and Dining Room
- Sauna
- Wood Flooring
- Walk-Out Basement
- Laundry on main level
Kitchen
- Electric Range
- Range Hood
- Dishwasher
- Kitchen Island
Bedrooms and Bathrooms
- 4 Bedrooms
Outdoor Features
- Pond
- Deck
- Covered patio or porch
- Outbuilding
Schools
- Barstow Memorial Elementary And Middle School
- Choice High School
Farming
- Barn
Utilities
- Forced Air Heating System
- Furnace
- Heating System Uses Gas
- Heating System Uses Wood
- Water Heater
- High Speed Internet
- Phone Available
- Cable TV Available
Community Details
- Hiking Trails
- Trails
Similar Home in Chittenden, VT
Home Values in the Area
Average Home Value in this Area
Property History
| Date | Event | Price | Change | Sq Ft Price |
|---|---|---|---|---|
| 09/30/2022 09/30/22 | Sold | $535,000 | 0.0% | $206 / Sq Ft |
| 09/27/2022 09/27/22 | Off Market | $535,000 | -- | -- |
| 08/22/2022 08/22/22 | Pending | -- | -- | -- |
| 07/18/2022 07/18/22 | For Sale | $550,000 | 0.0% | $212 / Sq Ft |
| 07/05/2022 07/05/22 | Pending | -- | -- | -- |
| 06/28/2022 06/28/22 | For Sale | $550,000 | -- | $212 / Sq Ft |
Tax History Compared to Growth
Tax History
| Year | Tax Paid | Tax Assessment Tax Assessment Total Assessment is a certain percentage of the fair market value that is determined by local assessors to be the total taxable value of land and additions on the property. | Land | Improvement |
|---|---|---|---|---|
| 2024 | $6,170 | $280,600 | $48,100 | $232,500 |
| 2023 | $6,170 | $280,600 | $48,100 | $232,500 |
| 2022 | $5,918 | $280,600 | $48,100 | $232,500 |
| 2021 | $6,062 | $280,600 | $48,100 | $232,500 |
| 2020 | $5,656 | $280,600 | $48,100 | $232,500 |
| 2019 | $5,323 | $280,600 | $48,100 | $232,500 |
| 2018 | $5,630 | $280,600 | $48,100 | $232,500 |
| 2017 | $5,334 | $280,600 | $48,100 | $232,500 |
| 2016 | $5,284 | $274,800 | $63,100 | $211,700 |
Agents Affiliated with this Home
-
Joshua Lemieux

Seller's Agent in 2022
Joshua Lemieux
RE/MAX
(802) 417-1109
3 in this area
127 Total Sales
-
Freddie Ann Bohlig

Buyer's Agent in 2022
Freddie Ann Bohlig
Four Seasons Sotheby's Int'l Realty
(802) 353-1804
5 in this area
229 Total Sales
Map
Source: PrimeMLS
MLS Number: 4917948
APN: 147-046-10661
- 1678 Sangamon Rd
- 71 Simpson Ln
- 30 Long Trail
- 24 Benton Dr Unit Lot 5
- 8 Horton Hill
- 180 Holden Rd
- 1091 Oxbow Rd
- 850 Sugarwood Hill Rd
- 127 Wynnridge Dr
- 634 Stevens Rd
- 3892 U S 7
- 2636 Vermont 3
- 163 Plains Rd
- 21 Old Colony Way Unit B5
- 201 Vt Route 3
- 21-23 Garden St
- 85 Olympus Rd
- 4875 Us Route 7
- 93 West Rd
- 44 Ormsbee Ave
- 43 Powerhouse Rd
- 47 Powerhouse Rd
- 39 Powerhouse Rd
- 37 Powerhouse Rd
- 55 Powerhouse Rd
- 57 Powerhouse Rd
- 27 Powerhouse Rd
- 11 Pondview Rd
- 25 Powerhouse Rd
- 30 Powerhouse Rd
- 8 Pondview Rd
- 14 Pondview Rd Unit 1
- 18 Pondview Rd Unit 2
- 20 Pondview Rd
- 6 Pondview Rd
- 24 Pondview Rd
- 23 Powerhouse Rd
- 22 Powerhouse Rd
- 60 Powerhouse Rd
- 65 Powerhouse Rd
