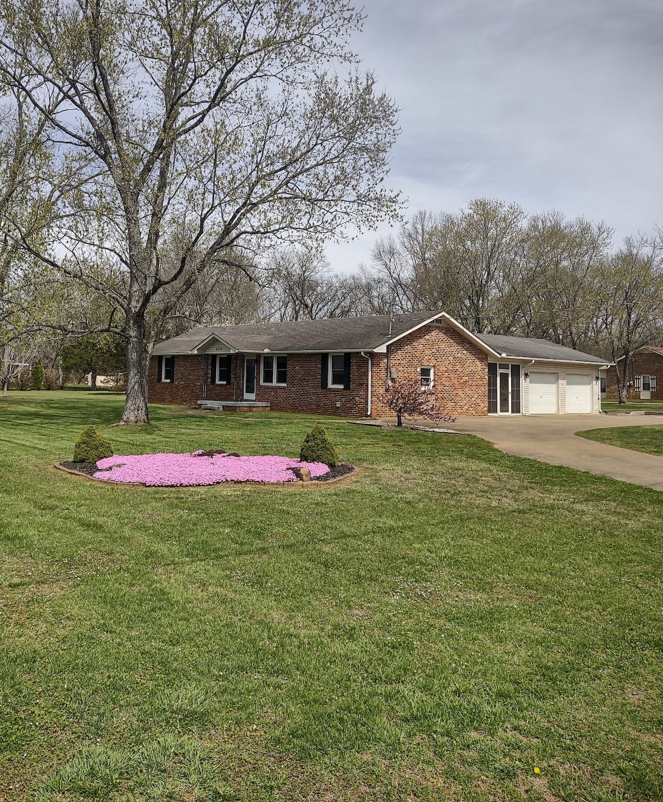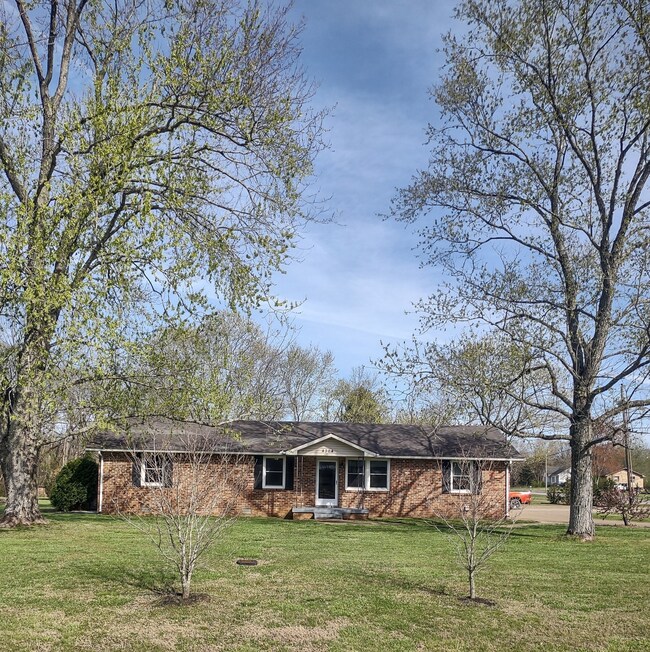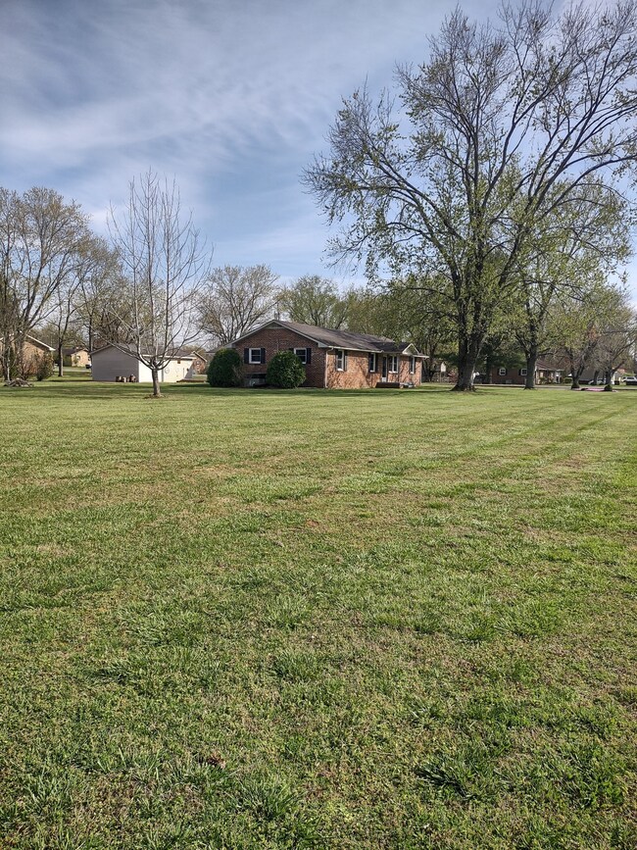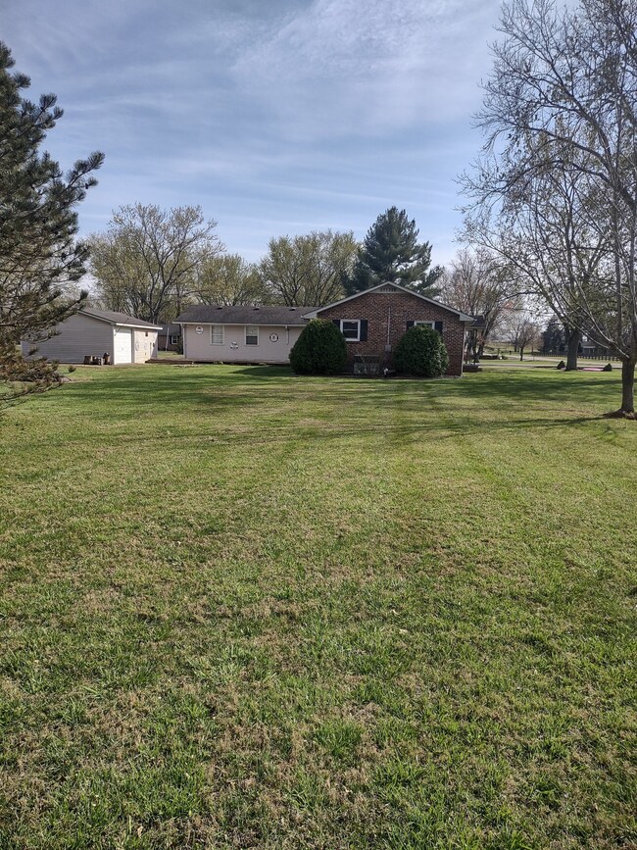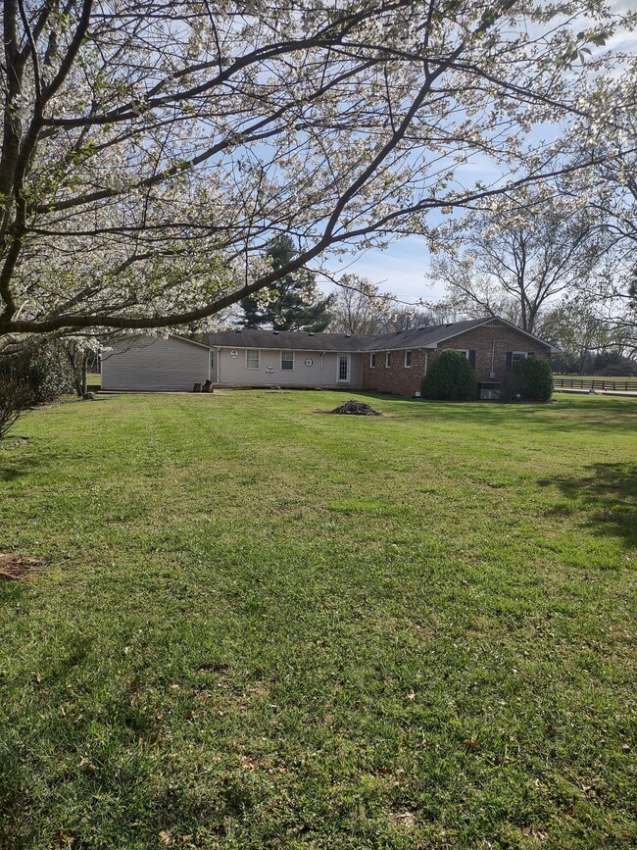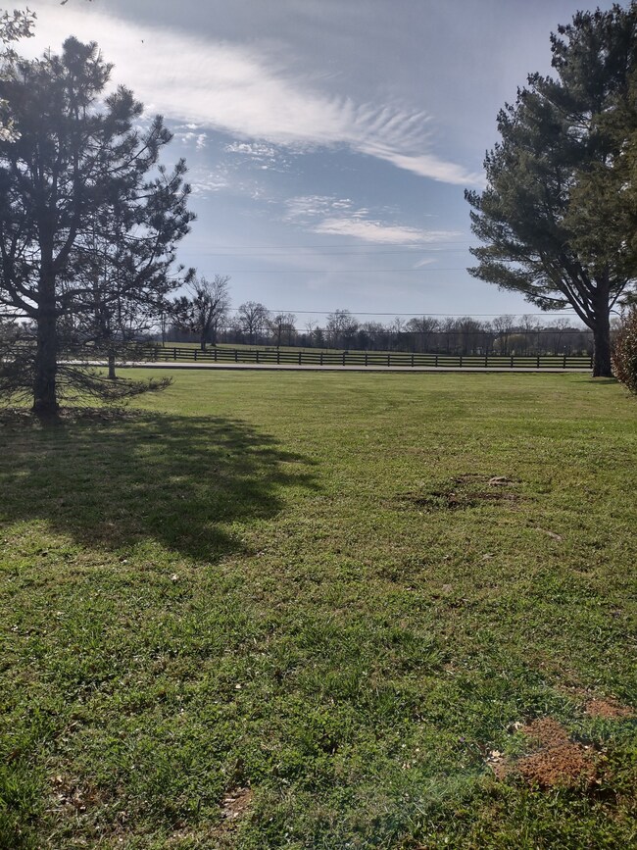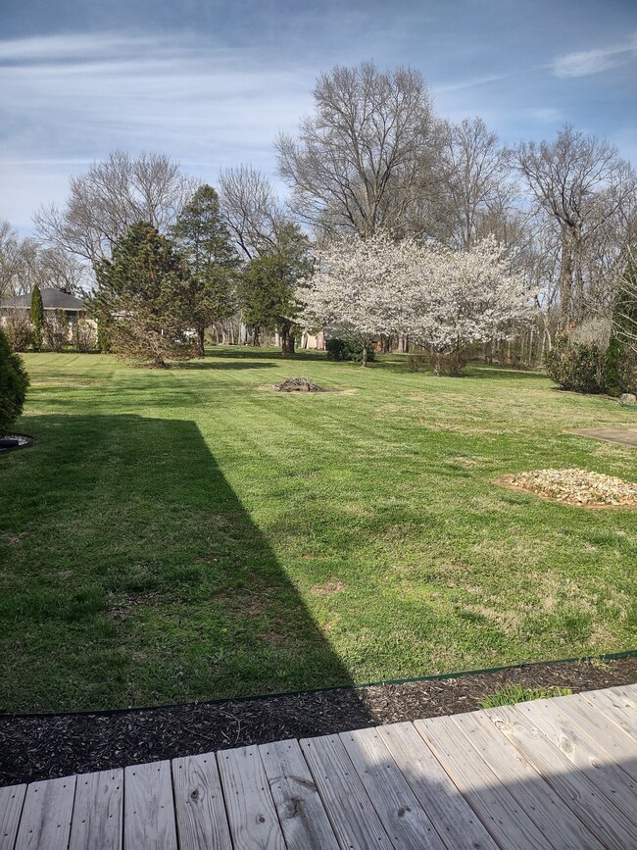
4304 Shacklett Rd Murfreesboro, TN 37129
Highlights
- 0.84 Acre Lot
- Deck
- Wood Flooring
- Wilson Elementary School Rated A-
- Contemporary Architecture
- No HOA
About This Home
As of September 2024This home is ready for it's new family! No HOA .3 bedroom , 1 1/2 bath. Just minutes from 840 and Nice Mill Rec. Home has mostly original red oak hardwood flooring. Upgraded kitchen with maple kitchen cabinets, granite countertops and DuPont flooring. Beautiful tiled full bath. New Appliances purchased in 2023. Under kitchen cabinet charcoal and coconut husk water filter. New windows installed in 2010. Spacious Den. New HVAC and duct replaced in 2015. 2 hall closets.Enclosed sunroom/patio. 2 car attached garage. Additional detached garage/shop with 2 areas that can be made a he and she shed in one. Place for RV/boat parking. Deck built in 2023. Several outdoor plants and fruit trees. Professional measurements 1628' plus additional 697' (non living area with garage and enclosed patio) =2,325 sq ft !! And a detached shed. All sitting on a beautiful level almost acre lot with scenic view from the front porch. Come make it your own !!
Last Agent to Sell the Property
Blackwell Realty and Auction Brokerage Phone: 6154861232 License #368015 Listed on: 06/14/2024

Home Details
Home Type
- Single Family
Est. Annual Taxes
- $1,390
Year Built
- Built in 1972
Lot Details
- 0.84 Acre Lot
- Level Lot
Parking
- 2 Car Garage
- Garage Door Opener
- Circular Driveway
Home Design
- Contemporary Architecture
- Brick Exterior Construction
- Shingle Roof
- Vinyl Siding
Interior Spaces
- 1,628 Sq Ft Home
- Property has 1 Level
- Ceiling Fan
- Interior Storage Closet
- Crawl Space
- Property Views
Kitchen
- Microwave
- Dishwasher
Flooring
- Wood
- Laminate
- Tile
Bedrooms and Bathrooms
- 3 Main Level Bedrooms
Eco-Friendly Details
- ENERGY STAR Qualified Equipment for Heating
Outdoor Features
- Deck
- Screened Patio
- Outdoor Storage
Schools
- Wilson Elementary School
- Siegel Middle School
- Siegel High School
Utilities
- Cooling Available
- Heating Available
- Water Filtration System
- Septic Tank
Community Details
- No Home Owners Association
- Joneswood Sec I Subdivision
Listing and Financial Details
- Assessor Parcel Number 048K A 02800 R0026991
Ownership History
Purchase Details
Home Financials for this Owner
Home Financials are based on the most recent Mortgage that was taken out on this home.Purchase Details
Home Financials for this Owner
Home Financials are based on the most recent Mortgage that was taken out on this home.Similar Homes in Murfreesboro, TN
Home Values in the Area
Average Home Value in this Area
Purchase History
| Date | Type | Sale Price | Title Company |
|---|---|---|---|
| Warranty Deed | $350,000 | Birthright Title | |
| Deed | $158,000 | -- |
Mortgage History
| Date | Status | Loan Amount | Loan Type |
|---|---|---|---|
| Previous Owner | $144,000 | Commercial | |
| Previous Owner | $155,158 | No Value Available |
Property History
| Date | Event | Price | Change | Sq Ft Price |
|---|---|---|---|---|
| 09/30/2024 09/30/24 | Sold | $350,000 | -6.7% | $215 / Sq Ft |
| 07/22/2024 07/22/24 | Pending | -- | -- | -- |
| 06/26/2024 06/26/24 | Price Changed | $375,000 | -6.2% | $230 / Sq Ft |
| 06/14/2024 06/14/24 | For Sale | $399,900 | -- | $246 / Sq Ft |
Tax History Compared to Growth
Tax History
| Year | Tax Paid | Tax Assessment Tax Assessment Total Assessment is a certain percentage of the fair market value that is determined by local assessors to be the total taxable value of land and additions on the property. | Land | Improvement |
|---|---|---|---|---|
| 2025 | -- | $74,100 | $13,750 | $60,350 |
| 2024 | $1,390 | $74,100 | $13,750 | $60,350 |
| 2023 | $1,390 | $74,100 | $13,750 | $60,350 |
| 2022 | $1,198 | $74,100 | $13,750 | $60,350 |
| 2021 | $1,091 | $49,150 | $8,625 | $40,525 |
| 2020 | $1,091 | $49,150 | $8,625 | $40,525 |
| 2019 | $1,091 | $49,150 | $8,625 | $40,525 |
| 2018 | $1,032 | $49,150 | $0 | $0 |
| 2017 | $949 | $35,425 | $0 | $0 |
| 2016 | $949 | $35,425 | $0 | $0 |
| 2015 | $949 | $35,425 | $0 | $0 |
| 2014 | $881 | $35,425 | $0 | $0 |
| 2013 | -- | $35,400 | $0 | $0 |
Agents Affiliated with this Home
-
Glenda Bowes
G
Seller's Agent in 2024
Glenda Bowes
Blackwell Realty and Auction
(615) 486-1232
1 in this area
9 Total Sales
-
Roberto Wong

Buyer's Agent in 2024
Roberto Wong
HND Realty
(310) 567-6848
1 in this area
4 Total Sales
Map
Source: Realtracs
MLS Number: 2667246
APN: 048K-A-028.00-000
- 2706 Walnut Ln
- 2608 Walnut Ln
- 4726 Hickory Ln
- 3351 Shacklett Rd
- 4332 Oswin Dr
- 4328 Oswin Dr
- 4408 Alpine Way
- 3115 Miles Dr
- 0 Leanna Central Valley Rd
- 4901 Leybourne Ln
- 4905 Leybourne Ln
- 4913 Leybourne Ln
- 4925 Leybourne Ln
- 4247 Feetham Dr
- 4245 Feetham Dr
- 4243 Feetham Dr
- 4241 Feetham Dr
- 4239 Feetham Dr
- 4237 Feetham Dr
- 4235 Feetham Dr
