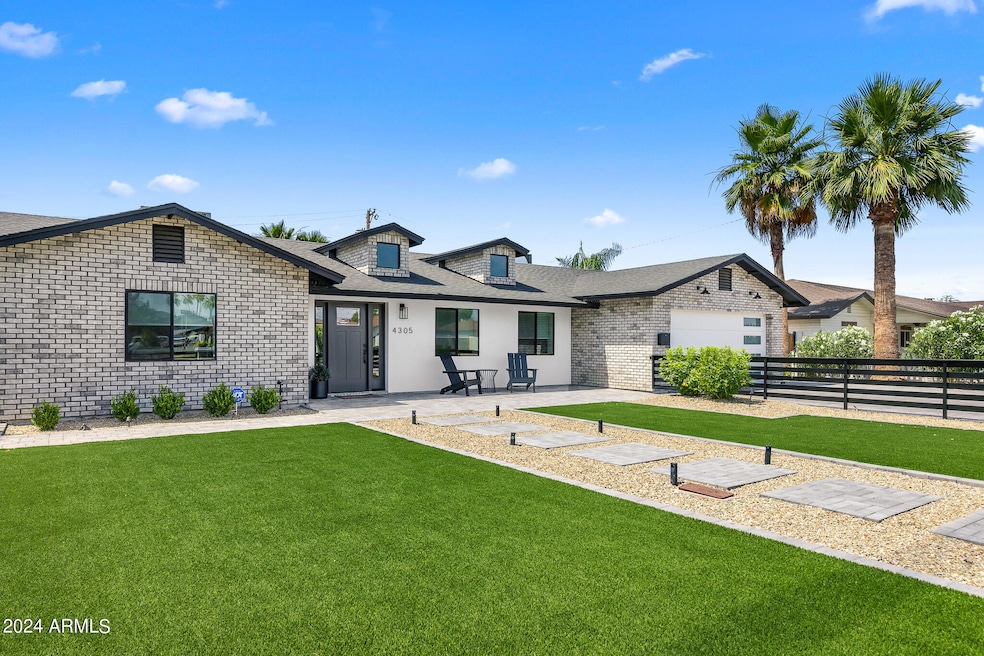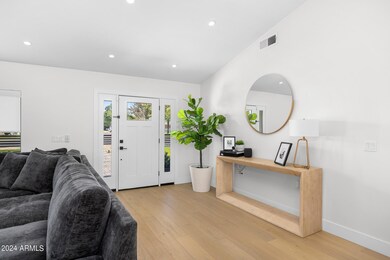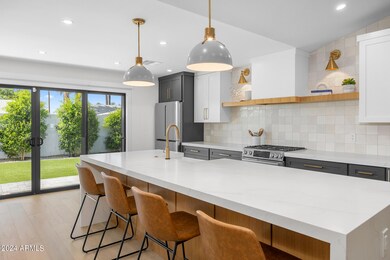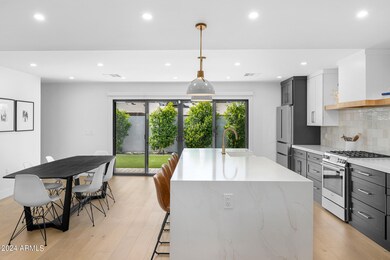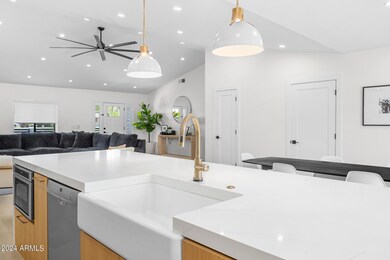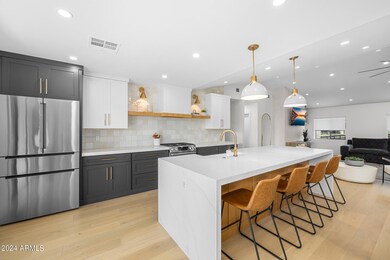
4305 E Osborn Rd Phoenix, AZ 85018
Camelback East Village NeighborhoodHighlights
- Vaulted Ceiling
- Wood Flooring
- Gazebo
- Tavan Elementary School Rated A
- No HOA
- Eat-In Kitchen
About This Home
As of December 2024Completely rebuilt in 2022 with no expense spared! While most builders are having to cut corners, this house has gone above and beyond with its quality and craftsmanship. Oak floors through out, vaulted ceilings and designer finishes. This 4 bedroom, 3 bath organic modern home is a breath of fresh air. Spacious kitchen with oversized quartz waterfall countertop, gas range and wine fridge. Minimal maintenance landscape with high quality turf both front and back plus mature trees on the perimeter. Newly installed costume fence and shade coverings. Quiet and walkable neighborhood with tons of neighborhood hotspots surrounding. Won't last long!
Home Details
Home Type
- Single Family
Est. Annual Taxes
- $2,409
Year Built
- Built in 1954
Lot Details
- 7,344 Sq Ft Lot
- Block Wall Fence
- Artificial Turf
Parking
- 4 Open Parking Spaces
- 2 Car Garage
Home Design
- Room Addition Constructed in 2022
- Roof Updated in 2022
- Wood Frame Construction
- Composition Roof
- Block Exterior
- Stucco
Interior Spaces
- 2,239 Sq Ft Home
- 1-Story Property
- Vaulted Ceiling
- Ceiling Fan
- Security System Leased
Kitchen
- Kitchen Updated in 2022
- Eat-In Kitchen
- Kitchen Island
Flooring
- Floors Updated in 2022
- Wood Flooring
Bedrooms and Bathrooms
- 4 Bedrooms
- Bathroom Updated in 2022
- 3 Bathrooms
Outdoor Features
- Gazebo
Schools
- Tavan Elementary School
- Ingleside Middle School
- Arcadia High School
Utilities
- Cooling System Updated in 2022
- Refrigerated Cooling System
- Heating unit installed on the ceiling
- Heating System Uses Natural Gas
- Plumbing System Updated in 2022
- Wiring Updated in 2022
- Tankless Water Heater
- High Speed Internet
- Cable TV Available
Community Details
- No Home Owners Association
- Association fees include no fees
- Built by O.F. Builds
- Dennis Manor Subdivision
Listing and Financial Details
- Tax Lot 4
- Assessor Parcel Number 127-12-004
Ownership History
Purchase Details
Home Financials for this Owner
Home Financials are based on the most recent Mortgage that was taken out on this home.Purchase Details
Home Financials for this Owner
Home Financials are based on the most recent Mortgage that was taken out on this home.Purchase Details
Home Financials for this Owner
Home Financials are based on the most recent Mortgage that was taken out on this home.Purchase Details
Home Financials for this Owner
Home Financials are based on the most recent Mortgage that was taken out on this home.Purchase Details
Purchase Details
Purchase Details
Purchase Details
Home Financials for this Owner
Home Financials are based on the most recent Mortgage that was taken out on this home.Similar Homes in the area
Home Values in the Area
Average Home Value in this Area
Purchase History
| Date | Type | Sale Price | Title Company |
|---|---|---|---|
| Warranty Deed | $1,200,000 | Wfg National Title Insurance C | |
| Warranty Deed | $1,183,000 | Premier Title | |
| Warranty Deed | $550,000 | American Title Svc Agcy Llc | |
| Warranty Deed | $510,000 | American Title Svc Agcy Llc | |
| Interfamily Deed Transfer | -- | None Available | |
| Warranty Deed | -- | None Available | |
| Interfamily Deed Transfer | -- | None Available | |
| Warranty Deed | $103,000 | Security Title Agency |
Mortgage History
| Date | Status | Loan Amount | Loan Type |
|---|---|---|---|
| Previous Owner | $999,999 | New Conventional | |
| Previous Owner | $434,000 | Stand Alone First | |
| Previous Owner | $280,000 | New Conventional | |
| Previous Owner | $177,768 | Credit Line Revolving | |
| Previous Owner | $140,000 | Credit Line Revolving | |
| Previous Owner | $105,060 | VA |
Property History
| Date | Event | Price | Change | Sq Ft Price |
|---|---|---|---|---|
| 02/22/2025 02/22/25 | Rented | $6,000 | -4.0% | -- |
| 01/21/2025 01/21/25 | Price Changed | $6,250 | -12.6% | $3 / Sq Ft |
| 12/17/2024 12/17/24 | For Rent | $7,150 | 0.0% | -- |
| 12/03/2024 12/03/24 | Sold | $1,200,000 | -5.9% | $536 / Sq Ft |
| 11/24/2024 11/24/24 | Pending | -- | -- | -- |
| 11/10/2024 11/10/24 | For Sale | $1,275,000 | +7.8% | $569 / Sq Ft |
| 09/01/2022 09/01/22 | Sold | $1,183,000 | -1.3% | $526 / Sq Ft |
| 07/23/2022 07/23/22 | Price Changed | $1,199,000 | -7.7% | $533 / Sq Ft |
| 07/06/2022 07/06/22 | For Sale | $1,299,000 | -- | $577 / Sq Ft |
Tax History Compared to Growth
Tax History
| Year | Tax Paid | Tax Assessment Tax Assessment Total Assessment is a certain percentage of the fair market value that is determined by local assessors to be the total taxable value of land and additions on the property. | Land | Improvement |
|---|---|---|---|---|
| 2025 | $2,484 | $36,530 | -- | -- |
| 2024 | $2,409 | $33,570 | -- | -- |
| 2023 | $2,409 | $58,130 | $11,620 | $46,510 |
| 2022 | $1,762 | $32,030 | $6,400 | $25,630 |
| 2021 | $1,826 | $29,130 | $5,820 | $23,310 |
| 2020 | $1,568 | $27,530 | $5,500 | $22,030 |
| 2019 | $1,515 | $28,610 | $5,720 | $22,890 |
| 2018 | $1,467 | $27,060 | $5,410 | $21,650 |
| 2017 | $1,391 | $25,270 | $5,050 | $20,220 |
| 2016 | $1,354 | $22,580 | $4,510 | $18,070 |
| 2015 | $1,244 | $21,210 | $4,240 | $16,970 |
Agents Affiliated with this Home
-
Brittany Dizdar
B
Seller's Agent in 2025
Brittany Dizdar
The Ave Collective
(602) 663-1722
2 in this area
3 Total Sales
-
Marissa Kline

Seller's Agent in 2024
Marissa Kline
Compass
(602) 821-4479
28 in this area
72 Total Sales
-
Christopher Karas

Seller Co-Listing Agent in 2024
Christopher Karas
Compass
(602) 919-6511
88 in this area
310 Total Sales
-
Elizabeth Shackelford

Buyer Co-Listing Agent in 2024
Elizabeth Shackelford
The Ave Collective
(480) 268-6471
13 in this area
69 Total Sales
-
Mariana Martin

Seller's Agent in 2022
Mariana Martin
The Brokery
(480) 381-1173
18 in this area
46 Total Sales
-
Alex Molleo

Seller Co-Listing Agent in 2022
Alex Molleo
Kenneth James Realty
(480) 417-7117
5 in this area
14 Total Sales
Map
Source: Arizona Regional Multiple Listing Service (ARMLS)
MLS Number: 6792805
APN: 127-12-004
- 4246 E Mulberry Dr
- 3416 N 44th St Unit 70
- 3416 N 44th St Unit 43
- 3416 N 44th St Unit 35
- 3416 N 44th St Unit 5
- 4339 E Osborn Rd Unit 3
- 4343 E Osborn Rd Unit 2
- 4215 E Flower St
- 3221 N 41st Place
- 4223 E Clarendon Ave
- 4243 E Avalon Dr
- 4461 E Flower St
- 4331 E Avalon Dr
- 4456 E Earll Dr
- 3139 N 40th St
- 4124 E Indianola Ave
- 3511 N 39th Place
- 4219 E Catalina Dr
- 3927 E Sheila Ln
- 4035 E Indianola Ave
