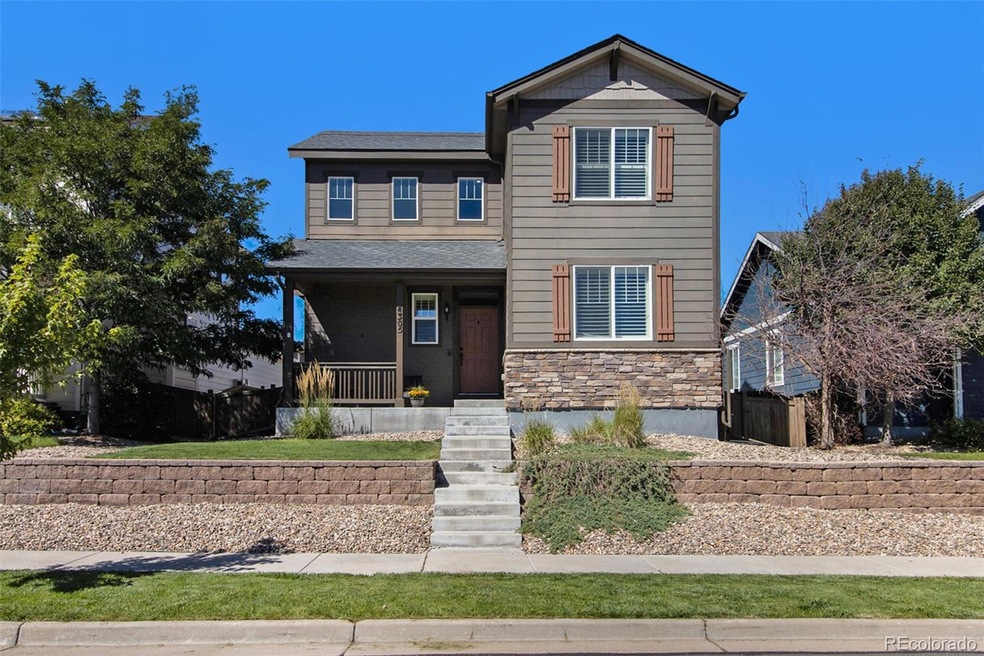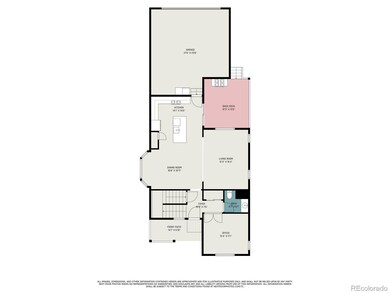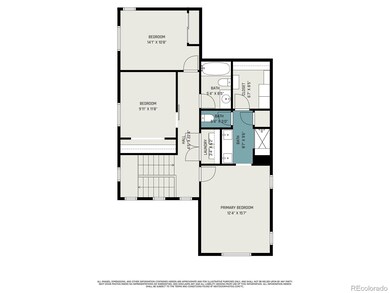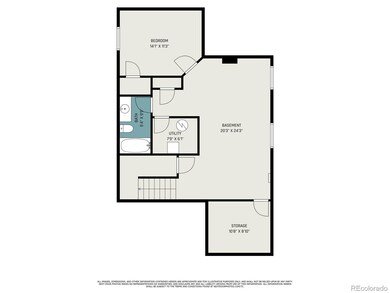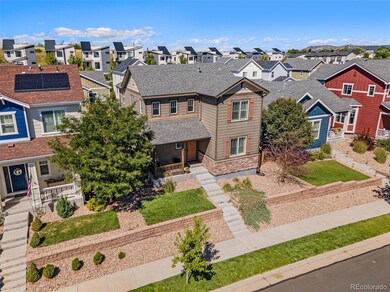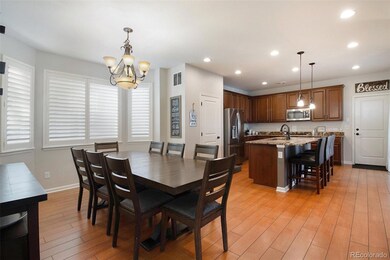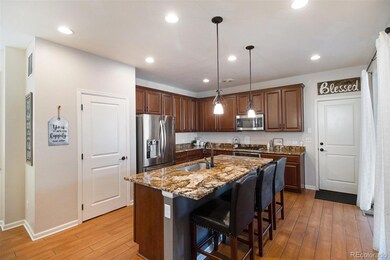This gorgeous home boasts a spacious, open floor plan, nestled within Castle Rock’s highly desired community, The Meadows! Upon entering the foyer from the covered front porch, you will love the tall 9 foot ceilings and durable, low maintenance, wood-look tile throughout the main level. The great room makes living easy with the kitchen, dining room, and living room all sharing the same space. With a gas cooktop and a convection oven, you’ll cook meals in record time, while enjoying company sitting around the huge kitchen island, and the tall 42” upper cabinets and separate pantry offer tons of storage. You will also find a private office with French doors on the main level. The backyard has a large, covered deck that includes built in lighting and a ceiling fan, along with a fenced yard. Unwind at the end of a long day in your primary suite upstairs, with its comfort height dual vanity, walk-in closet with custom built-in storage, and bedroom with tray ceiling and plantation shutters that are also throughout the main level. The upper level of the home features stunning hillside views of Castle Rock, along with 2 additional bedrooms, a hall bath, and laundry. The basement allows for flex space in the family room, plus you will find the home’s 4th bedroom and bathroom. Storage space can be found in the basement and the home’s oversized 504 square foot garage. Castle Rock is an outdoor lover’s playground with over 1,100 acres dedicated for public use, trails and open spaces. And The Meadows offers amazing amenities within your community, including multiple pools, a clubhouse, ampitheater, playgrounds, firepits and numerous fields and courts for tennis, pickle ball, basketball, soccer, baseball, bocce ball, cornhole and horseshoes. You won’t want to miss the Music in The Meadows concert series, Movie Night in The Meadows and other great community events. Shopping, dining and entertainment are all nearby, including historic Downtown Castle Rock. Welcome Home!

