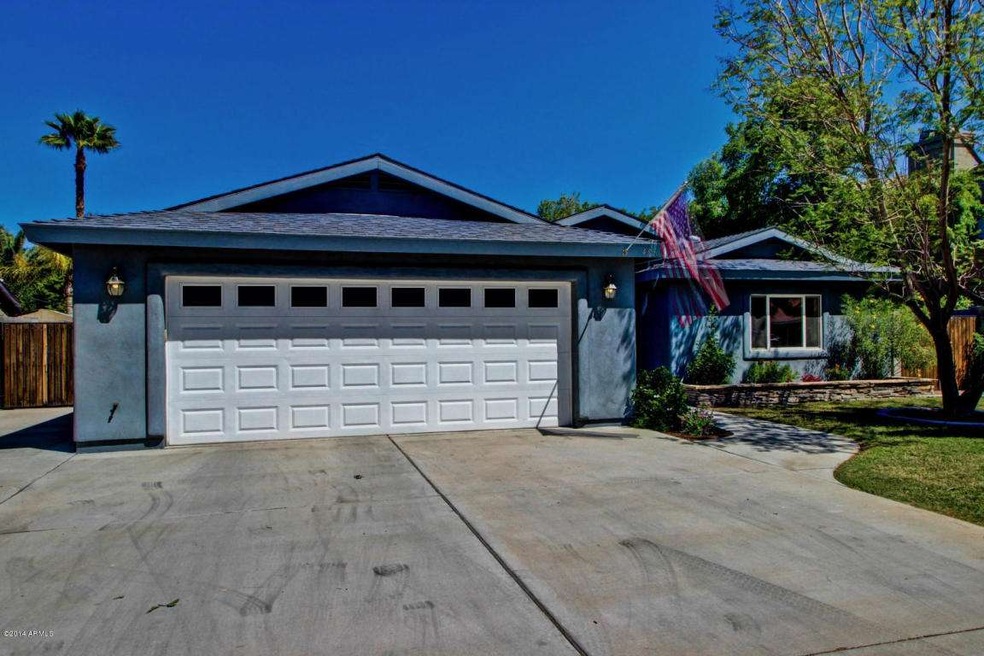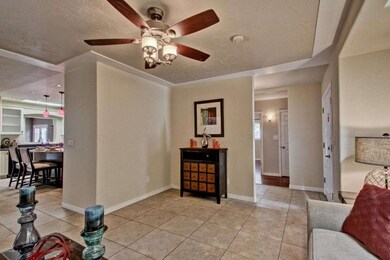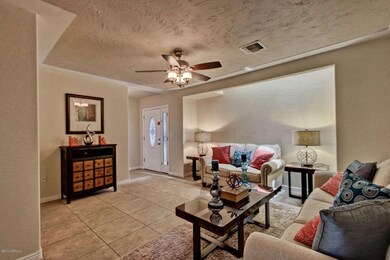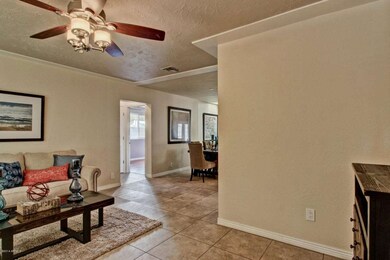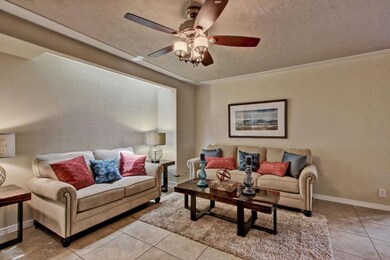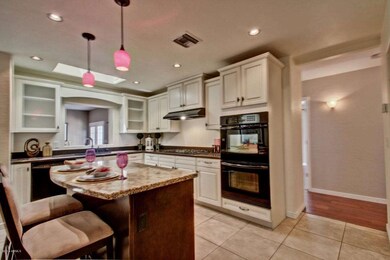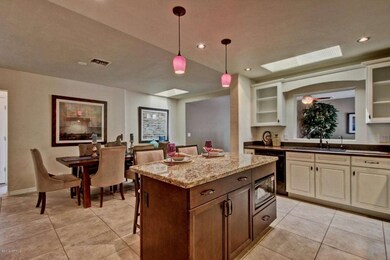
4306 E Avalon Dr Phoenix, AZ 85018
Camelback East Village NeighborhoodHighlights
- RV Gated
- Two Primary Bathrooms
- Hydromassage or Jetted Bathtub
- Tavan Elementary School Rated A
- Wood Flooring
- Granite Countertops
About This Home
As of January 2015///// LENDER APPROVED SHORT SALE ///// NEW PRICE FOR IMMEDIATE SALE, THIS WON'T LAST LONG. CALL TODAY! ///// WONDERFUL OPPORTUNITY: BEAUTIFUL 2007 RENOVATION PRICED TO ADD YOUR PERSONAL TOUCHES /////
Beautiful & Well Maintained Home With Eye-Catching Curb Appeal And Lush Landscaping In Highly Desirable 85018 & Scottsdale School District. Walk Or Bike To Tavan, Ingleside And Arcadia High Schools.
UPGRADES GALORE: “low-e” windows, Trane 19.5 SEER & TRANE rooftop HVACs, new ductwork, water supply lines, insulation, wiring, electric sub-panels & skylights. 2-car garage, flood irrigation, block walls. Perfectly sized backyard is a blank slate- add a pool, join the urban farming craze, or enjoy a luscious lawn. (NOTE: Refrigerator and Washer & Dryer do not convey) 2nd master suite + three more bedrooms for the kids, guests, hobbies or home gym.
UPGRADES GALORE: "low-e" windows, Trane 19.5 SEER & TRANE rooftop HVACs, new ductwork, water supply lines, insulation, wiring, electric sub-panels & skylights. 2-car garage, flood irrigation, block walls. Perfectly sized backyard is a blank slate- add a pool, join the urban farming craze, or enjoy a luscious lawn.
Last Agent to Sell the Property
Carl Celle
HomeSmart License #SA647556000 Listed on: 04/09/2014
Home Details
Home Type
- Single Family
Est. Annual Taxes
- $2,238
Year Built
- Built in 1952
Lot Details
- 0.26 Acre Lot
- Block Wall Fence
- Front and Back Yard Sprinklers
- Sprinklers on Timer
- Private Yard
- Grass Covered Lot
Parking
- 2 Car Garage
- 4 Open Parking Spaces
- Garage Door Opener
- RV Gated
Home Design
- Wood Frame Construction
- Cellulose Insulation
- Composition Roof
- Block Exterior
- Stucco
Interior Spaces
- 2,751 Sq Ft Home
- 1-Story Property
- Ceiling height of 9 feet or more
- Ceiling Fan
- Low Emissivity Windows
Kitchen
- Eat-In Kitchen
- Breakfast Bar
- Gas Cooktop
- Kitchen Island
- Granite Countertops
Flooring
- Wood
- Laminate
- Tile
Bedrooms and Bathrooms
- 5 Bedrooms
- Remodeled Bathroom
- Two Primary Bathrooms
- Primary Bathroom is a Full Bathroom
- 4 Bathrooms
- Dual Vanity Sinks in Primary Bathroom
- Hydromassage or Jetted Bathtub
- Bathtub With Separate Shower Stall
Outdoor Features
- Covered patio or porch
- Outdoor Storage
- Playground
Schools
- Tavan Elementary School
- Ingleside Middle School
- Arcadia High School
Utilities
- Refrigerated Cooling System
- Heating System Uses Natural Gas
- High Speed Internet
- Cable TV Available
Community Details
- No Home Owners Association
- Association fees include no fees
- Rancho Ventura Subdivision
Listing and Financial Details
- Tax Lot 087
- Assessor Parcel Number 127-13-087
Ownership History
Purchase Details
Purchase Details
Home Financials for this Owner
Home Financials are based on the most recent Mortgage that was taken out on this home.Purchase Details
Home Financials for this Owner
Home Financials are based on the most recent Mortgage that was taken out on this home.Purchase Details
Home Financials for this Owner
Home Financials are based on the most recent Mortgage that was taken out on this home.Purchase Details
Similar Homes in Phoenix, AZ
Home Values in the Area
Average Home Value in this Area
Purchase History
| Date | Type | Sale Price | Title Company |
|---|---|---|---|
| Warranty Deed | -- | None Available | |
| Cash Sale Deed | $510,000 | Equity Title Agency Inc | |
| Cash Sale Deed | $425,000 | Chicago Title Agency Inc | |
| Cash Sale Deed | $409,000 | First Arizona Title Agency | |
| Warranty Deed | $160,000 | American Title Service Agenc | |
| Cash Sale Deed | $130,000 | Ati Title Agency |
Mortgage History
| Date | Status | Loan Amount | Loan Type |
|---|---|---|---|
| Previous Owner | $464,000 | Unknown | |
| Previous Owner | $438,300 | Unknown | |
| Previous Owner | $32,000 | Unknown | |
| Previous Owner | $204,352 | Unknown | |
| Previous Owner | $249,900 | Unknown | |
| Previous Owner | $111,686 | Credit Line Revolving | |
| Previous Owner | $188,000 | Unknown | |
| Previous Owner | $161,000 | Seller Take Back |
Property History
| Date | Event | Price | Change | Sq Ft Price |
|---|---|---|---|---|
| 01/09/2015 01/09/15 | Sold | $510,000 | -2.9% | $199 / Sq Ft |
| 12/18/2014 12/18/14 | Price Changed | $525,000 | +5.0% | $205 / Sq Ft |
| 12/18/2014 12/18/14 | For Sale | $500,000 | +22.2% | $195 / Sq Ft |
| 10/29/2014 10/29/14 | Sold | $409,000 | 0.0% | $149 / Sq Ft |
| 09/29/2014 09/29/14 | Price Changed | $409,000 | -8.1% | $149 / Sq Ft |
| 09/18/2014 09/18/14 | Price Changed | $445,000 | +4.7% | $162 / Sq Ft |
| 09/17/2014 09/17/14 | For Sale | $425,000 | 0.0% | $154 / Sq Ft |
| 09/06/2014 09/06/14 | Pending | -- | -- | -- |
| 08/23/2014 08/23/14 | Price Changed | $425,000 | -5.6% | $154 / Sq Ft |
| 08/20/2014 08/20/14 | Price Changed | $450,000 | -7.2% | $164 / Sq Ft |
| 07/20/2014 07/20/14 | Price Changed | $484,900 | -2.9% | $176 / Sq Ft |
| 05/02/2014 05/02/14 | Price Changed | $499,500 | -4.9% | $182 / Sq Ft |
| 04/09/2014 04/09/14 | For Sale | $525,000 | -- | $191 / Sq Ft |
Tax History Compared to Growth
Tax History
| Year | Tax Paid | Tax Assessment Tax Assessment Total Assessment is a certain percentage of the fair market value that is determined by local assessors to be the total taxable value of land and additions on the property. | Land | Improvement |
|---|---|---|---|---|
| 2025 | $3,253 | $46,978 | -- | -- |
| 2024 | $3,130 | $44,741 | -- | -- |
| 2023 | $3,130 | $71,830 | $14,360 | $57,470 |
| 2022 | $3,015 | $57,760 | $11,550 | $46,210 |
| 2021 | $3,137 | $54,200 | $10,840 | $43,360 |
| 2020 | $3,087 | $52,450 | $10,490 | $41,960 |
| 2019 | $2,983 | $46,550 | $9,310 | $37,240 |
| 2018 | $2,888 | $43,400 | $8,680 | $34,720 |
| 2017 | $2,740 | $42,730 | $8,540 | $34,190 |
| 2016 | $2,665 | $41,570 | $8,310 | $33,260 |
| 2015 | $2,450 | $41,770 | $8,350 | $33,420 |
Agents Affiliated with this Home
-

Seller's Agent in 2015
Katie Baccus
Compass
(480) 206-4336
19 in this area
297 Total Sales
-
D
Buyer's Agent in 2015
Daniel DeMichele
DeMichele Realty
-
C
Seller's Agent in 2014
Carl Celle
HomeSmart
-

Buyer's Agent in 2014
Barney Feldman
Pinnacle Real Estate & Investments
(480) 797-2719
2 Total Sales
Map
Source: Arizona Regional Multiple Listing Service (ARMLS)
MLS Number: 5098122
APN: 127-13-087
- 4243 E Avalon Dr
- 4305 E Flower St
- 4306 E Flower St
- 4202 E Catalina Dr
- 4219 E Catalina Dr
- 4246 E Mulberry Dr
- 4328 E Mulberry Dr Unit 7
- 2989 N 44th St Unit 3013
- 2989 N 44th St Unit 2007
- 2989 N 44th St Unit 3044
- 2989 N 44th St Unit 3016
- 2989 N 44th St Unit 2001
- 3416 N 44th St Unit 70
- 3416 N 44th St Unit 43
- 3416 N 44th St Unit 35
- 3416 N 44th St Unit 5
- 4526 E Earll Dr
- 4217 E Edgemont Ave
- 4213 E Edgemont Ave
- 4015 E Catalina Dr
