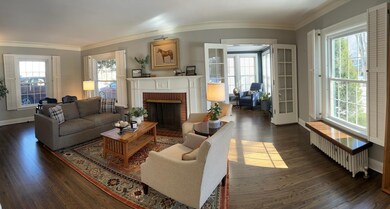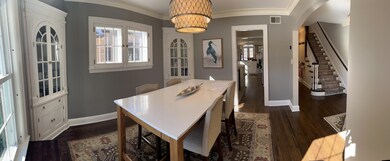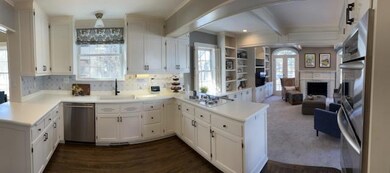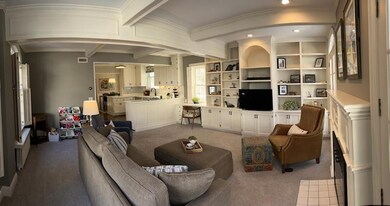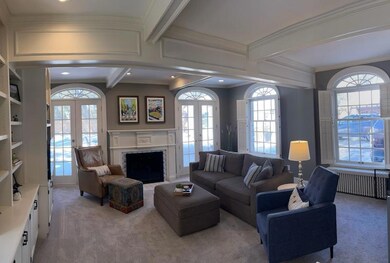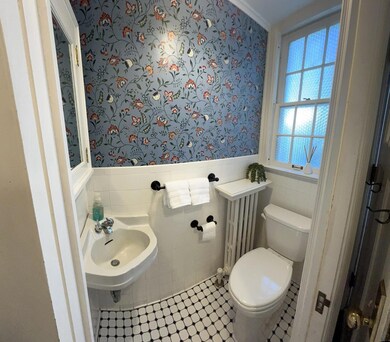
4306 Sunnyside Rd Edina, MN 55424
Country Club NeighborhoodEstimated Value: $1,281,000 - $1,301,000
Highlights
- Family Room with Fireplace
- No HOA
- Built-In Double Oven
- Concord Elementary School Rated A
- Home Office
- 4-minute walk to Robert J. Kojetin Park
About This Home
As of May 2024Only available due to relocation, this stunning and classic all-brick Colonial is nestled on he perfect East Edina lot with an oversized two-car garage. Fall in love with the owner’s suite with new closets and renovated bath, heated tile floor and beautiful refinished hardwoods on two levels. Spacious main floor family room with French doors to patio paver backyard, open white kitchen with breakfast bar, farmhouse sink and stainless-steel appliances. Informal and formal dining room, sunroom make a perfect in-home office. Windows have been replaced, walk to 50th and France, Linden Hills, lakes/parks and more.
Last Agent to Sell the Property
Coldwell Banker Realty Brokerage Phone: 612-616-0198 Listed on: 02/18/2024

Home Details
Home Type
- Single Family
Est. Annual Taxes
- $14,089
Year Built
- Built in 1929
Lot Details
- 10,019 Sq Ft Lot
- Lot Dimensions are 65x158
- Property has an invisible fence for dogs
- Partially Fenced Property
- Privacy Fence
- Wood Fence
Parking
- 2 Car Garage
- Garage Door Opener
Home Design
- Concrete Roof
Interior Spaces
- 2-Story Property
- Wood Burning Fireplace
- Family Room with Fireplace
- 3 Fireplaces
- Living Room with Fireplace
- Home Office
- Game Room with Fireplace
- Storage Room
- Natural lighting in basement
Kitchen
- Built-In Double Oven
- Cooktop
- Microwave
- Dishwasher
- Stainless Steel Appliances
- Disposal
- The kitchen features windows
Bedrooms and Bathrooms
- 4 Bedrooms
Laundry
- Dryer
- Washer
Outdoor Features
- Patio
Utilities
- Central Air
- Boiler Heating System
- 100 Amp Service
Community Details
- No Home Owners Association
- Country Club Dist Brown Sec Subdivision
Listing and Financial Details
- Assessor Parcel Number 1802824210028
Similar Homes in the area
Home Values in the Area
Average Home Value in this Area
Property History
| Date | Event | Price | Change | Sq Ft Price |
|---|---|---|---|---|
| 05/31/2024 05/31/24 | Sold | $1,275,000 | 0.0% | $397 / Sq Ft |
| 03/04/2024 03/04/24 | Pending | -- | -- | -- |
| 02/23/2024 02/23/24 | Off Market | $1,275,000 | -- | -- |
| 02/18/2024 02/18/24 | For Sale | $1,290,000 | -- | $402 / Sq Ft |
Tax History Compared to Growth
Tax History
| Year | Tax Paid | Tax Assessment Tax Assessment Total Assessment is a certain percentage of the fair market value that is determined by local assessors to be the total taxable value of land and additions on the property. | Land | Improvement |
|---|---|---|---|---|
| 2023 | $15,328 | $1,145,100 | $708,700 | $436,400 |
| 2022 | $12,359 | $1,050,400 | $625,000 | $425,400 |
| 2021 | $11,788 | $881,100 | $475,000 | $406,100 |
| 2020 | $16,151 | $842,500 | $455,000 | $387,500 |
| 2019 | $16,078 | $1,001,300 | $475,000 | $526,300 |
| 2018 | $16,092 | $992,300 | $475,000 | $517,300 |
| 2017 | $16,951 | $993,100 | $475,000 | $518,100 |
| 2016 | $18,380 | $1,058,600 | $527,800 | $530,800 |
| 2015 | $17,566 | $1,043,300 | $512,500 | $530,800 |
| 2014 | -- | $984,400 | $453,600 | $530,800 |
Agents Affiliated with this Home
-
Al Theisen

Seller's Agent in 2024
Al Theisen
Coldwell Banker Burnet
(612) 616-0198
6 in this area
153 Total Sales
-
Taya Rotering
T
Seller Co-Listing Agent in 2024
Taya Rotering
Coldwell Banker Burnet
(612) 597-6521
5 in this area
80 Total Sales
-
Michael Boege

Buyer's Agent in 2024
Michael Boege
Coldwell Banker Burnet
(651) 325-7419
1 in this area
236 Total Sales
Map
Source: NorthstarMLS
MLS Number: 6484056
APN: 18-028-24-21-0028
- 4404 Sunnyside Rd
- 4512 Moorland Ave
- 4378 Browndale Ave
- 4324 Oakdale Ave S
- 4602 Edina Blvd
- 4606 Drexel Ave
- 4128 W 45th St
- 4801 E Sunnyslope Rd
- 4624 Bruce Ave
- 4630 Drexel Ave
- 4401 Littel St
- 4812 Maple Rd
- 4236 Salem Ave
- 4906 Bruce Ave
- 4920 Sunnyside Rd
- 4212 Princeton Ave
- 4610 France Ave S
- 4912 Ridge Place
- 4717 Meadow Rd
- 5008 Bruce Ave
- 4306 Sunnyside Rd
- 4304 Sunnyside Rd
- 4400 Sunnyside Rd
- 4307 W 44th St
- 4307 W 44th St
- 4311 W 44th St
- 4302 Sunnyside Rd
- 4402 Sunnyside Rd
- 4324 4324 44th-Street-w
- 4300 Sunnyside Rd
- 4401 W 44th St
- 4320 4320 W 44th St
- 4500 Wooddale Ave
- 4301 W 44th St
- 4501 Wooddale Ave
- 4406 Sunnyside Rd
- 4503 Wooddale Ave
- 4502 Wooddale Ave
- 4324 W 44th St
- 4501 Edina Blvd

