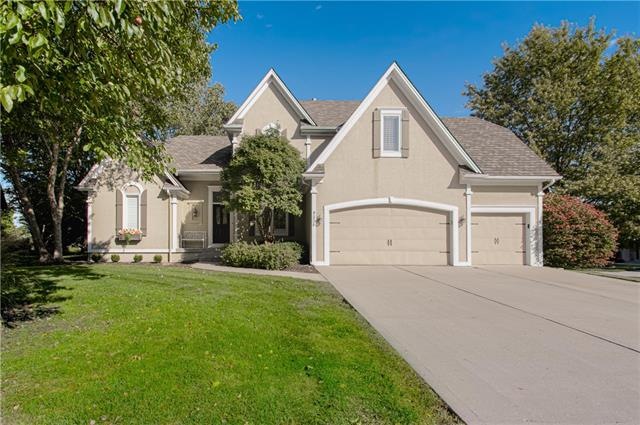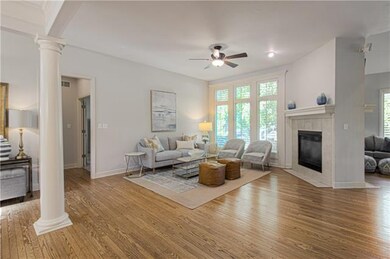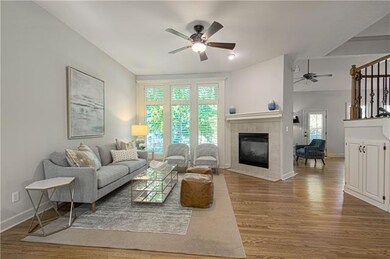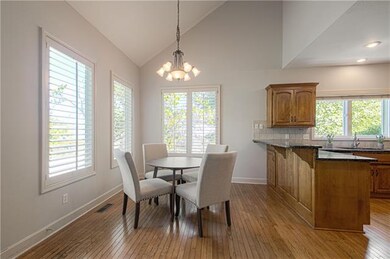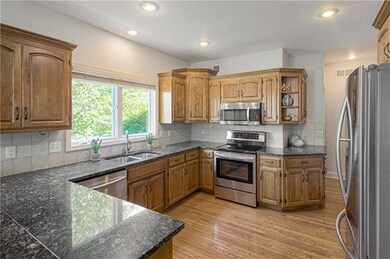
4308 NE Hoit Dr Lees Summit, MO 64064
Chapel Ridge NeighborhoodEstimated Value: $515,000 - $574,000
Highlights
- Golf Course Community
- Lake Privileges
- Vaulted Ceiling
- Chapel Lakes Elementary School Rated A
- Hearth Room
- Traditional Architecture
About This Home
As of November 2021Live your best life in Lakewood with Blue Ribbon Blue Springs School District and tons of community activities! Custom Duffy built home on a corner lot on a private cul-de-sac and the BEST neighbors! This spacious (over 4500 sq ft) 4 Bedroom, 4 1/2 bath and 3 car garage is turnkey! Open floor plan allows for great flow when entertaining & for every day life. Master bedroom suite is on main level w/ a bay window and double doors to the master bath. Main floor laundry/mudroom makes this floor plan desirable for all chapters of life. Soaring ceilings and tall windows allow for lots of natural light. Adjust the custom 3.5 inch wood planation shutters to allow sunlight to flood in or filter as you wish. Gleaming hardwoods throughout main first floor living spaces. Awesome eat in kitchen features granite countertops, hi end LG stainless appliances, a peninsula for bar stools, and breakfast table. Hearth room open to the breakfast room and kitchen and features a see through fireplace to the living room. New AC and furnace 2020 installed by Anthony's, 7 year new composite roof, fresh interior wall paint on main floor, rare fully fenced yard make this beautiful home move-in ready. Soaring ceilings, tall windows provide natural light and custom 3.5 inch wood plantation shutters filter as much or as little as desired. 3 spacious bedrooms upstairs w/walk-in closets and a cedar closet off the upstairs landing! Need a quiet space to study or a home office(s) to zoom? Head to the finished lower level rec room w/ plenty of daylight & a FULL bath which could easily double as a guest suite. Or use mirrored workout room to whittle off those extra Covid pounds! Plenty of storage throughout the home plus the unfinished side of the lower level offers a second laundry hook up! Get laundry done twice as fast with two laundry options! Just a short walk to both lakes, playground, tennis courts, community pool and golf course make this gorgeous home a great place to live & play!
Last Agent to Sell the Property
RE/MAX Premier Realty License #2006020144 Listed on: 08/09/2021

Home Details
Home Type
- Single Family
Est. Annual Taxes
- $5,650
Year Built
- Built in 1998
Lot Details
- 0.29 Acre Lot
- Cul-De-Sac
- Corner Lot
- Level Lot
- Sprinkler System
HOA Fees
- $148 Monthly HOA Fees
Parking
- 3 Car Attached Garage
- Front Facing Garage
- Garage Door Opener
Home Design
- Traditional Architecture
- Frame Construction
- Composition Roof
- Stucco
Interior Spaces
- Wet Bar: Pantry, Wood Floor, Cathedral/Vaulted Ceiling, Ceiling Fan(s), Fireplace, Plantation Shutters, Carpet, Shades/Blinds, Walk-In Closet(s), Separate Shower And Tub, Whirlpool Tub
- Central Vacuum
- Built-In Features: Pantry, Wood Floor, Cathedral/Vaulted Ceiling, Ceiling Fan(s), Fireplace, Plantation Shutters, Carpet, Shades/Blinds, Walk-In Closet(s), Separate Shower And Tub, Whirlpool Tub
- Vaulted Ceiling
- Ceiling Fan: Pantry, Wood Floor, Cathedral/Vaulted Ceiling, Ceiling Fan(s), Fireplace, Plantation Shutters, Carpet, Shades/Blinds, Walk-In Closet(s), Separate Shower And Tub, Whirlpool Tub
- Skylights
- See Through Fireplace
- Gas Fireplace
- Shades
- Plantation Shutters
- Drapes & Rods
- Mud Room
- Living Room with Fireplace
- Formal Dining Room
- Fire and Smoke Detector
Kitchen
- Hearth Room
- Breakfast Area or Nook
- Electric Oven or Range
- Recirculated Exhaust Fan
- Dishwasher
- Granite Countertops
- Laminate Countertops
- Disposal
Flooring
- Wood
- Wall to Wall Carpet
- Linoleum
- Laminate
- Stone
- Ceramic Tile
- Luxury Vinyl Plank Tile
- Luxury Vinyl Tile
Bedrooms and Bathrooms
- 4 Bedrooms
- Primary Bedroom on Main
- Cedar Closet: Pantry, Wood Floor, Cathedral/Vaulted Ceiling, Ceiling Fan(s), Fireplace, Plantation Shutters, Carpet, Shades/Blinds, Walk-In Closet(s), Separate Shower And Tub, Whirlpool Tub
- Walk-In Closet: Pantry, Wood Floor, Cathedral/Vaulted Ceiling, Ceiling Fan(s), Fireplace, Plantation Shutters, Carpet, Shades/Blinds, Walk-In Closet(s), Separate Shower And Tub, Whirlpool Tub
- Double Vanity
- Whirlpool Bathtub
- Bathtub with Shower
Finished Basement
- Laundry in Basement
- Natural lighting in basement
Outdoor Features
- Lake Privileges
- Enclosed patio or porch
Schools
- Chapel Lakes Elementary School
- Blue Springs South High School
Utilities
- Forced Air Heating and Cooling System
Listing and Financial Details
- Assessor Parcel Number 43-410-07-42-00-0-00-000
Community Details
Overview
- Association fees include snow removal
- Lpoa Association
- Lakewood Subdivision
Recreation
- Golf Course Community
- Tennis Courts
- Community Pool
Ownership History
Purchase Details
Home Financials for this Owner
Home Financials are based on the most recent Mortgage that was taken out on this home.Purchase Details
Home Financials for this Owner
Home Financials are based on the most recent Mortgage that was taken out on this home.Purchase Details
Home Financials for this Owner
Home Financials are based on the most recent Mortgage that was taken out on this home.Similar Homes in the area
Home Values in the Area
Average Home Value in this Area
Purchase History
| Date | Buyer | Sale Price | Title Company |
|---|---|---|---|
| Pfyl Drew | -- | None Listed On Document | |
| Lada Edward J | -- | Kansas City Title | |
| Doyle William J | -- | First American Title |
Mortgage History
| Date | Status | Borrower | Loan Amount |
|---|---|---|---|
| Open | Pfyl Drew | $405,000 | |
| Closed | Pfyl Drew | $405,000 | |
| Previous Owner | Lada Edward J | $330,000 | |
| Previous Owner | Lada Edward J | $329,600 | |
| Previous Owner | Doyle William J | $304,000 | |
| Previous Owner | Dulick Thomas A | $187,600 | |
| Previous Owner | Dulick Thomas A | $32,000 | |
| Previous Owner | Dulick Thomas A | $198,000 |
Property History
| Date | Event | Price | Change | Sq Ft Price |
|---|---|---|---|---|
| 11/19/2021 11/19/21 | Sold | -- | -- | -- |
| 10/24/2021 10/24/21 | Pending | -- | -- | -- |
| 08/09/2021 08/09/21 | For Sale | $425,000 | +21.5% | $92 / Sq Ft |
| 06/05/2018 06/05/18 | Sold | -- | -- | -- |
| 04/22/2018 04/22/18 | Pending | -- | -- | -- |
| 04/05/2018 04/05/18 | Price Changed | $349,900 | -2.8% | $76 / Sq Ft |
| 02/16/2018 02/16/18 | For Sale | $360,000 | 0.0% | $78 / Sq Ft |
| 12/22/2014 12/22/14 | Sold | -- | -- | -- |
| 11/23/2014 11/23/14 | Pending | -- | -- | -- |
| 05/22/2014 05/22/14 | For Sale | $359,900 | -- | $103 / Sq Ft |
Tax History Compared to Growth
Tax History
| Year | Tax Paid | Tax Assessment Tax Assessment Total Assessment is a certain percentage of the fair market value that is determined by local assessors to be the total taxable value of land and additions on the property. | Land | Improvement |
|---|---|---|---|---|
| 2024 | $6,254 | $83,161 | $8,846 | $74,315 |
| 2023 | $6,254 | $83,161 | $8,846 | $74,315 |
| 2022 | $5,986 | $70,490 | $10,878 | $59,612 |
| 2021 | $5,981 | $70,490 | $10,878 | $59,612 |
| 2020 | $5,650 | $65,861 | $10,878 | $54,983 |
| 2019 | $5,477 | $65,861 | $10,878 | $54,983 |
| 2018 | $5,296 | $61,786 | $7,956 | $53,830 |
| 2017 | $4,855 | $61,786 | $7,956 | $53,830 |
| 2016 | $4,855 | $56,829 | $10,127 | $46,702 |
| 2014 | $4,492 | $52,250 | $10,123 | $42,127 |
Agents Affiliated with this Home
-
Julana Harper Sachs

Seller's Agent in 2021
Julana Harper Sachs
RE/MAX Premier Realty
(816) 582-6566
1 in this area
84 Total Sales
-
David Costello

Seller Co-Listing Agent in 2021
David Costello
RE/MAX Premier Realty
(816) 591-3186
1 in this area
143 Total Sales
-
Crystal Marsh

Buyer's Agent in 2021
Crystal Marsh
Wardell & Holmes Real Estate
(816) 416-7111
1 in this area
7 Total Sales
-
J
Seller's Agent in 2018
Jillian Gallardo
ReeceNichols - Eastland
-
The Carter Group

Seller's Agent in 2014
The Carter Group
Keller Williams Platinum Prtnr
(816) 350-4455
17 in this area
279 Total Sales
Map
Source: Heartland MLS
MLS Number: 2338931
APN: 43-410-07-42-00-0-00-000
- 212 NE Landings Cir
- 208 NE Landings Cir
- 234 NE Bayview Dr
- 4134 NE Hampstead Dr
- 264 NE Edgewater Dr
- 416 NE Brockton Dr
- 4011 NE Woodridge Dr
- 4017 NE Woodridge Dr
- 604 NE Silverleaf Place
- 129 NE Edgewater Dr
- 4121 NE Courtney Dr
- 129 NE Wood Glen Ln
- 4004 NE Independence Ave
- 712 NE Plumbrook Place
- 4900 NE Maybrook Rd
- 4616 NW Bramble Trail
- 218 NW Aspen St
- 220 NW Aspen St
- 218 NW Locust St
- 220 NW Locust St
- 4308 NE Hoit Dr
- 4410 NE Hoit Dr
- 4304 NE Hoit Dr
- 4405 NE Hoit Dr
- 4401 NE Hoit Dr
- 4409 NE Hoit Dr
- 4305 NE Hoit Dr
- 4414 NE Hoit Dr
- 4301 NE Hoit Dr
- 4413 NE Hoit Dr
- 4309 NE Hoit Dr
- 4300 NE Hoit Dr
- 4418 NE Hoit Dr
- 211 NE Landings Ct
- 4417 NE Hoit Dr
- 4422 NE Hoit Dr
- 301 NE Wicklow Ct
- 4421 NE Hoit Dr
- 323 NE Landings Dr
- 321 NE Landings Dr
