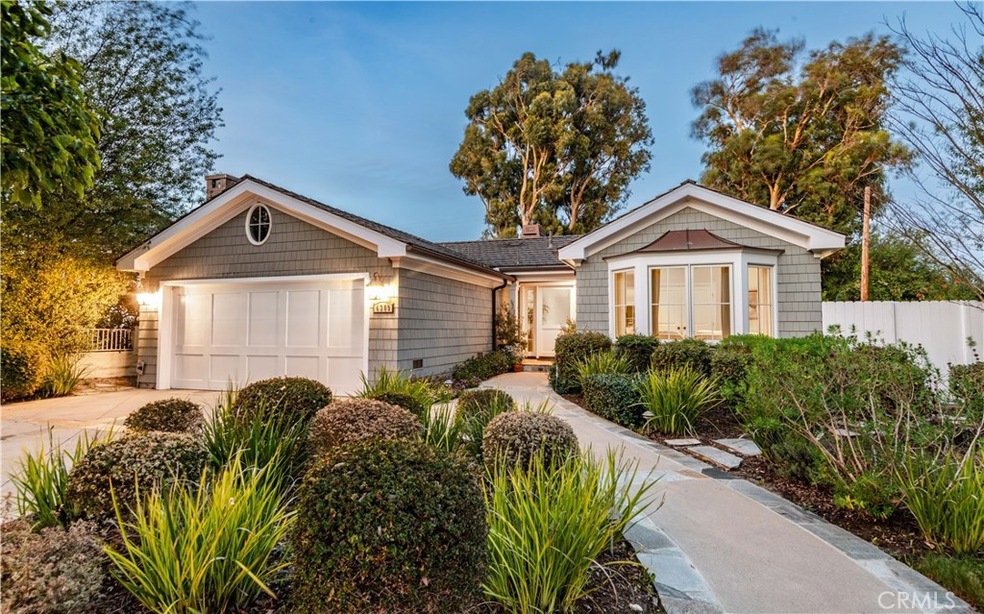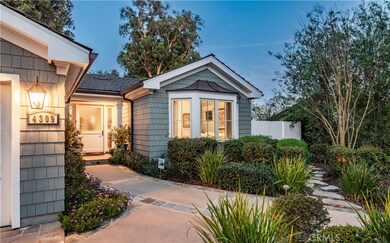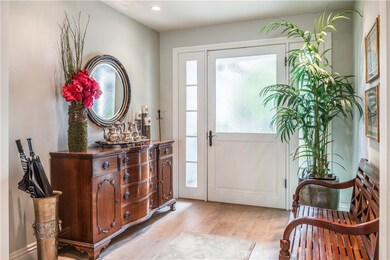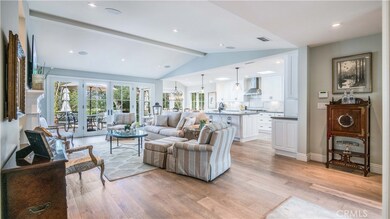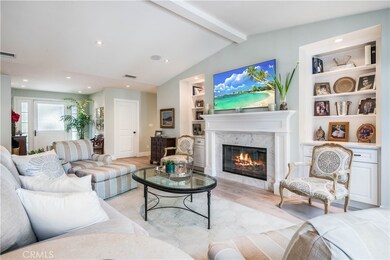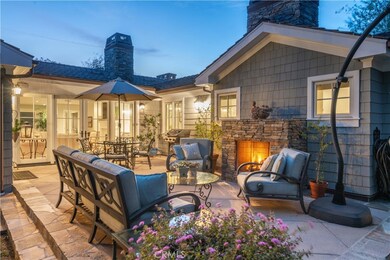
4309 Via Nivel Palos Verdes Estates, CA 90274
Estimated Value: $2,504,722 - $2,925,000
Highlights
- Golf Course Community
- Community Stables
- Fireplace in Primary Bedroom
- Silver Spur Elementary School Rated A+
- Cape Cod Architecture
- Wood Flooring
About This Home
As of April 2024Stunning, one level Cape Cod in the heart of Valmonte. Designer-perfect, a gracious entry opens to the sprawling great-room with fireplace, vaulted ceiling and French doors leading to the amazing outdoor entertaining spaces. The beautiful chef’s kitchen features a 9 foot center island, stainless appliances, a walk-in pantry and an adjacent dining area. The thoughtful floor plan features four spacious bedrooms, including a separate primary suite with vaulted ceiling, a fireplace, a large walk-in closet and luxurious bathroom with a separate vanity vestibule, spa tub and large shower. The conveniently positioned laundry room leads directly into the attached 2 car garage. The private backyard enjoys a charming patio with fireplace and a large grassy yard. Some of the many amenities include air-conditioning, hardwood floors, built-in speakers, lush landscaping, a tankless water heater and so much more.
Last Agent to Sell the Property
Vista Sotheby's International Realty Brokerage Phone: 310-493-7216 License #00967574 Listed on: 02/20/2024

Home Details
Home Type
- Single Family
Est. Annual Taxes
- $23,343
Year Built
- Built in 1949
Lot Details
- 8,499 Sq Ft Lot
- Back Yard
- Property is zoned PVR1YY
Parking
- 2 Car Attached Garage
Home Design
- Cape Cod Architecture
Interior Spaces
- 2,148 Sq Ft Home
- 1-Story Property
- Family Room with Fireplace
- Great Room with Fireplace
- Wood Flooring
- Neighborhood Views
- Eat-In Kitchen
- Laundry Room
Bedrooms and Bathrooms
- 4 Main Level Bedrooms
- Fireplace in Primary Bedroom
Additional Features
- Patio
- Central Heating and Cooling System
Listing and Financial Details
- Legal Lot and Block 8 / 6324
- Tax Tract Number 7143
- Assessor Parcel Number 7537017009
- $1,788 per year additional tax assessments
Community Details
Overview
- No Home Owners Association
Recreation
- Golf Course Community
- Community Stables
- Hiking Trails
- Bike Trail
Ownership History
Purchase Details
Home Financials for this Owner
Home Financials are based on the most recent Mortgage that was taken out on this home.Purchase Details
Home Financials for this Owner
Home Financials are based on the most recent Mortgage that was taken out on this home.Purchase Details
Home Financials for this Owner
Home Financials are based on the most recent Mortgage that was taken out on this home.Purchase Details
Home Financials for this Owner
Home Financials are based on the most recent Mortgage that was taken out on this home.Similar Homes in the area
Home Values in the Area
Average Home Value in this Area
Purchase History
| Date | Buyer | Sale Price | Title Company |
|---|---|---|---|
| Farber 2024 Family Trust | -- | None Listed On Document | |
| Farber Benjamin | $2,828,000 | Chicago Title Company | |
| The Robert & Linda Perry Living Trust | $1,650,000 | Progressive | |
| Rjs Capital Llc | $786,007 | Progressive Title Co | |
| Hemphill Cynde Lynn | -- | Progressive Title Company |
Mortgage History
| Date | Status | Borrower | Loan Amount |
|---|---|---|---|
| Previous Owner | Farber Benjamin | $1,979,600 | |
| Previous Owner | Perry Robert Lee | $1,650,000 | |
| Previous Owner | The Robert & Linda Perry Living Trust | $1,650,000 | |
| Previous Owner | Rjs Capital Llc | $883,000 |
Property History
| Date | Event | Price | Change | Sq Ft Price |
|---|---|---|---|---|
| 04/11/2024 04/11/24 | Sold | $2,828,000 | +1.0% | $1,317 / Sq Ft |
| 03/03/2024 03/03/24 | Pending | -- | -- | -- |
| 02/20/2024 02/20/24 | For Sale | $2,799,000 | +69.6% | $1,303 / Sq Ft |
| 01/14/2014 01/14/14 | Sold | $1,650,000 | +3.2% | $774 / Sq Ft |
| 12/13/2013 12/13/13 | Pending | -- | -- | -- |
| 12/03/2013 12/03/13 | For Sale | $1,599,000 | +103.4% | $750 / Sq Ft |
| 12/05/2012 12/05/12 | Sold | $786,000 | +4.9% | $513 / Sq Ft |
| 10/28/2012 10/28/12 | Pending | -- | -- | -- |
| 10/19/2012 10/19/12 | For Sale | $749,000 | -- | $489 / Sq Ft |
Tax History Compared to Growth
Tax History
| Year | Tax Paid | Tax Assessment Tax Assessment Total Assessment is a certain percentage of the fair market value that is determined by local assessors to be the total taxable value of land and additions on the property. | Land | Improvement |
|---|---|---|---|---|
| 2024 | $23,343 | $1,983,005 | $1,377,890 | $605,115 |
| 2023 | $22,931 | $1,944,123 | $1,350,873 | $593,250 |
| 2022 | $21,797 | $1,906,004 | $1,324,386 | $581,618 |
| 2021 | $21,738 | $1,868,632 | $1,298,418 | $570,214 |
| 2020 | $21,447 | $1,849,473 | $1,285,105 | $564,368 |
| 2019 | $20,807 | $1,813,209 | $1,259,907 | $553,302 |
| 2018 | $20,696 | $1,777,656 | $1,235,203 | $542,453 |
| 2016 | $19,657 | $1,708,630 | $1,187,240 | $521,390 |
| 2015 | $19,451 | $1,682,966 | $1,169,407 | $513,559 |
| 2014 | $15,261 | $1,296,568 | $789,568 | $507,000 |
Agents Affiliated with this Home
-
Chris Adlam

Seller's Agent in 2024
Chris Adlam
Vista Sotheby's International Realty
(310) 421-2606
105 in this area
218 Total Sales
-
Eva Burkley

Buyer's Agent in 2024
Eva Burkley
Vista Sotheby's International Realty
(213) 663-3024
9 in this area
21 Total Sales
-
Janet Stearns

Seller's Agent in 2014
Janet Stearns
Compass
(310) 480-1167
17 in this area
74 Total Sales
-
Teri Hawkins

Buyer's Agent in 2014
Teri Hawkins
Strand Hill Properties
(310) 251-3850
7 in this area
26 Total Sales
-

Seller's Agent in 2012
Megan Neel
RE/MAX
(310) 880-3600
2 in this area
3 Total Sales
-
R
Buyer's Agent in 2012
Rob Dodson
RE/MAX
Map
Source: California Regional Multiple Listing Service (CRMLS)
MLS Number: PV24035496
APN: 7537-017-009
- 4321 Via Azalea
- 24880 Via Valmonte
- 4300 Via Alondra
- 3837 Paseo de Las Tortugas
- 4101 Paseo de Las Tortugas
- 3920 Bluff St
- 3784 Newton St
- 4116 Via Solano
- 24422 Los Codona Ave
- 0 Via Valmonte
- 4024 Via Picaposte
- 3718 Newton St
- 24444 Hawthorne Blvd Unit 108
- 4068 Newton St
- 24510 Park St
- 300 Via Alcance
- 3659 Newton St
- 4000 Via Cardelina
- 25535 Hawthorne Blvd
- 4136 Via Lado
- 4309 Via Nivel
- 4305 Via Nivel
- 4315 Via Nivel
- 4405 Via Valmonte
- 4300 Via Azalea
- 4404 Via Azalea
- 4400 Via Azalea
- 4400 Azalea
- 4408 Via Azalea
- 4324 Via Azalea
- 4304 Via Nivel
- 4313 Via Valmonte
- 4409 Via Valmonte
- 4300 Via Nivel
- 4309 Via Valmonte
- 4309 Via Azalea
- 4400 Via Valmonte
- 4309 Azalea
- 4313 Via Azalea
- 4224 Via Nivel
