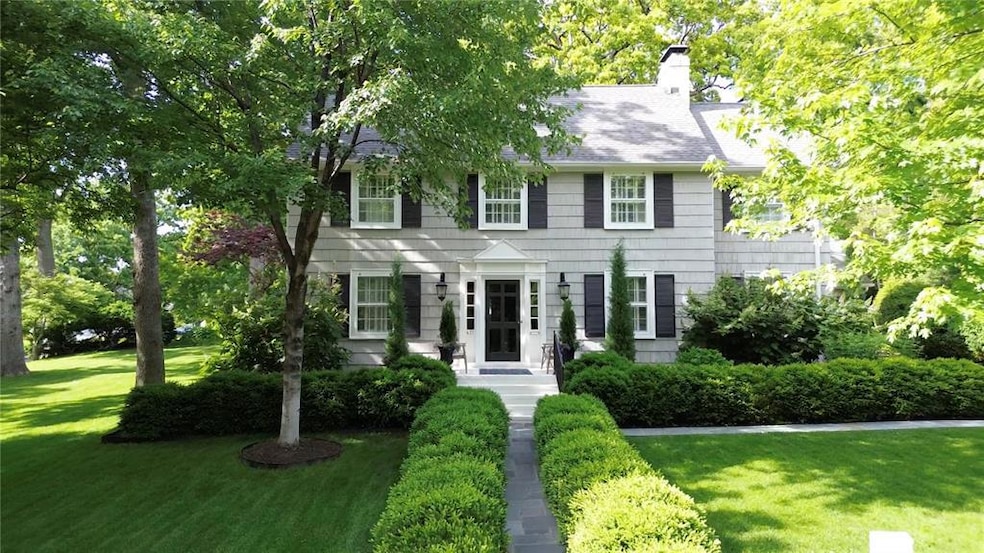
431 Somerset Ave Saint Louis, MO 63119
Estimated payment $9,619/month
Highlights
- Colonial Architecture
- No HOA
- 2.5 Car Garage
- Clark Elementary School Rated A
- Forced Air Heating and Cooling System
About This Home
Nestled in the highly sought-after Sherwood Forest neighborhood, this timeless home blends traditional charm with modern comfort—perfect for a forever residence. Step inside to a spacious living room featuring a classic fireplace and elegant French doors that open to a sunlit den or private office. At the heart of the home lies an entertainer’s dream kitchen, complete with a butler’s pantry, wine fridge, and seamless flow into a paneled dining room and cozy family room. A grand sliding door leads to your private outdoor retreat—featuring a bluestone patio, built-in gas grill, bar seating, and a stunning outdoor fireplace. Upstairs, the primary suite offers a walk-in closet and an attached office or nursery. A second ensuite bedroom, plus two additional bedrooms and a shared bath, provide ample space for guests. Dedicated mudroom and a versatile rec room round out the home’s practical layout. Classic design, thoughtful upgrades and a prime location, this home checks every box.
Home Details
Home Type
- Single Family
Est. Annual Taxes
- $9,088
Year Built
- Built in 1923
Parking
- 2.5 Car Garage
Home Design
- Colonial Architecture
- Cedar
Interior Spaces
- Basement Fills Entire Space Under The House
Bedrooms and Bathrooms
- 4 Bedrooms
Schools
- Clark Elem. Elementary School
- Hixson Middle School
- Webster Groves High School
Additional Features
- 0.33 Acre Lot
- Forced Air Heating and Cooling System
Community Details
- No Home Owners Association
Listing and Financial Details
- Assessor Parcel Number 23L-31-0954
Map
Home Values in the Area
Average Home Value in this Area
Tax History
| Year | Tax Paid | Tax Assessment Tax Assessment Total Assessment is a certain percentage of the fair market value that is determined by local assessors to be the total taxable value of land and additions on the property. | Land | Improvement |
|---|---|---|---|---|
| 2023 | $9,088 | $131,120 | $67,390 | $63,730 |
| 2022 | $9,026 | $121,540 | $67,390 | $54,150 |
| 2021 | $8,995 | $121,540 | $67,390 | $54,150 |
| 2020 | $10,166 | $128,060 | $59,910 | $68,150 |
| 2019 | $10,093 | $128,060 | $59,910 | $68,150 |
| 2018 | $7,173 | $80,670 | $47,840 | $32,830 |
| 2017 | $7,125 | $80,670 | $47,840 | $32,830 |
| 2016 | $7,274 | $78,810 | $38,320 | $40,490 |
| 2015 | $7,314 | $78,810 | $38,320 | $40,490 |
| 2014 | $7,405 | $77,640 | $19,860 | $57,780 |
Property History
| Date | Event | Price | Change | Sq Ft Price |
|---|---|---|---|---|
| 06/02/2025 06/02/25 | Pending | -- | -- | -- |
| 05/29/2025 05/29/25 | For Sale | $1,600,000 | -- | $373 / Sq Ft |
Purchase History
| Date | Type | Sale Price | Title Company |
|---|---|---|---|
| Warranty Deed | -- | Security Title Ins Agency Cm | |
| Interfamily Deed Transfer | -- | -- | |
| Warranty Deed | -- | -- |
Mortgage History
| Date | Status | Loan Amount | Loan Type |
|---|---|---|---|
| Open | $245,000 | Credit Line Revolving | |
| Closed | $28,100 | Credit Line Revolving | |
| Open | $699,200 | New Conventional | |
| Previous Owner | $250,807 | Future Advance Clause Open End Mortgage | |
| Previous Owner | $417,000 | New Conventional | |
| Previous Owner | $338,000 | New Conventional | |
| Previous Owner | $297,000 | Future Advance Clause Open End Mortgage | |
| Previous Owner | $400,000 | Unknown | |
| Previous Owner | $359,650 | Fannie Mae Freddie Mac |
Similar Homes in Saint Louis, MO
Source: MARIS MLS
MLS Number: MIS25036109
APN: 23L-31-0954
- 418 W Jackson Rd
- 444 Algonquin Place
- 468 Algonquin Place
- 301 Baker Ave
- 537 Olive Ct
- 120 Roseacre Ln
- 44 Chestnut Ave
- 17 Willow Oak Ln
- 212 Central Ave
- 430 S Maple Ave
- 133 Webster Woods Dr
- 537 Colebrook Dr Unit C
- 102 Portland Terrace
- 10 Jefferson Rd Unit 3A
- 8548 Big Bend Blvd
- 17 Denver Place
- 438 W Kirkham Ave
- 719 Colebrook Dr
- 314 Pelican Ave
- 426 W Kirkham Ave






