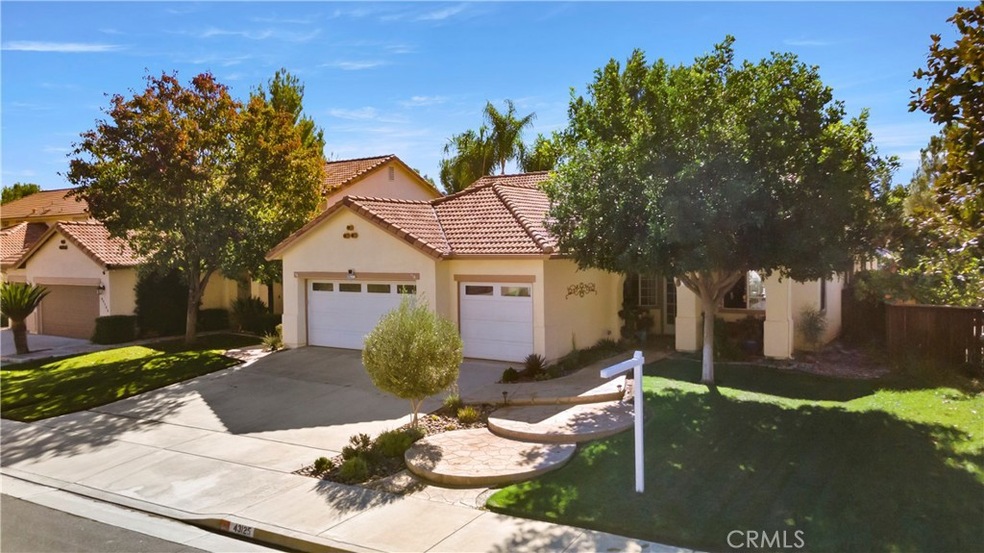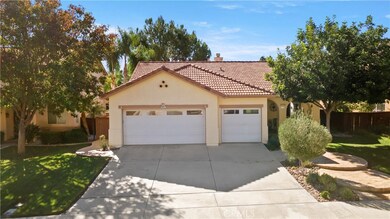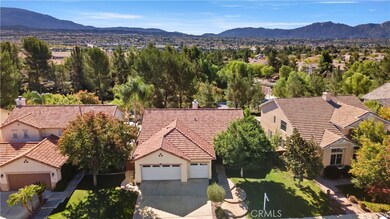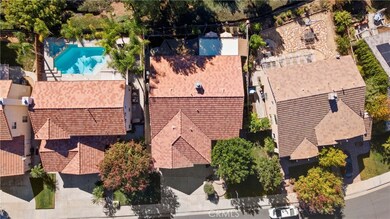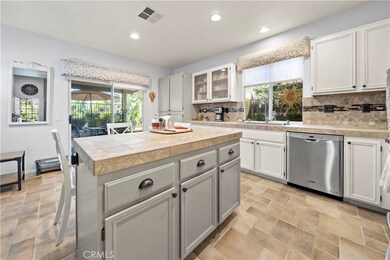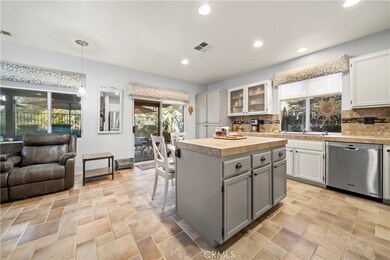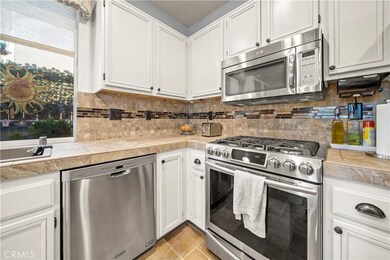
43125 Lancashire Common Temecula, CA 92592
Crowne Hill NeighborhoodHighlights
- Primary Bedroom Suite
- View of Trees or Woods
- Traditional Architecture
- Crowne Hill Elementary School Rated A-
- Open Floorplan
- Main Floor Primary Bedroom
About This Home
As of December 2021Must See! Meticulously maintained beautiful home in the sought after neighborhood and school district of Crowne Hill. This upgraded single level home on a private Cul-de-sac is ready to welcome you home. As you pull into the driveway, you will notice the beautiful stamped concrete and impeccable landscaping. Opening the door to a beautiful grand room with 11 and a half foot ceilings, you will immediately notice the large formal dining area. To your left is the first of the 4 bedrooms, recently upgraded from an office to a large room with a built in wardrobe. Next stop is a renovated kitchen with upgraded appliances. There are tile floors throughout the main part of the home. The over-sized master suite, with a spa inspired bathroom, is a truly tranquil retreat. There are two more spacious bedrooms, plus an additional bath down the main hallway leading to the garage. The garage is upgraded with an epoxy finished floors and a spacious work bench. There is a newly-installed garage door system that can be managed through your smart phone. The backyard is a landscaped with new maintenance-free synthetic grass as well as an all weather covered patio, perfect for entertaining rain or shine. Look know further, this is the home you have been waiting for!
Last Agent to Sell the Property
Hannah Van Gompel
Realty ONE Group Southwest License #02005392 Listed on: 11/01/2021
Home Details
Home Type
- Single Family
Est. Annual Taxes
- $8,340
Year Built
- Built in 1999
Lot Details
- 6,098 Sq Ft Lot
- Cul-De-Sac
- Density is up to 1 Unit/Acre
- Property is zoned single family Home
HOA Fees
- $76 Monthly HOA Fees
Parking
- 3 Car Attached Garage
- Parking Available
- Front Facing Garage
- Three Garage Doors
- Garage Door Opener
Property Views
- Woods
- Mountain
- Hills
Home Design
- Traditional Architecture
Interior Spaces
- 1,843 Sq Ft Home
- Open Floorplan
- Built-In Features
- Ceiling Fan
- Recessed Lighting
- Gas Fireplace
- Family Room with Fireplace
- Living Room
- Dining Room
- Storage
- Center Hall
Kitchen
- Eat-In Kitchen
- Gas Oven
- Self-Cleaning Oven
- Gas Cooktop
- Warming Drawer
- Microwave
- Freezer
- Ice Maker
- Dishwasher
- Tile Countertops
- Disposal
Flooring
- Laminate
- Tile
Bedrooms and Bathrooms
- 4 Main Level Bedrooms
- Primary Bedroom on Main
- Primary Bedroom Suite
- Converted Bedroom
- Walk-In Closet
- Remodeled Bathroom
- 2 Full Bathrooms
- Corian Bathroom Countertops
- Dual Vanity Sinks in Primary Bathroom
- Private Water Closet
- Soaking Tub
- Separate Shower
- Closet In Bathroom
Laundry
- Laundry Room
- Dryer
- Washer
Accessible Home Design
- More Than Two Accessible Exits
- Accessible Parking
Outdoor Features
- Patio
- Front Porch
Location
- Suburban Location
Utilities
- Whole House Fan
- Central Heating and Cooling System
- 220 Volts in Garage
- ENERGY STAR Qualified Water Heater
- Gas Water Heater
- Phone Available
- Cable TV Available
Listing and Financial Details
- Legal Lot and Block 6 / 006
- Tax Tract Number 231
- Assessor Parcel Number 465321006
Community Details
Overview
- Crowne Hill HOA, Phone Number (951) 244-0048
- Built by Richmond America
- Awesome
Recreation
- Community Playground
- Park
- Bike Trail
Ownership History
Purchase Details
Home Financials for this Owner
Home Financials are based on the most recent Mortgage that was taken out on this home.Purchase Details
Home Financials for this Owner
Home Financials are based on the most recent Mortgage that was taken out on this home.Purchase Details
Purchase Details
Purchase Details
Purchase Details
Home Financials for this Owner
Home Financials are based on the most recent Mortgage that was taken out on this home.Similar Homes in Temecula, CA
Home Values in the Area
Average Home Value in this Area
Purchase History
| Date | Type | Sale Price | Title Company |
|---|---|---|---|
| Grant Deed | $377,500 | Chicago Title | |
| Grant Deed | $336,000 | Fidelity National Title Co | |
| Grant Deed | -- | Accommodation | |
| Trustee Deed | $229,500 | Accommodation | |
| Interfamily Deed Transfer | -- | Ticor Title | |
| Grant Deed | $271,500 | First American Title Co |
Mortgage History
| Date | Status | Loan Amount | Loan Type |
|---|---|---|---|
| Open | $324,514 | VA | |
| Closed | $346,055 | VA | |
| Closed | $337,500 | New Conventional | |
| Previous Owner | $130,000 | New Conventional | |
| Previous Owner | $75,000 | Credit Line Revolving | |
| Previous Owner | $225,000 | Stand Alone First | |
| Previous Owner | $180,000 | No Value Available |
Property History
| Date | Event | Price | Change | Sq Ft Price |
|---|---|---|---|---|
| 12/14/2021 12/14/21 | Sold | $663,000 | +0.6% | $360 / Sq Ft |
| 11/13/2021 11/13/21 | Pending | -- | -- | -- |
| 11/01/2021 11/01/21 | For Sale | $659,000 | +74.6% | $358 / Sq Ft |
| 04/27/2015 04/27/15 | Sold | $377,500 | -1.7% | $205 / Sq Ft |
| 03/26/2015 03/26/15 | Pending | -- | -- | -- |
| 03/21/2015 03/21/15 | For Sale | $384,000 | +14.3% | $208 / Sq Ft |
| 01/08/2014 01/08/14 | Sold | $336,000 | +0.3% | $182 / Sq Ft |
| 12/07/2013 12/07/13 | Pending | -- | -- | -- |
| 11/25/2013 11/25/13 | Price Changed | $335,000 | 0.0% | $182 / Sq Ft |
| 11/25/2013 11/25/13 | For Sale | $335,000 | +4.7% | $182 / Sq Ft |
| 10/03/2013 10/03/13 | Pending | -- | -- | -- |
| 09/19/2013 09/19/13 | For Sale | $320,000 | -- | $174 / Sq Ft |
Tax History Compared to Growth
Tax History
| Year | Tax Paid | Tax Assessment Tax Assessment Total Assessment is a certain percentage of the fair market value that is determined by local assessors to be the total taxable value of land and additions on the property. | Land | Improvement |
|---|---|---|---|---|
| 2025 | $8,340 | $703,580 | $196,323 | $507,257 |
| 2023 | $8,340 | $676,260 | $188,700 | $487,560 |
| 2022 | $8,092 | $663,000 | $185,000 | $478,000 |
| 2021 | $5,305 | $419,142 | $133,236 | $285,906 |
| 2020 | $5,241 | $414,845 | $131,870 | $282,975 |
| 2019 | $5,170 | $406,712 | $129,285 | $277,427 |
| 2018 | $5,069 | $398,738 | $126,751 | $271,987 |
| 2017 | $4,979 | $390,920 | $124,266 | $266,654 |
| 2016 | $4,884 | $383,256 | $121,830 | $261,426 |
| 2015 | $4,485 | $342,720 | $112,200 | $230,520 |
| 2014 | -- | $336,000 | $90,000 | $246,000 |
Agents Affiliated with this Home
-
H
Seller's Agent in 2021
Hannah Van Gompel
Realty ONE Group Southwest
-

Buyer's Agent in 2021
Debbie Avey
Staged Homes Real Estate
(760) 212-7355
1 in this area
48 Total Sales
-
P
Seller's Agent in 2015
Patrick DeLorenzo
Realty One Group West
-
M
Buyer's Agent in 2015
Marli.calabrese
Better Homes and Gardens Real Estate Registry
-

Seller's Agent in 2014
Nicholas Keener
Trupoint
(714) 777-0853
33 Total Sales
Map
Source: California Regional Multiple Listing Service (CRMLS)
MLS Number: SW21235886
APN: 965-321-006
- 43054 Manchester Ct
- 33204 Via Chapparo
- 32942 Adelante St
- 33426 Fox Rd
- 32991 Adelante St
- 32865 Naples Ct
- 33512 Corte Porfirio
- 43459 Brewster Ct
- 32873 Paterno St
- 33260 Susan Grace Ct
- 42631 Hussar Ct
- 32839 Tiempo Cir
- 43273 Modena Dr
- 43024 Beamer Ct
- 32839 Charmes Ct
- 42300 Cee Rd
- 43922 Carentan Dr
- 32429 Castle Ct
- 42442 Fiji Way
- 43883 Brookhaven Ct
