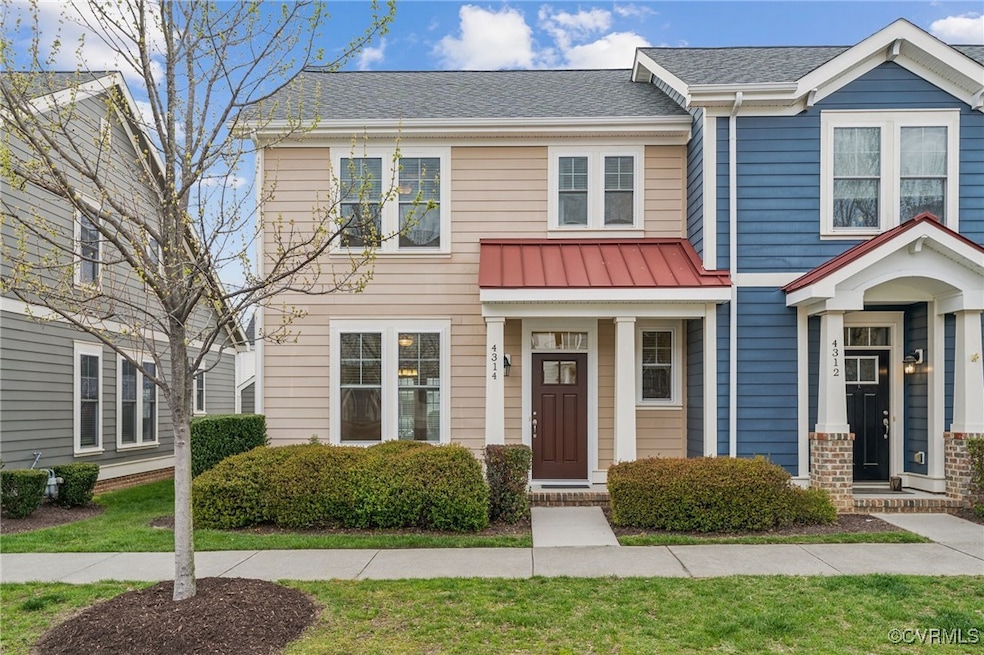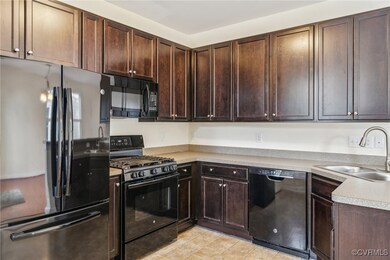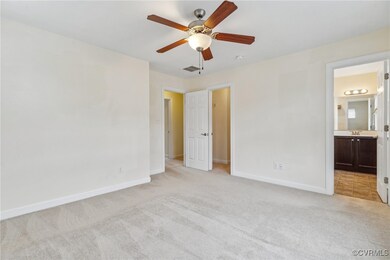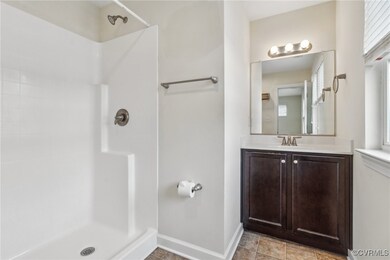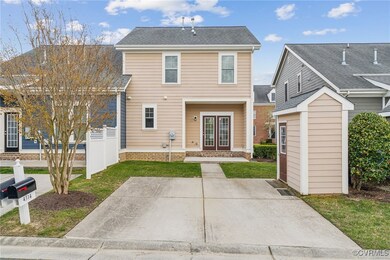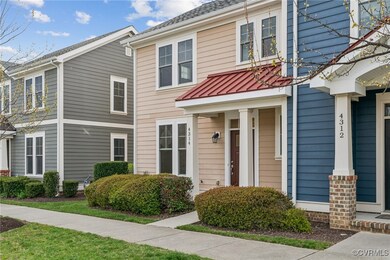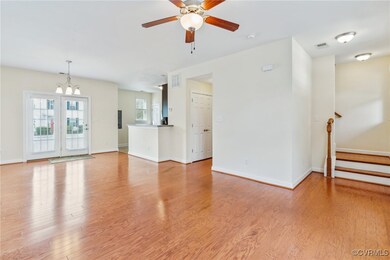
4314 Casey Blvd Williamsburg, VA 23188
West Williamsburg NeighborhoodHighlights
- Outdoor Pool
- Rowhouse Architecture
- Rear Porch
- Berkeley Middle School Rated A-
- High Ceiling
- Walk-In Closet
About This Home
As of May 2025Welcome to 4314 Casey Blvd, Williamsburg, VA—a well-maintained 3-bedroom, 2.5-bath townhome offering 1,346 sq. ft. of functional living space in one of Williamsburg’s most vibrant and walkable communities.The main level features engineered hardwood flooring and a comfortable open layout that flows seamlessly from the living area to the kitchen and dining space—perfect for everyday living and easy entertaining. Upstairs, you’ll find three spacious bedrooms, including a bright primary suite with a walk-in closet and private en-suite bath.Step outside and enjoy everything New Town has to offer. From neighborhood amenities like a swimming pool, playground, and walking trails to the unbeatable location just steps from Trader Joe’s, Barnes & Noble, Walmart, restaurants, coffee shops, and the movie theatre—this is a community designed for connection and convenience.Whether you're a first-time buyer, downsizer, or investor, this townhome offers low-maintenance living with the ultimate lifestyle at your doorstep.Come see what makes life in New Town so special—schedule your private tour today!
Last Agent to Sell the Property
Providence Hill Real Estate License #0225236568 Listed on: 04/16/2025
Last Buyer's Agent
Alyson Sisman
The Real Estate Group License #0225252033
Townhouse Details
Home Type
- Townhome
Est. Annual Taxes
- $2,182
Year Built
- Built in 2013
Lot Details
- 2,169 Sq Ft Lot
HOA Fees
- $136 Monthly HOA Fees
Home Design
- Rowhouse Architecture
- Slab Foundation
- Frame Construction
- Asphalt Roof
- Metal Roof
- Wood Siding
- HardiePlank Type
Interior Spaces
- 1,346 Sq Ft Home
- 2-Story Property
- High Ceiling
- Dining Area
- Stacked Washer and Dryer
Kitchen
- Gas Cooktop
- Stove
- <<microwave>>
- Dishwasher
- Laminate Countertops
- Disposal
Bedrooms and Bathrooms
- 3 Bedrooms
- En-Suite Primary Bedroom
- Walk-In Closet
Parking
- No Garage
- Driveway
- Paved Parking
Outdoor Features
- Outdoor Pool
- Patio
- Shed
- Rear Porch
Schools
- D. J. Montague Elementary School
- Berkeley Middle School
- Lafayette High School
Utilities
- Forced Air Heating and Cooling System
- Heating System Uses Natural Gas
- Gas Water Heater
Listing and Financial Details
- Tax Lot 8
- Assessor Parcel Number 38-2-41-0-0008
Community Details
Overview
- New Town Subdivision
Amenities
- Common Area
Recreation
- Community Playground
- Community Pool
- Park
- Trails
Ownership History
Purchase Details
Home Financials for this Owner
Home Financials are based on the most recent Mortgage that was taken out on this home.Purchase Details
Home Financials for this Owner
Home Financials are based on the most recent Mortgage that was taken out on this home.Similar Homes in Williamsburg, VA
Home Values in the Area
Average Home Value in this Area
Purchase History
| Date | Type | Sale Price | Title Company |
|---|---|---|---|
| Deed | $355,900 | Old Republic National Title In | |
| Warranty Deed | $240,000 | None Available |
Mortgage History
| Date | Status | Loan Amount | Loan Type |
|---|---|---|---|
| Open | $367,644 | New Conventional | |
| Previous Owner | $155,155 | Balloon | |
| Previous Owner | $192,000 | New Conventional |
Property History
| Date | Event | Price | Change | Sq Ft Price |
|---|---|---|---|---|
| 05/20/2025 05/20/25 | Sold | $355,900 | +5.0% | $264 / Sq Ft |
| 04/21/2025 04/21/25 | Pending | -- | -- | -- |
| 04/16/2025 04/16/25 | For Sale | $339,000 | +41.3% | $252 / Sq Ft |
| 06/01/2018 06/01/18 | Sold | $240,000 | -3.6% | $178 / Sq Ft |
| 04/05/2018 04/05/18 | Pending | -- | -- | -- |
| 04/05/2018 04/05/18 | For Sale | $249,000 | 0.0% | $184 / Sq Ft |
| 05/05/2017 05/05/17 | Rented | $1,695 | 0.0% | -- |
| 03/10/2017 03/10/17 | Under Contract | -- | -- | -- |
| 03/06/2017 03/06/17 | For Rent | $1,695 | -5.6% | -- |
| 10/24/2013 10/24/13 | Rented | $1,795 | -99.2% | -- |
| 10/19/2013 10/19/13 | Under Contract | -- | -- | -- |
| 09/25/2013 09/25/13 | Sold | $219,000 | 0.0% | $164 / Sq Ft |
| 09/25/2013 09/25/13 | For Rent | $1,795 | 0.0% | -- |
| 12/04/2012 12/04/12 | Pending | -- | -- | -- |
| 12/04/2012 12/04/12 | For Sale | $219,000 | -- | $164 / Sq Ft |
Tax History Compared to Growth
Tax History
| Year | Tax Paid | Tax Assessment Tax Assessment Total Assessment is a certain percentage of the fair market value that is determined by local assessors to be the total taxable value of land and additions on the property. | Land | Improvement |
|---|---|---|---|---|
| 2024 | $2,182 | $279,800 | $89,400 | $190,400 |
| 2023 | $2,182 | $234,100 | $83,600 | $150,500 |
| 2022 | $1,943 | $234,100 | $83,600 | $150,500 |
| 2021 | $1,786 | $212,600 | $82,000 | $130,600 |
| 2020 | $1,786 | $212,600 | $82,000 | $130,600 |
| 2019 | $1,786 | $212,600 | $82,000 | $130,600 |
| 2018 | $1,786 | $212,600 | $82,000 | $130,600 |
| 2017 | $1,786 | $212,600 | $82,000 | $130,600 |
| 2016 | $1,786 | $212,600 | $82,000 | $130,600 |
| 2015 | $893 | $212,600 | $82,000 | $130,600 |
| 2014 | $1,637 | $212,600 | $82,000 | $130,600 |
Agents Affiliated with this Home
-
Hunter Johnson

Seller's Agent in 2025
Hunter Johnson
Providence Hill Real Estate
(757) 345-8147
1 in this area
60 Total Sales
-
A
Buyer's Agent in 2025
Alyson Sisman
The Real Estate Group
-
Amy McCarthy

Seller's Agent in 2018
Amy McCarthy
Twiddy Realty
(757) 784-2404
22 in this area
95 Total Sales
-
Nancy Leach
N
Seller's Agent in 2017
Nancy Leach
Twiddy Realty
(757) 570-7789
2 in this area
2 Total Sales
-
Brian Twiddy

Seller Co-Listing Agent in 2017
Brian Twiddy
Twiddy Realty
(401) 479-6320
20 in this area
52 Total Sales
-
Mike Youngblood
M
Buyer's Agent in 2017
Mike Youngblood
Twiddy Realty
(757) 570-1104
72 in this area
89 Total Sales
Map
Source: Central Virginia Regional MLS
MLS Number: 2510278
APN: 38-2 41-0-0008
- 5434 Center St
- 5431 Center St
- 4324 Lydias Dr
- 5403 Discovery Park Blvd
- 5303 Foundation St
- 5413 Foundation St
- 5401 Foundation St
- 5414 Foundation St
- 4217 Greenview Alley
- 4217 Greenview
- 4971 Trailside
- 6039 Settlers Market Blvd
- 4916 Trailview
- 5309 Discovery Park Blvd
- 4901 Settlers Market Blvd
- 6063 Settlers Market Blvd
- 4925 Settlers Market Blvd
- 5311 Salzman St
- 5301 Salzman St
