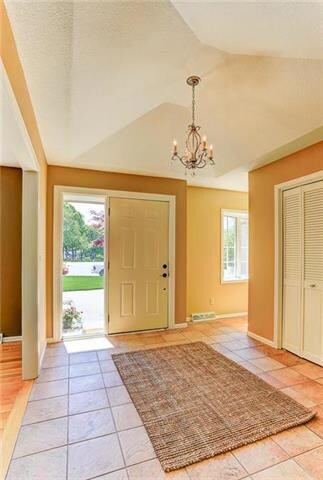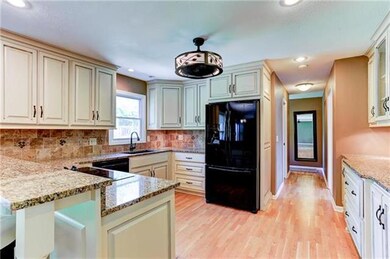
4314 NW Lake Dr Lees Summit, MO 64064
Chapel Ridge NeighborhoodEstimated Value: $512,412 - $661,000
Highlights
- Dock Available
- 43,560 Sq Ft lot
- Custom Closet System
- Bernard C. Campbell Middle School Rated A
- Lake Privileges
- Clubhouse
About This Home
As of June 2016Charming rambling ranch home on a rare, fenced, acre estate lot in Lakewood. Hard to find main level living this spacious. Kitchen has been updated with custom cabinets, under counter lighting and granite. Master bedroom has wood floors, patio door with deck and large walk-in closet. Master Bath has a total designer remodel with large custom shower, double sinks, granite counters and tile floors. Lots of high end landscaping though out the property. Flagstone, rock, fountain and sprinkler system make this a virtual escape just walking in the door. Perfect if you want to add a pool, soccer field...as this yard is huge and backs to common area. Circular drive adds elegance and parking. Basement has a fireplace and some finish not much to do. New roof in 2016. Easy walk to pool, play area, beach etc at the Cove
Home Details
Home Type
- Single Family
Est. Annual Taxes
- $3,779
Year Built
- Built in 1974
Lot Details
- 1 Acre Lot
- Lot Dimensions are 130x290x170x290
- Aluminum or Metal Fence
- Sprinkler System
- Many Trees
HOA Fees
- $110 Monthly HOA Fees
Parking
- 2 Car Attached Garage
- Inside Entrance
- Front Facing Garage
- Garage Door Opener
Home Design
- Ranch Style House
- Traditional Architecture
- Composition Roof
Interior Spaces
- 2,686 Sq Ft Home
- Wet Bar: Vinyl, Ceramic Tiles, Shower Only, Shower Over Tub, Double Vanity, Granite Counters, Wood Floor, Carpet, Ceiling Fan(s), All Window Coverings, Walk-In Closet(s), Pantry, Laminate Counters
- Built-In Features: Vinyl, Ceramic Tiles, Shower Only, Shower Over Tub, Double Vanity, Granite Counters, Wood Floor, Carpet, Ceiling Fan(s), All Window Coverings, Walk-In Closet(s), Pantry, Laminate Counters
- Vaulted Ceiling
- Ceiling Fan: Vinyl, Ceramic Tiles, Shower Only, Shower Over Tub, Double Vanity, Granite Counters, Wood Floor, Carpet, Ceiling Fan(s), All Window Coverings, Walk-In Closet(s), Pantry, Laminate Counters
- Skylights
- Fireplace With Gas Starter
- Some Wood Windows
- Shades
- Plantation Shutters
- Drapes & Rods
- Family Room with Fireplace
- 2 Fireplaces
- Separate Formal Living Room
- Formal Dining Room
Kitchen
- Eat-In Kitchen
- Electric Oven or Range
- Built-In Range
- Dishwasher
- Granite Countertops
- Laminate Countertops
- Disposal
Flooring
- Wood
- Wall to Wall Carpet
- Linoleum
- Laminate
- Stone
- Ceramic Tile
- Luxury Vinyl Plank Tile
- Luxury Vinyl Tile
Bedrooms and Bathrooms
- 4 Bedrooms
- Custom Closet System
- Cedar Closet: Vinyl, Ceramic Tiles, Shower Only, Shower Over Tub, Double Vanity, Granite Counters, Wood Floor, Carpet, Ceiling Fan(s), All Window Coverings, Walk-In Closet(s), Pantry, Laminate Counters
- Walk-In Closet: Vinyl, Ceramic Tiles, Shower Only, Shower Over Tub, Double Vanity, Granite Counters, Wood Floor, Carpet, Ceiling Fan(s), All Window Coverings, Walk-In Closet(s), Pantry, Laminate Counters
- Double Vanity
- Bathtub with Shower
Laundry
- Laundry on main level
- Sink Near Laundry
Basement
- Fireplace in Basement
- Sub-Basement: Laundry
Home Security
- Storm Windows
- Fire and Smoke Detector
Outdoor Features
- Dock Available
- Lake Privileges
- Enclosed patio or porch
- Playground
Schools
- Hazel Grove Elementary School
- Lee's Summit North High School
Utilities
- Forced Air Heating and Cooling System
Listing and Financial Details
- Assessor Parcel Number 43-420-12-13-00-0-00-000
Community Details
Overview
- Association fees include curbside recycling, trash pick up
- Lakewood Subdivision
Amenities
- Clubhouse
Recreation
- Tennis Courts
- Community Pool
- Trails
Ownership History
Purchase Details
Home Financials for this Owner
Home Financials are based on the most recent Mortgage that was taken out on this home.Purchase Details
Home Financials for this Owner
Home Financials are based on the most recent Mortgage that was taken out on this home.Purchase Details
Purchase Details
Home Financials for this Owner
Home Financials are based on the most recent Mortgage that was taken out on this home.Purchase Details
Similar Homes in the area
Home Values in the Area
Average Home Value in this Area
Purchase History
| Date | Buyer | Sale Price | Title Company |
|---|---|---|---|
| Michals Matthew | -- | Kansas City Title | |
| Wilson Corinne D | -- | Stewart Title Of Kansas City | |
| Barreth Pamela J | -- | -- | |
| Kirtley Billy J | -- | Coffelt Land Title | |
| Fornelli Ione | -- | -- |
Mortgage History
| Date | Status | Borrower | Loan Amount |
|---|---|---|---|
| Open | Michals Matthew | $229,450 | |
| Closed | Michals Matthew | $225,400 | |
| Closed | Michals Matthew | $272,000 | |
| Closed | Michals Matthew | $266,000 | |
| Previous Owner | Wilson Corinne D | $196,400 | |
| Previous Owner | Wilson Corinne D | $200,000 | |
| Previous Owner | Kirtley Billy J | $181,500 |
Property History
| Date | Event | Price | Change | Sq Ft Price |
|---|---|---|---|---|
| 06/30/2016 06/30/16 | Sold | -- | -- | -- |
| 05/22/2016 05/22/16 | Pending | -- | -- | -- |
| 05/15/2016 05/15/16 | For Sale | $335,000 | -- | $125 / Sq Ft |
Tax History Compared to Growth
Tax History
| Year | Tax Paid | Tax Assessment Tax Assessment Total Assessment is a certain percentage of the fair market value that is determined by local assessors to be the total taxable value of land and additions on the property. | Land | Improvement |
|---|---|---|---|---|
| 2024 | $5,699 | $74,100 | $19,485 | $54,615 |
| 2023 | $5,699 | $79,500 | $19,485 | $60,015 |
| 2022 | $4,785 | $59,280 | $37,573 | $21,707 |
| 2021 | $4,884 | $59,280 | $37,573 | $21,707 |
| 2020 | $4,490 | $53,961 | $37,573 | $16,388 |
| 2019 | $5,954 | $73,572 | $37,573 | $35,999 |
| 2018 | $921,645 | $43,655 | $5,592 | $38,063 |
| 2017 | $3,790 | $43,655 | $5,592 | $38,063 |
| 2016 | $3,790 | $43,016 | $11,001 | $32,015 |
| 2014 | $3,961 | $44,072 | $7,580 | $36,492 |
Agents Affiliated with this Home
-
Carol Smetanka
C
Seller's Agent in 2016
Carol Smetanka
ReeceNichols - Eastland
1 Total Sale
-
Peggy Holmes

Seller Co-Listing Agent in 2016
Peggy Holmes
ReeceNichols - Eastland
(816) 918-6964
1 in this area
196 Total Sales
-
Brian Wehner

Buyer's Agent in 2016
Brian Wehner
ReeceNichols - Lees Summit
(816) 520-9212
5 in this area
90 Total Sales
Map
Source: Heartland MLS
MLS Number: 1991812
APN: 43-420-12-13-00-0-00-000
- 220 NW Aspen St
- 218 NW Aspen St
- 302 NW Bramble Trail Cir
- 220 NW Locust St
- 218 NW Locust St
- 219 NW Locust St
- 4616 NW Bramble Trail
- 129 NE Edgewater Dr
- 217 NW Ponderosa St
- 7120 Lee's Summit Rd
- 7140 Lee's Summit Rd
- 7130 Lee's Summit Rd
- 234 NE Bayview Dr
- 7100 Lee's Summit Rd
- 264 NE Edgewater Dr
- 4017 NE Woodridge Dr
- 129 NE Wood Glen Ln
- 212 NE Landings Cir
- 4011 NE Woodridge Dr
- 208 NE Landings Cir
- 4314 NW Lake Dr
- 4310 NW Lake Dr
- 4317 NW Lake Dr
- 4309 NW Lake Dr
- 4306 NW Lake Dr
- 310 NW Aspen St
- 311 NW Aspen St
- 307 NW Shagbark St
- 4346 NW Lobo Ct
- 305 NW Shagbark St
- 308 NW Aspen St
- 4320 NW Lake Dr
- 309 NW Aspen St
- 4300 NW Lake Dr
- 303 NW Shagbark St
- 4354 NW Lobo Ct
- 316 NW Locust St
- 307 NW Aspen St
- 4360 NW Lobo Ct
- 306 NW Aspen St






